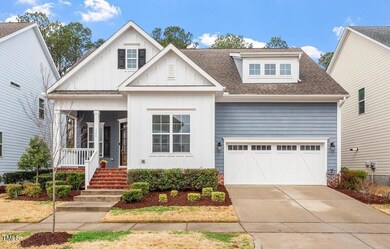
1564 Highpoint St Wake Forest, NC 27587
Estimated payment $3,875/month
Highlights
- Open Floorplan
- Community Lake
- Vaulted Ceiling
- Craftsman Architecture
- Clubhouse
- Main Floor Primary Bedroom
About This Home
This refreshing home is a perfect blend of craftsmanship and charm! A welcoming covered front porch sets the tone for this inviting space. A first-floor office with glass French doors provides privacy, while the soaring vaulted ceiling and gas fireplace make the family room a comfortable retreat. The open-concept gourmet kitchen features stainless steel appliances including gas range, quartz countertops, large central island, stylish tile backsplash, and pantry. The first-floor primary suite boasts a vaulted ceiling, dual closets, a walk-in shower, a soaking tub, and two separate vanities. Upstairs, you'll find three bedrooms, versatile loft, and a full bath with a tub/shower combination.Enjoy outdoor living on the screened porch overlooking a private backyard. The community offers fantastic amenities, including a pool, clubhouse, and a picturesque lake. Miles of sidewalks for daily outings. Conveniently located just minutes away from multiple dining options, shopping, grocery stores including Wegmans, and healthcare.
Home Details
Home Type
- Single Family
Est. Annual Taxes
- $5,441
Year Built
- Built in 2018
Lot Details
- 7,841 Sq Ft Lot
HOA Fees
- $73 Monthly HOA Fees
Parking
- 2 Car Attached Garage
- Front Facing Garage
Home Design
- Craftsman Architecture
- Transitional Architecture
- Raised Foundation
- Shingle Roof
- Asphalt Roof
Interior Spaces
- 2,952 Sq Ft Home
- 2-Story Property
- Open Floorplan
- Vaulted Ceiling
- Ceiling Fan
- Gas Fireplace
- Blinds
- Entrance Foyer
- Family Room with Fireplace
- Breakfast Room
- Dining Room
- Home Office
- Loft
- Screened Porch
- Pull Down Stairs to Attic
Kitchen
- Built-In Oven
- Gas Cooktop
- Range Hood
- Microwave
- Dishwasher
- Kitchen Island
- Quartz Countertops
- Disposal
Flooring
- Carpet
- Ceramic Tile
Bedrooms and Bathrooms
- 4 Bedrooms
- Primary Bedroom on Main
- Dual Closets
- Walk-In Closet
- Double Vanity
- Private Water Closet
- Separate Shower in Primary Bathroom
- Bathtub with Shower
- Walk-in Shower
Laundry
- Laundry Room
- Laundry on main level
- Dryer
- Washer
Schools
- Wake Forest Elementary And Middle School
- Wake Forest High School
Utilities
- Forced Air Heating and Cooling System
- Heating System Uses Natural Gas
- Natural Gas Connected
Listing and Financial Details
- Assessor Parcel Number 1840330844
Community Details
Overview
- Association fees include storm water maintenance
- Holding Village Hoa/Ppm Association, Phone Number (919) 848-4911
- Holding Village South Lake Subdivision
- Community Lake
Recreation
- Community Playground
- Community Pool
- Trails
Additional Features
- Clubhouse
- Resident Manager or Management On Site
Map
Home Values in the Area
Average Home Value in this Area
Tax History
| Year | Tax Paid | Tax Assessment Tax Assessment Total Assessment is a certain percentage of the fair market value that is determined by local assessors to be the total taxable value of land and additions on the property. | Land | Improvement |
|---|---|---|---|---|
| 2024 | $5,441 | $567,760 | $100,000 | $467,760 |
| 2023 | $4,812 | $412,424 | $75,000 | $337,424 |
| 2022 | $4,616 | $412,424 | $75,000 | $337,424 |
| 2021 | $4,536 | $412,424 | $75,000 | $337,424 |
| 2020 | $4,536 | $412,424 | $75,000 | $337,424 |
| 2019 | $4,671 | $374,851 | $55,800 | $319,051 |
| 2018 | $0 | $55,800 | $55,800 | $0 |
Property History
| Date | Event | Price | Change | Sq Ft Price |
|---|---|---|---|---|
| 04/03/2025 04/03/25 | Price Changed | $600,000 | -6.2% | $203 / Sq Ft |
| 03/20/2025 03/20/25 | For Sale | $639,900 | +4.7% | $217 / Sq Ft |
| 12/15/2023 12/15/23 | Off Market | $611,220 | -- | -- |
| 10/21/2022 10/21/22 | Sold | $611,220 | -1.4% | $207 / Sq Ft |
| 08/25/2022 08/25/22 | Pending | -- | -- | -- |
| 08/04/2022 08/04/22 | Price Changed | $619,900 | -2.4% | $210 / Sq Ft |
| 07/26/2022 07/26/22 | For Sale | $635,000 | -- | $215 / Sq Ft |
Deed History
| Date | Type | Sale Price | Title Company |
|---|---|---|---|
| Warranty Deed | $611,500 | -- | |
| Special Warranty Deed | $367,000 | None Available |
Mortgage History
| Date | Status | Loan Amount | Loan Type |
|---|---|---|---|
| Open | $310,000 | New Conventional | |
| Previous Owner | $256,900 | New Conventional |
Similar Homes in Wake Forest, NC
Source: Doorify MLS
MLS Number: 10083727
APN: 1840.03-33-0844-000
- 413 Holding Creek Dr
- 1628 Highpoint St
- 416 Holding Creek Dr
- 1720 Highpoint St
- 513 Old Dairy Dr
- 304 Rivella Dr
- 1101 Breadsell Ln Unit 47
- 109 Broadwater Dr
- 201 Broomgrove Way
- 203 Broomgrove Way
- 205 Broomgrove Way
- 920 Arcadia Hill St Unit Hva-129
- 217 Broomgrove Way
- 236 Annabelle Blue Dr
- 928 Arcadia Hill St Unit Hva-0131
- 814 Silo Park Dr
- 728 Silo Park Dr
- 561 Forestville Rd
- 561 Forestville Rd
- 561 Forestville Rd
![1564 Highpoint St cropped 2 [2009723]_02](https://images.homes.com/listings/102/5343930824-788518491/1564-highpoint-st-wake-forest-nc-primaryphoto.jpg)

![03-1564 Highpoint St cropped [2009723]_](https://images.homes.com/listings/214/5693930824-788518491/1564-highpoint-st-wake-forest-nc-buildingphoto-3.jpg)
![06-1564 Highpoint St [2009723]_06](https://images.homes.com/listings/214/4340683424-788518491/1564-highpoint-st-wake-forest-nc-buildingphoto-4.jpg)
![04-1564 Highpoint St [2009723]_04](https://images.homes.com/listings/214/3939583424-788518491/1564-highpoint-st-wake-forest-nc-buildingphoto-5.jpg)
![10-1564 Highpoint St [2009723]_10](https://images.homes.com/listings/214/3049583424-788518491/1564-highpoint-st-wake-forest-nc-buildingphoto-6.jpg)
![08-1564 Highpoint St [2009723]_08](https://images.homes.com/listings/214/2149583424-788518491/1564-highpoint-st-wake-forest-nc-buildingphoto-7.jpg)