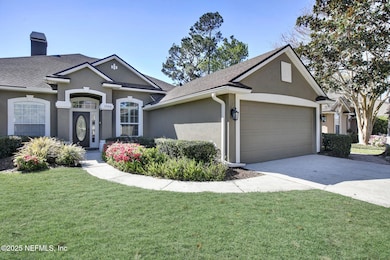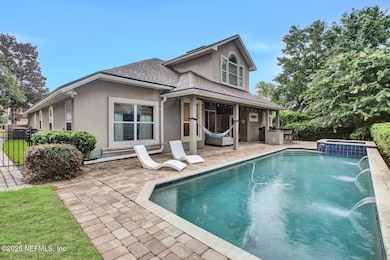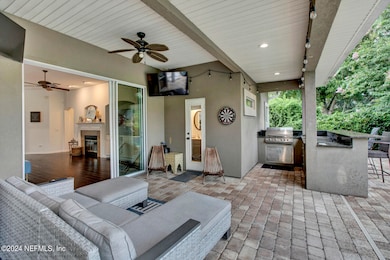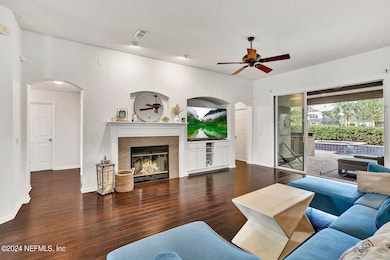
1564 Rivertrace Dr Fleming Island, FL 32003
Estimated payment $4,010/month
Highlights
- Boat Dock
- Golf Course Community
- Pond View
- Fleming Island Elementary School Rated A
- Home fronts a pond
- Open Floorplan
About This Home
Beautiful Pool Home in Eagle Harbor! This spacious 5-bedroom, 4-bath home has all bedrooms on the first floor with a split floorplan for easy living. High ceilings and big sliding doors let in lots of natural light with great views of the pool. The heated saltwater pool and spa overlook a peaceful lake—perfect for relaxing or entertaining. Outside, there's a custom summer kitchen, and upstairs, a large bonus room offers lake views.
The private primary suite has a walk-in shower, garden tub, and two vanities. Other highlights include wood floors, granite countertops, stainless steel appliances. The guest bath offers convenient access from the pool area.
Eagle Harbor offers three pools with resort-style amenities, a dock, walking trails, tennis and pickleball, and more. It's close to the soccer park, boat ramp, NAS JAX, I-295, and top-rated schools. Plus, it's a golf course and golf cart-friendly community! The home exterior has been freshly painted. Schedule a showing today!
Home Details
Home Type
- Single Family
Est. Annual Taxes
- $9,617
Year Built
- Built in 2002 | Remodeled
Lot Details
- 9,583 Sq Ft Lot
- Home fronts a pond
- Back Yard Fenced
HOA Fees
- $5 Monthly HOA Fees
Parking
- 2 Car Attached Garage
Home Design
- Wood Frame Construction
- Shingle Roof
- Stucco
Interior Spaces
- 2,595 Sq Ft Home
- 2-Story Property
- Open Floorplan
- Ceiling Fan
- Wood Burning Fireplace
- Entrance Foyer
- Pond Views
Kitchen
- Breakfast Area or Nook
- Eat-In Kitchen
- Breakfast Bar
- Electric Oven
- Electric Cooktop
- Microwave
- Dishwasher
Flooring
- Wood
- Laminate
- Tile
Bedrooms and Bathrooms
- 5 Bedrooms
- Split Bedroom Floorplan
- Walk-In Closet
- 4 Full Bathrooms
- Bathtub With Separate Shower Stall
Laundry
- Laundry in unit
- Dryer
- Front Loading Washer
Pool
- Gas Heated Pool
- Saltwater Pool
Outdoor Features
- Patio
- Outdoor Kitchen
Schools
- Fleming Island Elementary School
- Lakeside Middle School
- Fleming Island High School
Utilities
- Central Heating and Cooling System
- Electric Water Heater
Listing and Financial Details
- Assessor Parcel Number 30042602126203156
Community Details
Overview
- Eagle Harbor Association, Phone Number (904) 278-0616
- Eagle Harbor Subdivision
Recreation
- Boat Dock
- Community Boat Launch
- RV or Boat Storage in Community
- Golf Course Community
- Tennis Courts
- Community Basketball Court
- Pickleball Courts
- Community Playground
- Children's Pool
- Jogging Path
Map
Home Values in the Area
Average Home Value in this Area
Tax History
| Year | Tax Paid | Tax Assessment Tax Assessment Total Assessment is a certain percentage of the fair market value that is determined by local assessors to be the total taxable value of land and additions on the property. | Land | Improvement |
|---|---|---|---|---|
| 2024 | $9,542 | $495,574 | $95,000 | $400,574 |
| 2023 | $9,542 | $487,288 | $95,000 | $392,288 |
| 2022 | $6,448 | $334,891 | $0 | $0 |
| 2021 | $6,426 | $325,137 | $95,000 | $230,137 |
| 2020 | $6,198 | $316,614 | $95,000 | $221,614 |
| 2019 | $6,321 | $321,355 | $85,000 | $236,355 |
| 2018 | $4,857 | $239,132 | $0 | $0 |
| 2017 | $4,843 | $234,214 | $0 | $0 |
| 2016 | $4,688 | $229,397 | $0 | $0 |
| 2015 | $4,447 | $207,551 | $0 | $0 |
| 2014 | $4,472 | $205,904 | $0 | $0 |
Property History
| Date | Event | Price | Change | Sq Ft Price |
|---|---|---|---|---|
| 04/22/2025 04/22/25 | Price Changed | $574,000 | -0.9% | $221 / Sq Ft |
| 03/21/2025 03/21/25 | For Sale | $579,000 | +43.0% | $223 / Sq Ft |
| 12/17/2023 12/17/23 | Off Market | $405,000 | -- | -- |
| 12/17/2023 12/17/23 | Off Market | $370,000 | -- | -- |
| 12/17/2023 12/17/23 | Off Market | $560,000 | -- | -- |
| 10/25/2022 10/25/22 | Sold | $560,000 | -5.7% | $210 / Sq Ft |
| 10/04/2022 10/04/22 | Pending | -- | -- | -- |
| 09/07/2022 09/07/22 | For Sale | $594,000 | +46.7% | $223 / Sq Ft |
| 12/29/2020 12/29/20 | Sold | $405,000 | -5.3% | $156 / Sq Ft |
| 10/17/2020 10/17/20 | Pending | -- | -- | -- |
| 08/21/2020 08/21/20 | For Sale | $427,500 | +15.5% | $165 / Sq Ft |
| 03/09/2018 03/09/18 | Sold | $370,000 | +0.3% | $143 / Sq Ft |
| 01/25/2018 01/25/18 | Pending | -- | -- | -- |
| 01/22/2018 01/22/18 | For Sale | $369,000 | -- | $142 / Sq Ft |
Deed History
| Date | Type | Sale Price | Title Company |
|---|---|---|---|
| Warranty Deed | $560,000 | -- | |
| Warranty Deed | $405,000 | Attorney | |
| Warranty Deed | $370,000 | Marsl Kanding Title Llc | |
| Warranty Deed | $354,900 | -- | |
| Warranty Deed | $251,600 | -- |
Mortgage History
| Date | Status | Loan Amount | Loan Type |
|---|---|---|---|
| Open | $448,000 | New Conventional | |
| Previous Owner | $405,000 | Purchase Money Mortgage | |
| Previous Owner | $349,867 | New Conventional | |
| Previous Owner | $307,500 | New Conventional | |
| Previous Owner | $332,312 | FHA | |
| Previous Owner | $315,600 | Unknown | |
| Previous Owner | $59,150 | Stand Alone Second | |
| Previous Owner | $283,900 | Purchase Money Mortgage | |
| Previous Owner | $71,000 | Credit Line Revolving | |
| Previous Owner | $205,600 | Purchase Money Mortgage | |
| Closed | $25,700 | No Value Available |
Similar Homes in Fleming Island, FL
Source: realMLS (Northeast Florida Multiple Listing Service)
MLS Number: 2077067
APN: 30-04-26-021262-031-56
- 1966 N Lakeshore Dr
- 1613 Fairway Ridge Dr
- 1674 Waters Edge Dr
- 1663 Highland View Ct
- 2307 S Brook Dr
- 2291 S Brook Dr
- 2248 Lookout Landing
- 1833 Wards Landing Ct
- 1333 S Shore Dr
- 2480 Stoney Glen Dr
- 2176 Autumn Cove Cir
- 1625 Pinecrest Dr
- 1581 Sandy Springs Dr
- 1864 Inlet Cove Ct
- 1571 Sandy Springs Dr
- 1638 Sandy Springs Dr
- 2333 Marsh Landing Ct
- 1924 Holmes Cir
- 1816 Vista Lakes Dr
- 2011 Woodlake Dr






