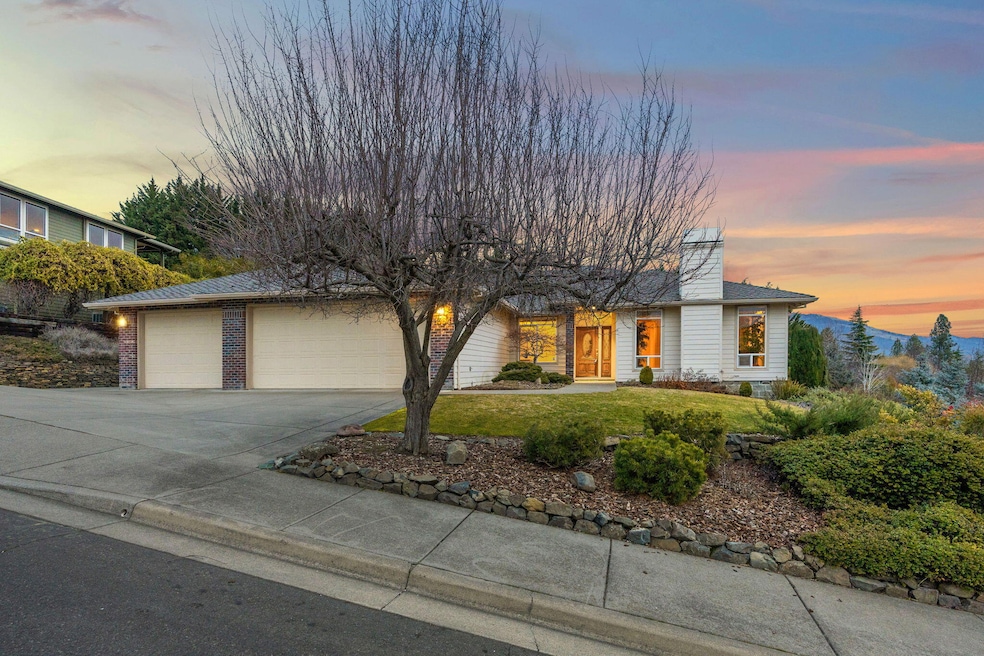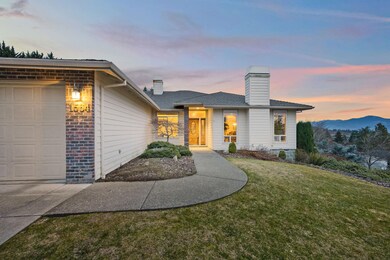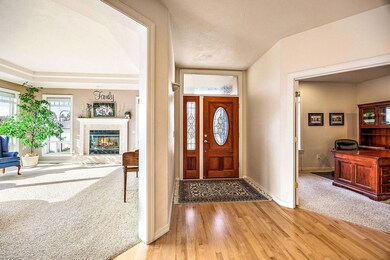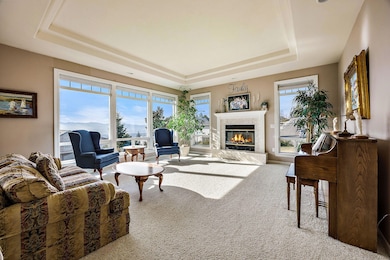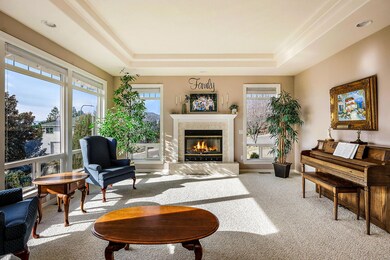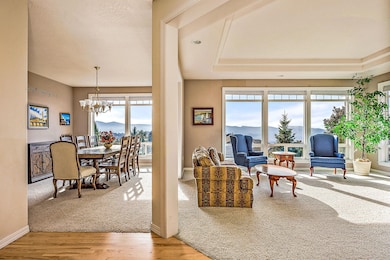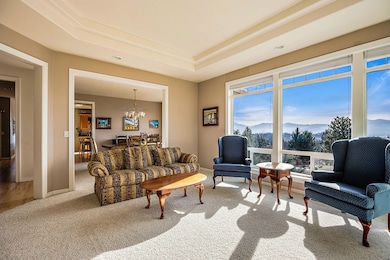
1564 Upland Place Medford, OR 97504
Highlights
- Outdoor Pool
- Deck
- Wood Flooring
- City View
- 2-Story Property
- Bonus Room
About This Home
As of March 2025This home has it all! Incredible, unobstructed views of the valley and city lights. Large (.44) acre lot with an inground pool, and spacious, grass play area. Five bedrooms, and an office, with three full baths. Separate living room, family room, and bonus room. The primary suite is on the main level. It has an Island kitchen with a pantry, stainless appliances, granite counters and two corner picture windows. Large Trex deck overlooking the pool and play area. Three car garage with extra paved parking on the side, or small RV parking area. The pool has a built-in hot tub and solar heating. The dining room and living room have unbelievable views. This is a one-owner home that is in excellent condition and is a great value.
Last Agent to Sell the Property
John L. Scott Medford Brokerage Phone: 541-840-7225 License #920600118

Home Details
Home Type
- Single Family
Est. Annual Taxes
- $9,299
Year Built
- Built in 1998
Lot Details
- 0.44 Acre Lot
- Fenced
- Landscaped
- Front and Back Yard Sprinklers
- Sprinklers on Timer
Parking
- 3 Car Attached Garage
- Garage Door Opener
Property Views
- City
- Mountain
- Territorial
- Valley
Home Design
- 2-Story Property
- Traditional Architecture
- Frame Construction
- Composition Roof
- Concrete Perimeter Foundation
Interior Spaces
- 3,690 Sq Ft Home
- Central Vacuum
- Built-In Features
- Ceiling Fan
- Gas Fireplace
- Double Pane Windows
- Vinyl Clad Windows
- Family Room
- Living Room with Fireplace
- Dining Room
- Home Office
- Bonus Room
- Natural lighting in basement
- Surveillance System
- Laundry Room
Kitchen
- Eat-In Kitchen
- Range
- Microwave
- Dishwasher
- Kitchen Island
- Granite Countertops
- Disposal
Flooring
- Wood
- Carpet
- Tile
Bedrooms and Bathrooms
- 5 Bedrooms
- Linen Closet
- Walk-In Closet
- 3 Full Bathrooms
- Double Vanity
- Soaking Tub
Outdoor Features
- Outdoor Pool
- Deck
- Patio
Schools
- Abraham Lincoln Elementary School
- Hedrick Middle School
- North Medford High School
Utilities
- Forced Air Heating and Cooling System
- Heating System Uses Natural Gas
- Natural Gas Connected
- Phone Available
- Cable TV Available
Community Details
- No Home Owners Association
- Uplands Phase Iv, The Subdivision
Listing and Financial Details
- Assessor Parcel Number 10867129
Map
Home Values in the Area
Average Home Value in this Area
Property History
| Date | Event | Price | Change | Sq Ft Price |
|---|---|---|---|---|
| 03/27/2025 03/27/25 | Sold | $829,000 | -0.7% | $225 / Sq Ft |
| 02/14/2025 02/14/25 | Pending | -- | -- | -- |
| 02/10/2025 02/10/25 | For Sale | $835,000 | -- | $226 / Sq Ft |
Tax History
| Year | Tax Paid | Tax Assessment Tax Assessment Total Assessment is a certain percentage of the fair market value that is determined by local assessors to be the total taxable value of land and additions on the property. | Land | Improvement |
|---|---|---|---|---|
| 2024 | $9,299 | $622,560 | $134,420 | $488,140 |
| 2023 | $9,014 | $604,430 | $130,510 | $473,920 |
| 2022 | $8,795 | $604,430 | $130,510 | $473,920 |
| 2021 | $8,567 | $586,830 | $126,710 | $460,120 |
| 2020 | $8,386 | $569,740 | $123,030 | $446,710 |
| 2019 | $8,188 | $537,040 | $115,970 | $421,070 |
| 2018 | $7,978 | $521,400 | $112,590 | $408,810 |
| 2017 | $7,834 | $521,400 | $112,590 | $408,810 |
| 2016 | $7,885 | $491,480 | $106,120 | $385,360 |
| 2015 | $7,579 | $491,480 | $106,120 | $385,360 |
| 2014 | $7,446 | $463,280 | $100,030 | $363,250 |
Mortgage History
| Date | Status | Loan Amount | Loan Type |
|---|---|---|---|
| Open | $746,100 | New Conventional | |
| Previous Owner | $250,500 | New Conventional | |
| Previous Owner | $324,000 | Unknown | |
| Previous Owner | $179,600 | Credit Line Revolving | |
| Previous Owner | $315,000 | No Value Available |
Deed History
| Date | Type | Sale Price | Title Company |
|---|---|---|---|
| Warranty Deed | $829,000 | First American Title | |
| Interfamily Deed Transfer | -- | Servicelink | |
| Interfamily Deed Transfer | -- | None Available | |
| Interfamily Deed Transfer | -- | None Available | |
| Warranty Deed | $350,000 | Amerititle |
Similar Homes in Medford, OR
Source: Southern Oregon MLS
MLS Number: 220195647
APN: 10867129
- 4506 Pinnacle Dr
- 4522 Pinnacle Dr
- 1516 Stardust Way
- 1631 Angel Crest Dr
- 1575 Angel Crest Dr
- 1409 Highcrest Dr
- 1594 Angelcrest Dr
- 1556 Angel Crest Dr
- 1099 Fawnhills Cir
- 4527 Innsbruck Ridge
- 4386 Murryhill Terrace
- 4396 Murryhill Terrace
- 4460 Vista Pointe Dr
- 661 Forest Ridge Dr
- 1373 Highcrest Dr
- 4407 Murryhill Terrace
- 4608 Eagle Trace Dr
- 4338 Vineyard Terrace
- 4427 San Juan Dr
- 4424 Park Ridge Dr
