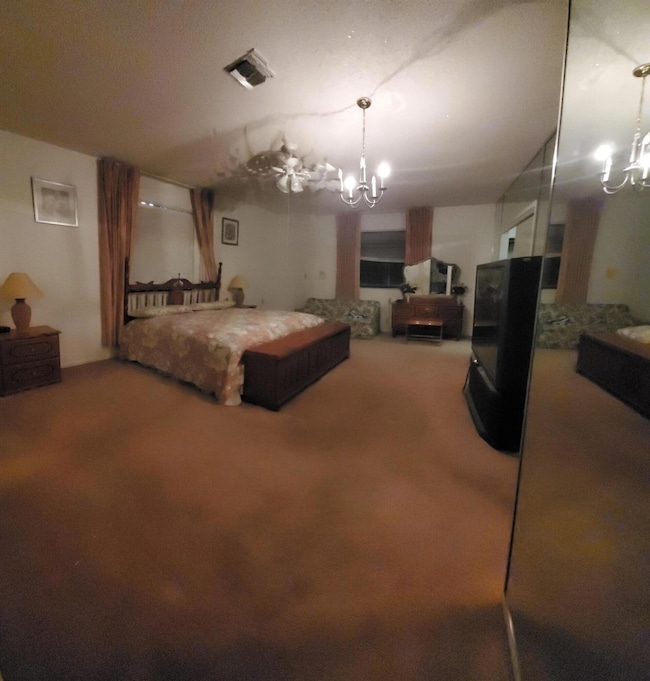
1564 W 32nd St Riviera Beach, FL 33404
Pleasant Heights NeighborhoodEstimated payment $2,693/month
Highlights
- Roman Tub
- Workshop
- 3 Car Garage
- Breakfast Area or Nook
- Formal Dining Room
- 4-minute walk to Cunningham Park
About This Home
A beautiful custom-built home accented by a brick fence with a motorized gate. The home has two levels with the second level dedicated to the Master Bedroom. The home has a two-car garage in the front of the home, a second garage and a two-story storage/workshop in the rear. The home boast of a large kitchen, a wet bar, family room, living room, two bedrooms and a half bath on the first level. The driveway is constructed of concrete that extends to the workshop in the rear of the property. The rear garage is equipped with 110 and 220 volts. The home also has a security system with cameras and a multiscreen display inside. The home completely fitted with hurricane shutters and an irrigation system supplied by a private well.
Home Details
Home Type
- Single Family
Est. Annual Taxes
- $1,508
Year Built
- Built in 1987
Lot Details
- 8,289 Sq Ft Lot
- Fenced
- Sprinkler System
- Property is zoned RS-8(c
Parking
- 3 Car Garage
- Driveway
Home Design
- Shingle Roof
- Composition Roof
Interior Spaces
- 2,995 Sq Ft Home
- 2-Story Property
- Custom Mirrors
- Furnished or left unfurnished upon request
- Bar
- Family Room
- Formal Dining Room
- Workshop
- Home Security System
Kitchen
- Breakfast Area or Nook
- Gas Range
- Microwave
- Dishwasher
Flooring
- Carpet
- Tile
Bedrooms and Bathrooms
- 3 Bedrooms
- Dual Sinks
- Roman Tub
- Jettted Tub and Separate Shower in Primary Bathroom
Laundry
- Laundry Room
- Laundry in Garage
Outdoor Features
- Shed
Utilities
- Central Heating and Cooling System
- Electric Water Heater
- Cable TV Available
Community Details
- Acrehome Park First Add Subdivision
Listing and Financial Details
- Assessor Parcel Number 56434229020210240
Map
Home Values in the Area
Average Home Value in this Area
Tax History
| Year | Tax Paid | Tax Assessment Tax Assessment Total Assessment is a certain percentage of the fair market value that is determined by local assessors to be the total taxable value of land and additions on the property. | Land | Improvement |
|---|---|---|---|---|
| 2024 | $1,568 | $109,005 | -- | -- |
| 2023 | $1,508 | $105,830 | $0 | $0 |
| 2022 | $1,463 | $102,748 | $0 | $0 |
| 2021 | $1,434 | $99,755 | $0 | $0 |
| 2020 | $1,410 | $98,378 | $0 | $0 |
| 2019 | $1,377 | $96,166 | $0 | $0 |
| 2018 | $1,298 | $94,373 | $0 | $0 |
| 2017 | $1,271 | $92,432 | $0 | $0 |
| 2016 | $1,254 | $90,531 | $0 | $0 |
| 2015 | $1,275 | $89,902 | $0 | $0 |
| 2014 | $1,293 | $89,188 | $0 | $0 |
Property History
| Date | Event | Price | Change | Sq Ft Price |
|---|---|---|---|---|
| 12/18/2024 12/18/24 | Pending | -- | -- | -- |
| 10/30/2024 10/30/24 | Price Changed | $460,000 | -6.7% | $154 / Sq Ft |
| 10/24/2024 10/24/24 | For Sale | $493,000 | -- | $165 / Sq Ft |
Deed History
| Date | Type | Sale Price | Title Company |
|---|---|---|---|
| Interfamily Deed Transfer | -- | -- | |
| Warranty Deed | $5,500 | -- |
Mortgage History
| Date | Status | Loan Amount | Loan Type |
|---|---|---|---|
| Open | $336,000 | New Conventional | |
| Closed | $336,000 | New Conventional | |
| Previous Owner | $66,500 | Unknown |
Similar Homes in Riviera Beach, FL
Source: BeachesMLS
MLS Number: R11031230
APN: 56-43-42-29-02-021-0240
- 1511 W 32nd St
- 1615 W 31st St
- 1650 W 31st St
- 1449 W 32nd St
- 1448 W 33rd St
- 1448 W 31st St
- 3516 Avenue S
- 1609 W 28th St Unit A
- 1609 W 28th St Unit B
- 1609 W 28th St Unit C
- 1907 Hibiscus Ln
- 1911 Hibiscus Ln
- 1432 W 35th St
- 1444 W 28th St
- 3556 Oleander Terrace
- 1925 Gardenia Ct
- 1465 W 28th St
- 1935 Gardenia Ct
- 3624 Oleander Terrace
- 1955 Hibiscus Ln






