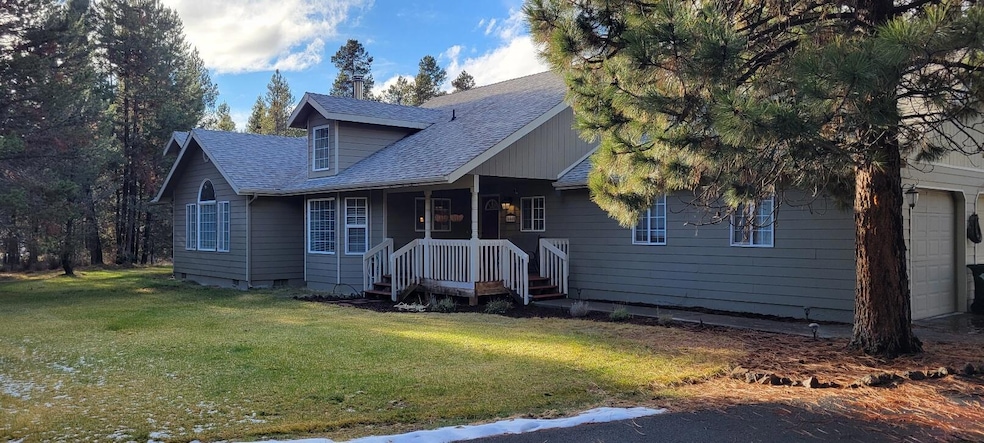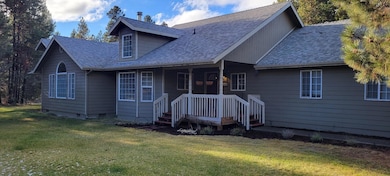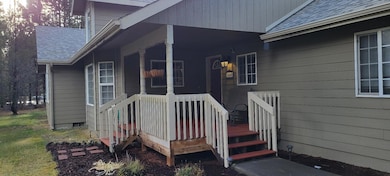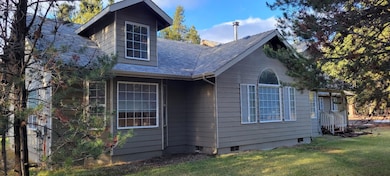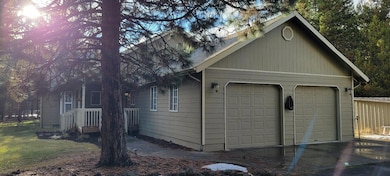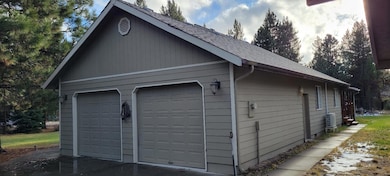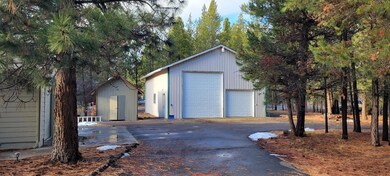
15640 Sunrise Blvd La Pine, OR 97739
Estimated payment $3,655/month
Highlights
- RV Garage
- Territorial View
- Hydromassage or Jetted Bathtub
- Contemporary Architecture
- Vaulted Ceiling
- Corner Lot
About This Home
Enjoy this spacious single-level, 1,904 SF, 3 bedrooms, 2 bathrooms, custom-built home with covered front porch & covered back deck, hardi-plank siding on .95 of an acre corner lot! 1,200 SF shop with workbenches & double-bay doors (one RV door) is perfect for storing motorhome, recreational toys, & trailers! Home boosts vaulted ceilings, ceiling fans, lots of windows, laminate flooring, air conditioning & spacious dining room. Large kitchen has lots of windows & cabinets with pull-out drawers, stainless steel appliances, kitchen island, breakfast counter & built-in coffee/wine bar with cabinets. Spacious primary bedroom has roomy walk-in closet; bathroom with double-vanity, jacuzzi bathtub & shower. Laundry room includes pantry with pull-out drawers, cabinets & folding counter! Garage has sink & shelving. Garden shed & storage shed included. Maneuver easily with paved, U-shaped driveway onto paved road. This property is a must-see!
Home Details
Home Type
- Single Family
Est. Annual Taxes
- $4,014
Year Built
- Built in 1999
Lot Details
- 0.95 Acre Lot
- Landscaped
- Corner Lot
- Level Lot
- Front and Back Yard Sprinklers
- Sprinklers on Timer
- Property is zoned RR10, RR10
Parking
- 2 Car Attached Garage
- Workshop in Garage
- Garage Door Opener
- Driveway
- RV Garage
Property Views
- Territorial
- Neighborhood
Home Design
- Contemporary Architecture
- Stem Wall Foundation
- Frame Construction
- Composition Roof
Interior Spaces
- 1,904 Sq Ft Home
- 1-Story Property
- Built-In Features
- Vaulted Ceiling
- Ceiling Fan
- Double Pane Windows
- Vinyl Clad Windows
- Living Room
- Dining Room
- Laundry Room
Kitchen
- Breakfast Bar
- Oven
- Range
- Microwave
- Dishwasher
- Kitchen Island
Flooring
- Carpet
- Laminate
- Tile
- Vinyl
Bedrooms and Bathrooms
- 3 Bedrooms
- Linen Closet
- Walk-In Closet
- 2 Full Bathrooms
- Dual Flush Toilets
- Hydromassage or Jetted Bathtub
- Bathtub with Shower
Home Security
- Carbon Monoxide Detectors
- Fire and Smoke Detector
Outdoor Features
- Separate Outdoor Workshop
- Shed
- Storage Shed
Schools
- Lapine Elementary School
- Lapine Middle School
- Lapine Sr High School
Utilities
- Ductless Heating Or Cooling System
- Space Heater
- Heating System Uses Wood
- Wall Furnace
- Well
- Water Heater
- Septic Tank
- Private Sewer
- Leach Field
Community Details
- No Home Owners Association
- Tall Pines Subdivision
Listing and Financial Details
- Exclusions: washer/dryer
- Legal Lot and Block 09400 / 32
- Assessor Parcel Number 140534
Map
Home Values in the Area
Average Home Value in this Area
Tax History
| Year | Tax Paid | Tax Assessment Tax Assessment Total Assessment is a certain percentage of the fair market value that is determined by local assessors to be the total taxable value of land and additions on the property. | Land | Improvement |
|---|---|---|---|---|
| 2024 | $4,014 | $248,040 | -- | -- |
| 2023 | $3,924 | $240,820 | $0 | $0 |
| 2022 | $3,485 | $227,000 | $0 | $0 |
| 2021 | $3,506 | $220,390 | $0 | $0 |
| 2020 | $3,321 | $220,390 | $0 | $0 |
| 2019 | $3,229 | $213,980 | $0 | $0 |
| 2018 | $3,137 | $207,750 | $0 | $0 |
| 2017 | $3,055 | $201,700 | $0 | $0 |
| 2016 | $2,910 | $195,830 | $0 | $0 |
| 2015 | $2,830 | $190,130 | $0 | $0 |
| 2014 | $2,742 | $184,600 | $0 | $0 |
Property History
| Date | Event | Price | Change | Sq Ft Price |
|---|---|---|---|---|
| 04/15/2025 04/15/25 | Price Changed | $595,000 | -2.5% | $313 / Sq Ft |
| 11/26/2024 11/26/24 | For Sale | $610,000 | +237.0% | $320 / Sq Ft |
| 06/07/2013 06/07/13 | Sold | $181,000 | +3.4% | $95 / Sq Ft |
| 03/11/2013 03/11/13 | Pending | -- | -- | -- |
| 03/04/2013 03/04/13 | For Sale | $175,000 | -- | $92 / Sq Ft |
Deed History
| Date | Type | Sale Price | Title Company |
|---|---|---|---|
| Bargain Sale Deed | -- | None Listed On Document | |
| Warranty Deed | $181,000 | Amerititle | |
| Interfamily Deed Transfer | -- | Amerititle | |
| Interfamily Deed Transfer | -- | None Available | |
| Warranty Deed | $216,000 | Western Title & Escrow Co |
Mortgage History
| Date | Status | Loan Amount | Loan Type |
|---|---|---|---|
| Previous Owner | $316,719 | New Conventional | |
| Previous Owner | $213,142 | New Conventional | |
| Previous Owner | $177,721 | FHA | |
| Previous Owner | $244,000 | Fannie Mae Freddie Mac | |
| Previous Owner | $194,400 | Unknown |
Similar Homes in La Pine, OR
Source: Central Oregon Association of REALTORS®
MLS Number: 220193103
APN: 140534
- 15750 Eastwind Ct
- 53005 Tarry Ln
- 15804 Sunrise Blvd
- 53018 Tarry Ln
- 52926 Shady Ln
- 15867 Bushberry Ct
- 15879 Bushberry Ct
- 15611 Deedon Ln
- 53315 Holiday Dr
- 15600 Deedon Rd
- **NO SITUS Deedon Ln Unit 2110000003603
- 52745 Rainbow Dr
- 15810 Green Forest Rd
- 15814 Deedon Rd
- 52760 Wayside Loop
- 53065 Woodstock Dr Unit 12
- 15789 Deedon Rd
- 15976 Livewood Ct
- 15815 Dawn Rd
- 15755 Ranch Place
