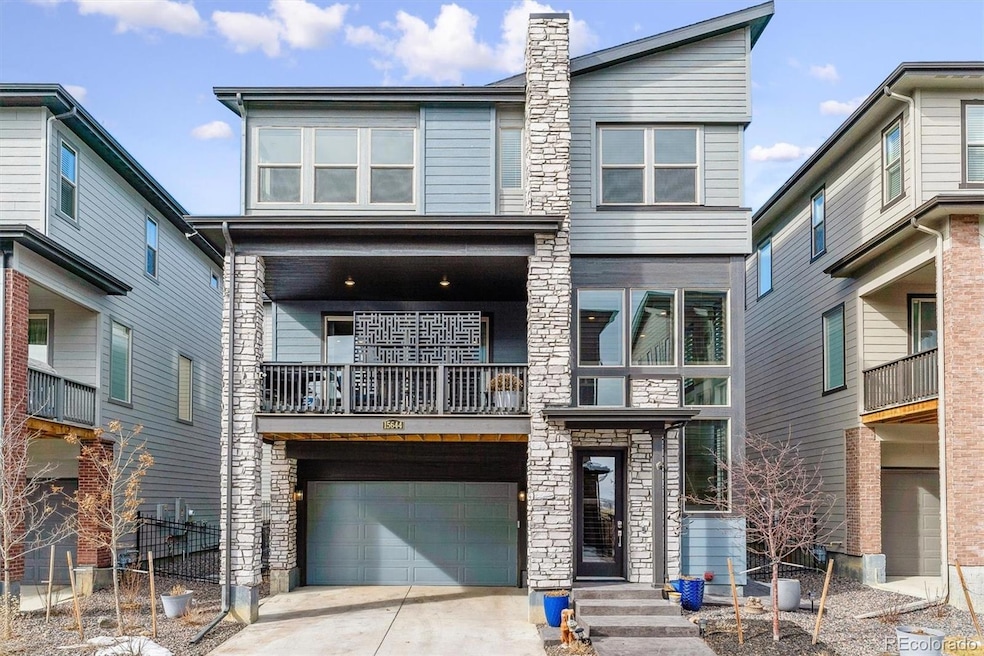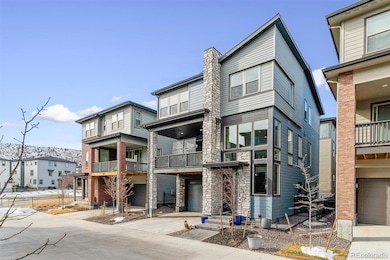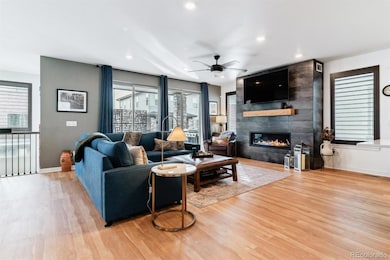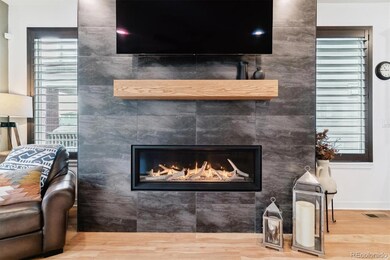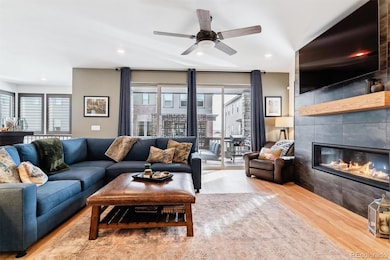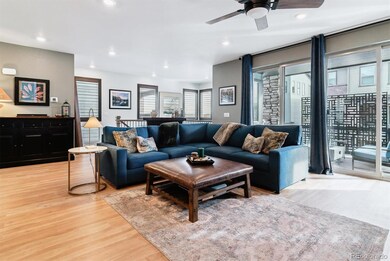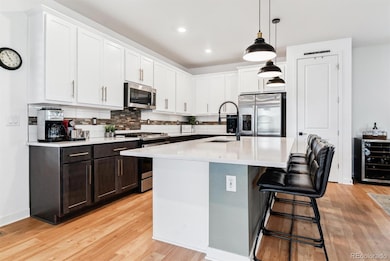
15644 W Floyd Dr Morrison, CO 80465
Red Rocks Ranch NeighborhoodHighlights
- Located in a master-planned community
- Primary Bedroom Suite
- Deck
- Dunstan Middle School Rated A-
- Open Floorplan
- 3-minute walk to Bear Creek Lake Park
About This Home
As of April 2025Great new price! Proudly presenting this stunning 4-bedroom, 4-bathroom single-family home in Morrison – so much better than new!! Built in 2022, this 2,578 sq ft residence offers low maintenance modern living, just minutes from C-470 & surrounded by foothills views! The home owner spared no expense with adding custom finishes like the beautiful fireplace w/floor to ceiling tile, custom Hunter Douglas shutters & shades, custom paint, new flooring surfaces throughout, including 2 hardwood staircases & new tile flooring – no carpet here! The lovely kitchen showcases a large island, stainless appliances, pantry, new backsplash & 7” gold hardware throughout. This easy open floor plan that seamlessly connects the living, dining, and kitchen areas, perfect for entertaining and family gatherings. The gorgeous living room area leads to a covered patio outfitted w/gas firepit. Upstairs the bright primary suite is complete with a beautiful bathroom customized w/new tile on floor & in shower, pendant lighting, mirrors. The large walk-in closet complements this bedroom!
The entry has custom concrete & upon entering you will love the en suite bedroom, full bathroom, access to backyard & oversized 2 car garage w/room for toys or storage! Doggie door & outside a fenced yard is convenient for pets.
Pride of ownership shows throughout – you won’t have to do anything but move in & enjoy this amazing home!! Recreation opportunities surround you w/Bear Creek Lake park, Red Rocks, hiking & biking just minutes away!
Last Agent to Sell the Property
eXp Realty, LLC Brokerage Email: todd.mcmanus@exprealty.net,888-440-2724 License #40042702

Home Details
Home Type
- Single Family
Est. Annual Taxes
- $8,146
Year Built
- Built in 2022 | Remodeled
Lot Details
- 2,993 Sq Ft Lot
- Southeast Facing Home
- Property is Fully Fenced
- Landscaped
- Level Lot
- Property is zoned PUD
HOA Fees
- $92 Monthly HOA Fees
Parking
- 2 Car Attached Garage
Home Design
- Contemporary Architecture
- Frame Construction
- Composition Roof
- Wood Siding
- Stone Siding
Interior Spaces
- 2,578 Sq Ft Home
- 3-Story Property
- Open Floorplan
- Ceiling Fan
- Double Pane Windows
- Window Treatments
- Entrance Foyer
- Smart Doorbell
- Living Room with Fireplace
- Dining Room
- Library
- Loft
Kitchen
- Breakfast Area or Nook
- Eat-In Kitchen
- Self-Cleaning Oven
- Microwave
- Dishwasher
- Kitchen Island
- Quartz Countertops
- Disposal
Flooring
- Wood
- Stone
Bedrooms and Bathrooms
- Primary Bedroom Suite
- Walk-In Closet
Home Security
- Smart Thermostat
- Carbon Monoxide Detectors
- Fire and Smoke Detector
Outdoor Features
- Balcony
- Deck
- Covered patio or porch
- Fire Pit
Schools
- Hutchinson Elementary School
- Dunstan Middle School
- Green Mountain High School
Utilities
- Forced Air Heating and Cooling System
- Gas Water Heater
- High Speed Internet
Additional Features
- Smoke Free Home
- Ground Level
Community Details
- Association fees include recycling, snow removal, trash
- Red Rocks Ranch Association, Phone Number (303) 420-4433
- Built by Lennar
- Red Rock Ranch Subdivision
- Located in a master-planned community
Listing and Financial Details
- Exclusions: All TVs, washer & dryer
- Assessor Parcel Number 515443
Map
Home Values in the Area
Average Home Value in this Area
Property History
| Date | Event | Price | Change | Sq Ft Price |
|---|---|---|---|---|
| 04/07/2025 04/07/25 | Sold | $851,000 | +0.7% | $330 / Sq Ft |
| 02/13/2025 02/13/25 | Price Changed | $845,000 | -1.7% | $328 / Sq Ft |
| 02/06/2025 02/06/25 | For Sale | $860,000 | -- | $334 / Sq Ft |
Tax History
| Year | Tax Paid | Tax Assessment Tax Assessment Total Assessment is a certain percentage of the fair market value that is determined by local assessors to be the total taxable value of land and additions on the property. | Land | Improvement |
|---|---|---|---|---|
| 2024 | $7,600 | $46,670 | $8,040 | $38,630 |
| 2023 | $7,600 | $50,355 | $8,040 | $42,315 |
| 2022 | $721 | $4,095 | $4,095 | $0 |
| 2021 | $481 | $4,095 | $4,095 | $0 |
Mortgage History
| Date | Status | Loan Amount | Loan Type |
|---|---|---|---|
| Open | $680,000 | New Conventional | |
| Previous Owner | $175,000 | New Conventional |
Deed History
| Date | Type | Sale Price | Title Company |
|---|---|---|---|
| Warranty Deed | $851,000 | First American Title | |
| Special Warranty Deed | $730,000 | -- |
Similar Homes in Morrison, CO
Source: REcolorado®
MLS Number: 3212872
APN: 40-364-04-015
- 15682 W Girard Ave
- 15606 W Girard Ave
- 15734 W Girard Ave
- 3375 S Poppy St
- 15774 W Girard Ave
- 15794 W Girard Ave
- 3137 S Quaker St
- 3172 S Russell St
- 3177 S Russell St
- 3142 S Russell St
- 15123 W Dequesne Ave
- 3045 S Poppy St
- 3179 S Russell St
- 3157 S Russell St
- 3147 S Russell St
- 2956 S Quaker St
- 2968 S Poppy St
- 15616 W Beloit Ave
- 2924 S Poppy St
- 2914 S Poppy St
