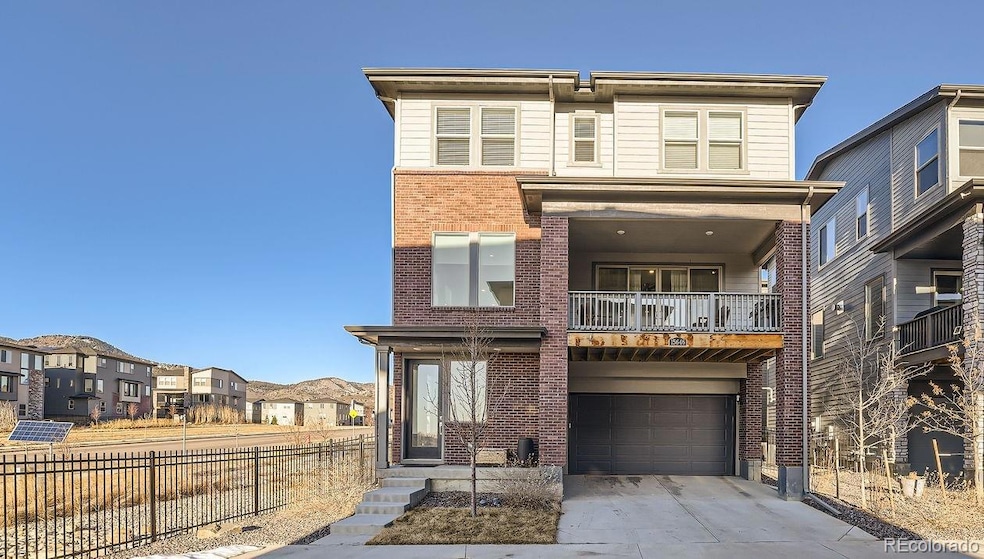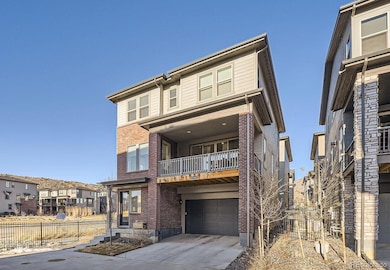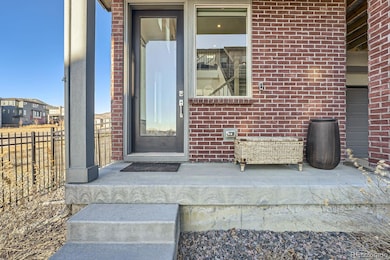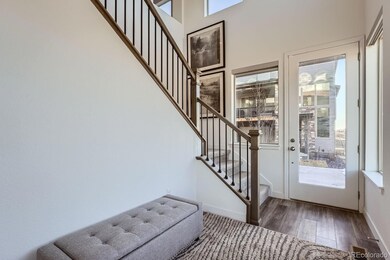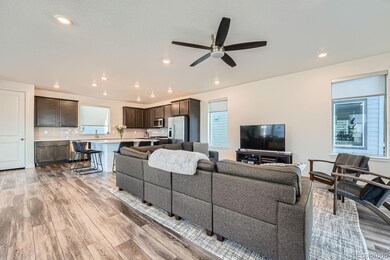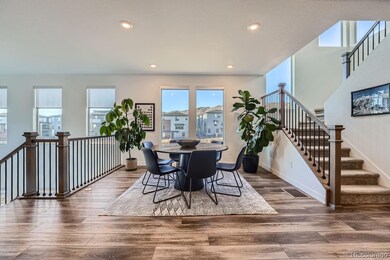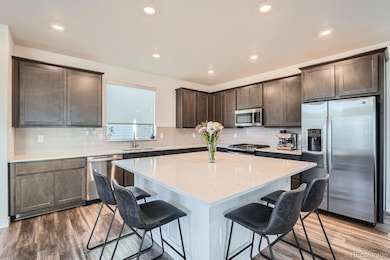
15646 W Floyd Dr Morrison, CO 80465
Red Rocks Ranch NeighborhoodEstimated payment $5,365/month
Highlights
- Located in a master-planned community
- Primary Bedroom Suite
- Contemporary Architecture
- Dunstan Middle School Rated A-
- Open Floorplan
- 3-minute walk to Bear Creek Lake Park
About This Home
A double-height foyer welcomes residents into this beautiful three-story home, with an en-suite bedroom and full bath located just off the entry. The great room, kitchen, nook, and half bath are on the upper main level, highlighted by an open floor plan that makes multitasking simple. Abundant windows provide generous lighting and offer superb views of the front range, especially sunrise and sunset. Blinds on all windows keep the house cool in the summer and warm during the colder winter months. The kitchen boasts a stunning marble countertop that provides endless spaces for appliances and cooking preparation. A middle floor terrace presents a great spot for a summertime hangout and outdoor grilling. An office space, laundry room, three more bedrooms and two full baths are found on the top level of the home. This includes the primary suite spanning the entire length of the home complete with a spa-like bathroom and walk-in closet. All bedrooms feature modern ceiling fans, each level is cooled by an energy efficient mini-split system and the attic has a deep layer of owner-added insulation to keep bills at their lowest. The two-car garage features significant depth for added storage. The xeriscape front and backyard require little water and maintenance but feature beautiful bushes and trees and ease of access with a paved walkway. The home is situated with unbeatable access to Bear Creek Lake Park only a few minutes’ walk away, or downtown Morrison and Red Rocks Amphitheater a bit further. The neighborhood offers quick access to the mountains with a less than 5-minute drive to I-70 and highway 285.
Listing Agent
Colorado Realty 4 Less, LLC Brokerage Email: KathyHaas@coloradorealty4less.com,970-531-7448 License #100087561
Home Details
Home Type
- Single Family
Est. Annual Taxes
- $8,015
Year Built
- Built in 2022
Lot Details
- 3,357 Sq Ft Lot
- Cul-De-Sac
- Southeast Facing Home
- Landscaped
- Level Lot
HOA Fees
- $92 Monthly HOA Fees
Parking
- 2 Car Attached Garage
Home Design
- Contemporary Architecture
- Frame Construction
- Composition Roof
Interior Spaces
- 2,428 Sq Ft Home
- 3-Story Property
- Open Floorplan
- Ceiling Fan
- Double Pane Windows
- Entrance Foyer
- Smart Doorbell
- Great Room
- Dining Room
- Laundry Room
Kitchen
- Breakfast Area or Nook
- Eat-In Kitchen
- Self-Cleaning Oven
- Microwave
- Dishwasher
- Kitchen Island
- Disposal
Bedrooms and Bathrooms
- Primary Bedroom Suite
- Walk-In Closet
Home Security
- Home Security System
- Carbon Monoxide Detectors
- Fire and Smoke Detector
Eco-Friendly Details
- Smoke Free Home
Outdoor Features
- Balcony
- Front Porch
Schools
- Hutchinson Elementary School
- Dunstan Middle School
- Green Mountain High School
Utilities
- Forced Air Heating System
- Heating System Uses Natural Gas
- Natural Gas Connected
- Electric Water Heater
- High Speed Internet
- Cable TV Available
Community Details
- Association fees include recycling, snow removal, trash
- Red Rocks Ranch Association, Phone Number (303) 420-4433
- Red Rocks Ranch Subdivision
- Located in a master-planned community
Listing and Financial Details
- Exclusions: Clothes Washer and Clothes Dryer
- Assessor Parcel Number 515444
Map
Home Values in the Area
Average Home Value in this Area
Tax History
| Year | Tax Paid | Tax Assessment Tax Assessment Total Assessment is a certain percentage of the fair market value that is determined by local assessors to be the total taxable value of land and additions on the property. | Land | Improvement |
|---|---|---|---|---|
| 2024 | $7,486 | $45,919 | $8,040 | $37,879 |
| 2023 | $7,486 | $49,604 | $8,040 | $41,564 |
| 2022 | $721 | $4,095 | $4,095 | $0 |
| 2021 | $481 | $4,095 | $4,095 | $0 |
Property History
| Date | Event | Price | Change | Sq Ft Price |
|---|---|---|---|---|
| 04/16/2025 04/16/25 | Price Changed | $825,000 | -0.6% | $340 / Sq Ft |
| 03/06/2025 03/06/25 | For Sale | $830,000 | -- | $342 / Sq Ft |
Deed History
| Date | Type | Sale Price | Title Company |
|---|---|---|---|
| Special Warranty Deed | $805,000 | -- |
Mortgage History
| Date | Status | Loan Amount | Loan Type |
|---|---|---|---|
| Open | $355,000 | New Conventional |
Similar Homes in Morrison, CO
Source: REcolorado®
MLS Number: 7652675
APN: 40-364-04-016
- 15682 W Girard Ave
- 15606 W Girard Ave
- 15734 W Girard Ave
- 3375 S Poppy St
- 15774 W Girard Ave
- 15794 W Girard Ave
- 3137 S Quaker St
- 3172 S Russell St
- 3177 S Russell St
- 3142 S Russell St
- 15123 W Dequesne Ave
- 3045 S Poppy St
- 3179 S Russell St
- 3157 S Russell St
- 3147 S Russell St
- 2956 S Quaker St
- 2968 S Poppy St
- 15616 W Beloit Ave
- 2924 S Poppy St
- 2914 S Poppy St
