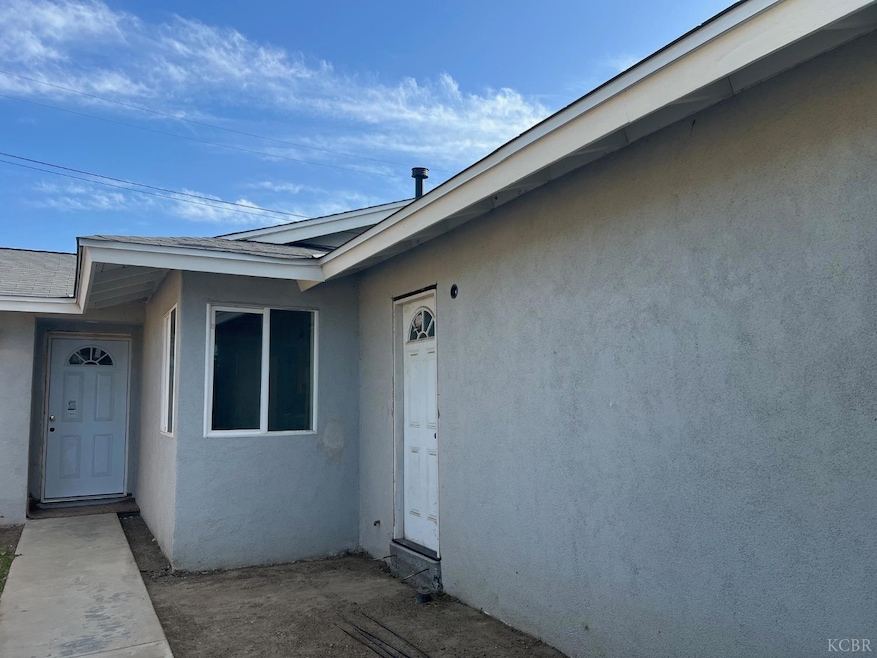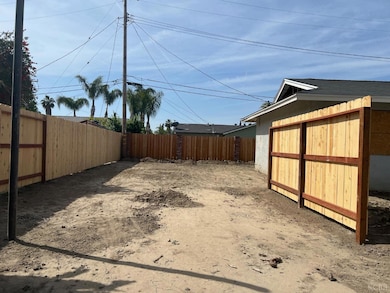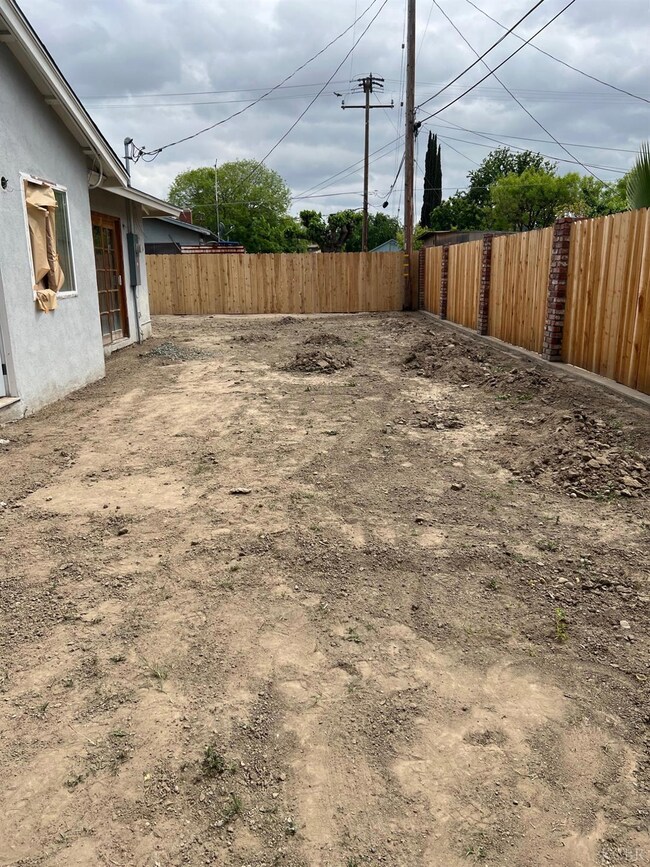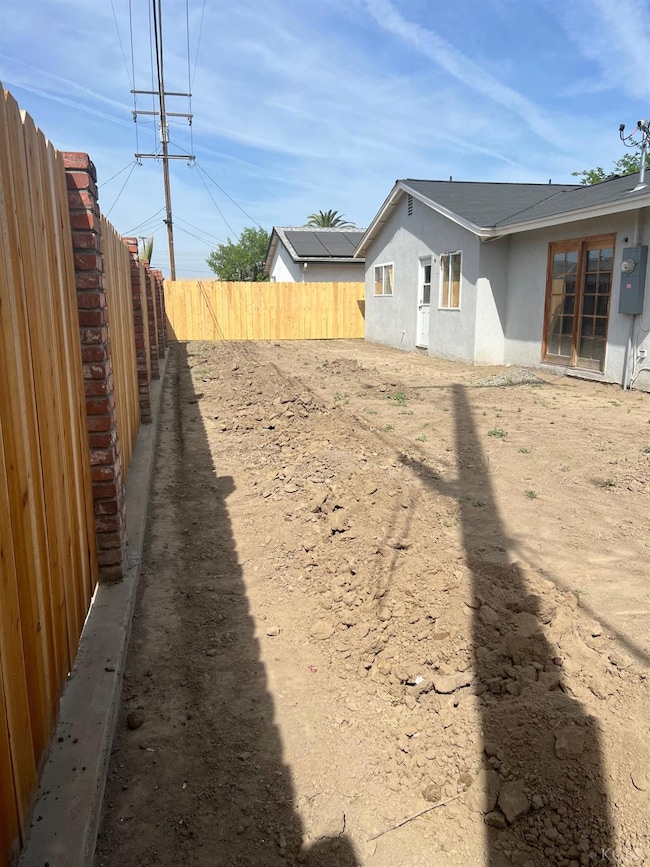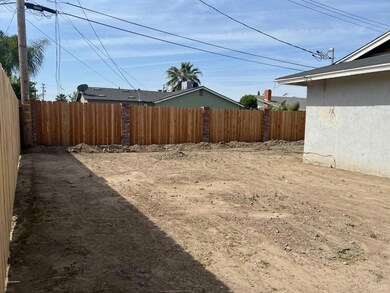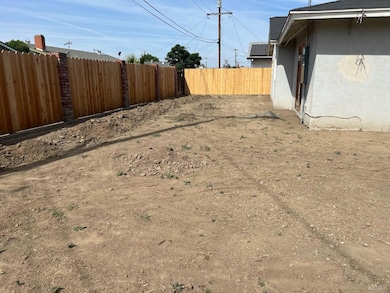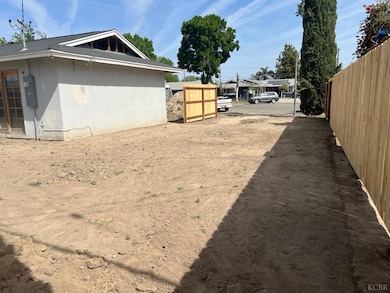
1565 Bluejay Cir Hanford, CA 93230
Estimated payment $1,962/month
Highlights
- RV Access or Parking
- No HOA
- Double Pane Windows
- Built-In Refrigerator
- 2 Car Attached Garage
- Central Heating and Cooling System
About This Home
This charming property features 3 bedrooms and 2 bathrooms, complete with elegant crown molding throughout. Recently remodeled, it boasts new roof, new water heater, new flooring, new painting as well as all appliances included, making it completely move-in ready. The dual sink in the master bathroom adds a touch of convenience and luxury. Perfectly situated just around the corner from Freeway 198, this home offers exceptional convenience for commuting and travel. In addition, it is located just minutes away from the main hospital, restaurants, a shopping mall, and various stores, ensuring easy access to essential services and entertainment. Ideal for families looking to downsize, the property also features RV hookups (sewer, water) or the potential for an Accessory Dwelling Unit. It has the flexibility to expand living space or generate additional income. Call your favorite agent for a private showing!
Home Details
Home Type
- Single Family
Est. Annual Taxes
- $820
Year Built
- 1962
Lot Details
- 6,300 Sq Ft Lot
- Property is zoned R16
Home Design
- Slab Foundation
- Stucco Exterior
Interior Spaces
- 1,152 Sq Ft Home
- 1-Story Property
- Double Pane Windows
- Laundry in Garage
Kitchen
- Gas Range
- Built-In Microwave
- Built-In Refrigerator
- Dishwasher
Flooring
- Carpet
- Vinyl
Bedrooms and Bathrooms
- 3 Bedrooms
- 2 Full Bathrooms
Parking
- 2 Car Attached Garage
- RV Access or Parking
Location
- City Lot
Utilities
- Central Heating and Cooling System
- Gas Water Heater
Community Details
- No Home Owners Association
Listing and Financial Details
- Assessor Parcel Number 011150014000
Map
Home Values in the Area
Average Home Value in this Area
Tax History
| Year | Tax Paid | Tax Assessment Tax Assessment Total Assessment is a certain percentage of the fair market value that is determined by local assessors to be the total taxable value of land and additions on the property. | Land | Improvement |
|---|---|---|---|---|
| 2023 | $820 | $81,101 | $25,609 | $55,492 |
| 2022 | $800 | $79,511 | $25,107 | $54,404 |
| 2021 | $781 | $77,953 | $24,615 | $53,338 |
| 2020 | $788 | $77,154 | $24,363 | $52,791 |
| 2019 | $774 | $75,641 | $23,885 | $51,756 |
| 2018 | $750 | $74,158 | $23,417 | $50,741 |
| 2017 | $737 | $72,704 | $22,958 | $49,746 |
| 2016 | $726 | $71,279 | $22,508 | $48,771 |
| 2015 | $720 | $70,208 | $22,170 | $48,038 |
| 2014 | $704 | $68,833 | $21,736 | $47,097 |
Property History
| Date | Event | Price | Change | Sq Ft Price |
|---|---|---|---|---|
| 04/24/2025 04/24/25 | For Sale | $339,900 | -- | $295 / Sq Ft |
Mortgage History
| Date | Status | Loan Amount | Loan Type |
|---|---|---|---|
| Closed | $40,000 | Credit Line Revolving | |
| Closed | $60,000 | Unknown | |
| Closed | $60,000 | Credit Line Revolving |
Similar Homes in Hanford, CA
Source: Kings County Board of REALTORS®
MLS Number: 231961
APN: 011-150-014-000
