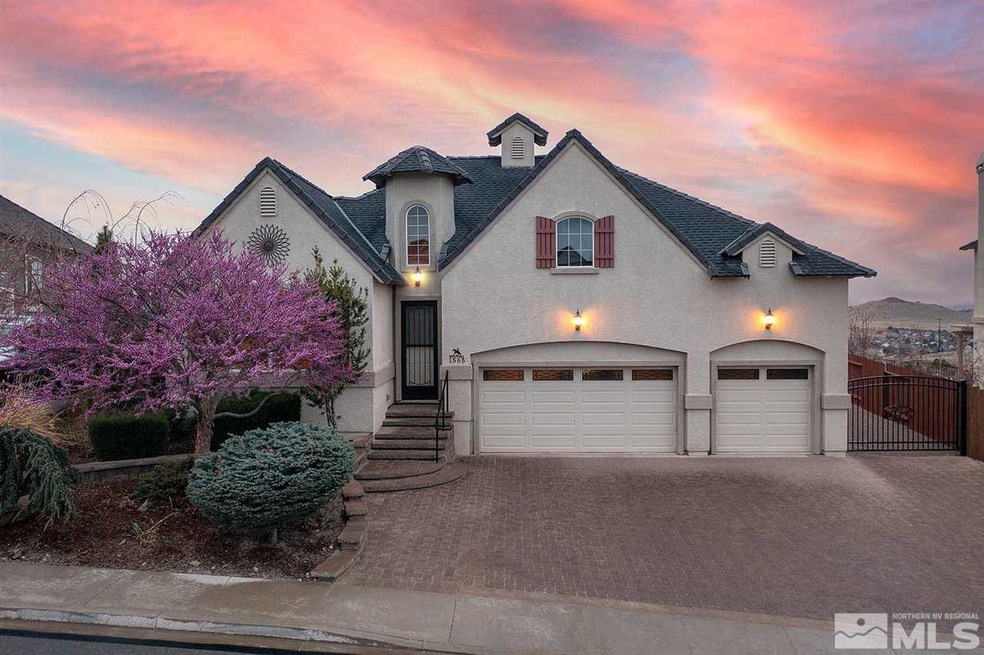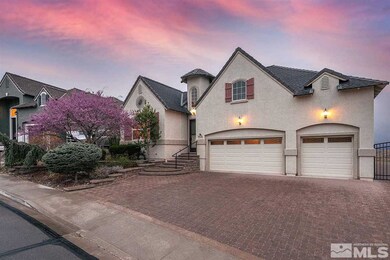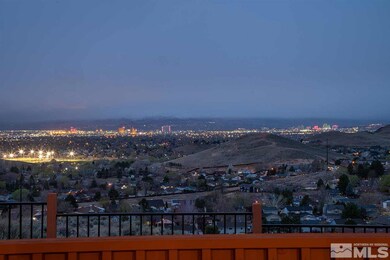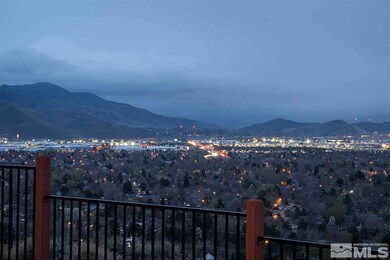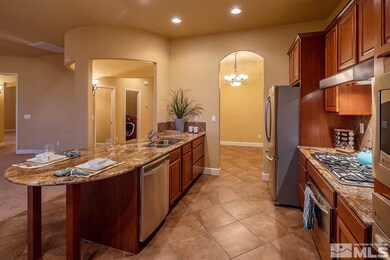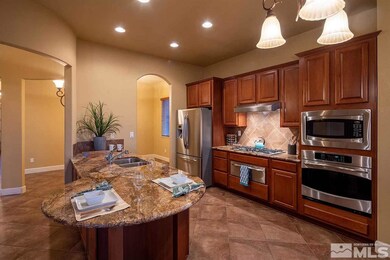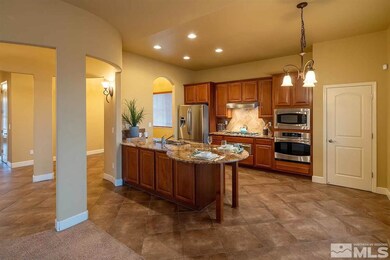
1565 Cantinia Dr Sparks, NV 89436
Los Altos Parkway NeighborhoodHighlights
- RV Access or Parking
- City View
- Radiant Floor
- Bud Beasley Elementary School Rated A-
- Deck
- Jetted Tub in Primary Bathroom
About This Home
As of May 2021Breathtaking, panoramic views from 1565 Cantinia Drive!! Entertain to your heart's content while enjoying one of Sparks, Nevada's most coveted vistas. Brilliant sunsets, billowing clouds, dazzling city lights, snow-capped Sierras... This is the home you have been waiting for. The single-level 3 bed/2.5 bath abode offers quality and functionality, elevated ceilings for a more spacious feel, over-sized 3-car garage with large built-in hanging storage area, & boat/trailer parking adjacent to garage.
Home Details
Home Type
- Single Family
Est. Annual Taxes
- $2,753
Year Built
- Built in 2010
Lot Details
- 8,276 Sq Ft Lot
- Open Space
- Back Yard Fenced
- Drip System Landscaping
- Sprinklers on Timer
- Property is zoned PD
HOA Fees
- $20 Monthly HOA Fees
Property Views
- City
- Mountain
- Desert
- Valley
Home Design
- Insulated Concrete Forms
- Pitched Roof
- Tile Roof
- Stucco Exterior
- Stick Built Home
Interior Spaces
- 1,961 Sq Ft Home
- 1-Story Property
- Central Vacuum
- High Ceiling
- Ceiling Fan
- Gas Log Fireplace
- Double Pane Windows
- Low Emissivity Windows
- Vinyl Clad Windows
- Blinds
- Great Room
- Family Room
- Formal Dining Room
- Crawl Space
Kitchen
- Breakfast Area or Nook
- Breakfast Bar
- Built-In Oven
- Gas Cooktop
- Built-In Microwave
- Dishwasher
- Disposal
Flooring
- Carpet
- Radiant Floor
- Ceramic Tile
Bedrooms and Bathrooms
- 3 Bedrooms
- Walk-In Closet
- Dual Vanity Sinks in Primary Bathroom
- Jetted Tub in Primary Bathroom
- Separate Shower
Laundry
- Laundry Room
- Dryer
- Washer
- Sink Near Laundry
Home Security
- Security System Owned
- Fire and Smoke Detector
Parking
- 3 Car Attached Garage
- Garage Door Opener
- RV Access or Parking
Outdoor Features
- Deck
- Covered patio or porch
- Barbecue Stubbed In
Utilities
- Refrigerated Cooling System
- Cooling System Utilizes Natural Gas
- Forced Air Heating System
- Heating System Uses Natural Gas
- Natural Gas Water Heater
- Water Softener is Owned
- Internet Available
- Centralized Data Panel
- Phone Available
- Satellite Dish
- Cable TV Available
Additional Features
- Accessible Hallway
- Energy-Efficient Insulation
Community Details
- Property managed by Sky Ridge Unit 2Lndscpe Maint Assoc 775-832-0284
Listing and Financial Details
- Assessor Parcel Number 51459141
Map
Home Values in the Area
Average Home Value in this Area
Property History
| Date | Event | Price | Change | Sq Ft Price |
|---|---|---|---|---|
| 05/13/2021 05/13/21 | Sold | $695,000 | +18.8% | $354 / Sq Ft |
| 04/16/2021 04/16/21 | Pending | -- | -- | -- |
| 04/14/2021 04/14/21 | For Sale | $585,000 | -- | $298 / Sq Ft |
Tax History
| Year | Tax Paid | Tax Assessment Tax Assessment Total Assessment is a certain percentage of the fair market value that is determined by local assessors to be the total taxable value of land and additions on the property. | Land | Improvement |
|---|---|---|---|---|
| 2025 | $4,430 | $192,903 | $55,613 | $137,290 |
| 2024 | $4,430 | $192,781 | $54,635 | $138,146 |
| 2023 | $4,302 | $184,705 | $54,635 | $130,070 |
| 2022 | $4,176 | $159,363 | $51,461 | $107,902 |
| 2021 | $3,867 | $155,202 | $48,228 | $106,974 |
| 2020 | $3,753 | $153,444 | $46,662 | $106,782 |
| 2019 | $3,644 | $147,911 | $43,832 | $104,079 |
| 2018 | $3,538 | $125,266 | $38,833 | $86,433 |
| 2017 | $3,435 | $124,799 | $38,404 | $86,395 |
| 2016 | $3,348 | $120,123 | $38,588 | $81,535 |
| 2015 | $3,295 | $110,667 | $29,584 | $81,083 |
| 2014 | $3,153 | $101,667 | $26,338 | $75,329 |
| 2013 | -- | $83,348 | $23,214 | $60,134 |
Mortgage History
| Date | Status | Loan Amount | Loan Type |
|---|---|---|---|
| Open | $548,250 | New Conventional |
Deed History
| Date | Type | Sale Price | Title Company |
|---|---|---|---|
| Bargain Sale Deed | $695,000 | First Centennial Title | |
| Interfamily Deed Transfer | -- | None Available | |
| Warranty Deed | -- | None Available | |
| Bargain Sale Deed | $344,000 | Stewart Title Of Nevada Reno |
Similar Homes in Sparks, NV
Source: Northern Nevada Regional MLS
MLS Number: 210004877
APN: 514-591-41
- 1426 Golddust Dr Unit 2C
- 4725 Chipwood Dr
- 1239 Silver View Cir
- 1357 Silver View Cir
- 1351 Silver View Cir
- 1358 Silver View Cir Unit Homesite 39
- 1352 Silver View Cir
- 1348 Silver View Cir
- 1278 Silver View Cir
- 1288 Silver View Cir
- 1328 Silver View Cir
- 1675 Crestside Ct
- 1325 Silver View Cir
- 2191 Talladega Ct
- 1319 Silver View Cir
- 1685 Southview Dr
- 4755 Vista Mountain Dr
- 4853 Santenay Ln
- 4802 Brunello Dr
- 3337 Montezuma Way
