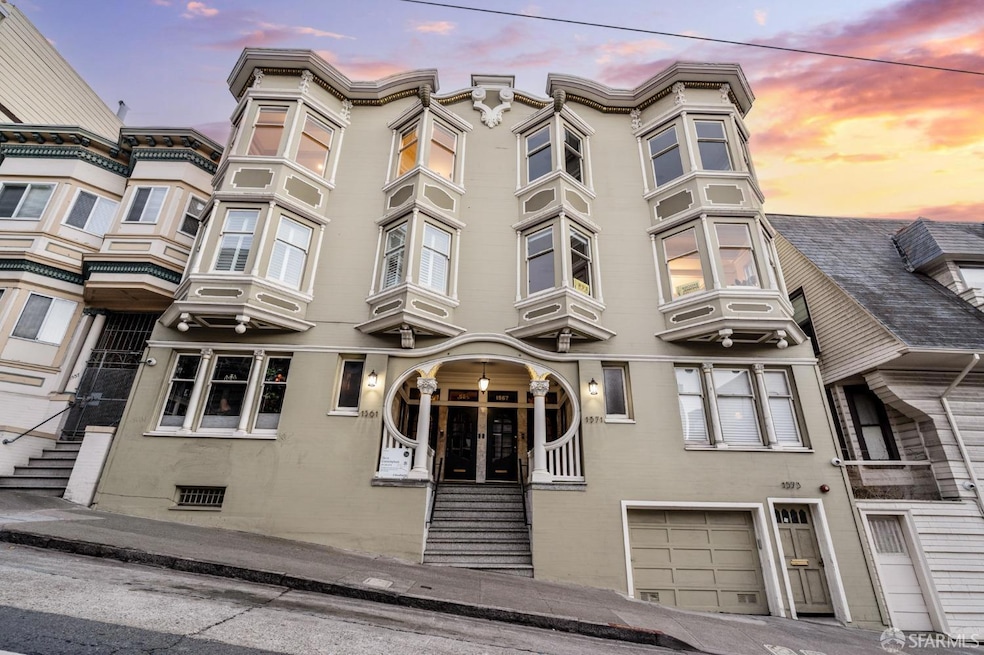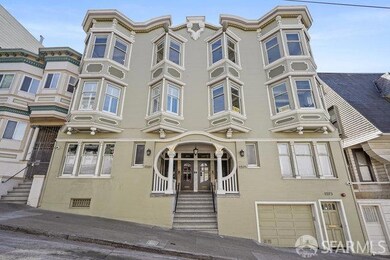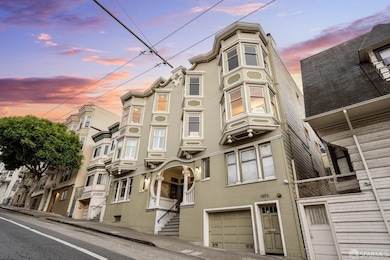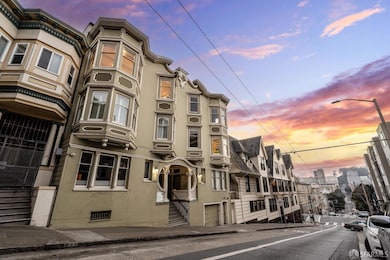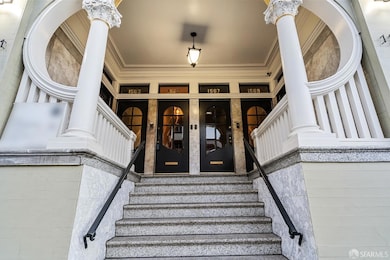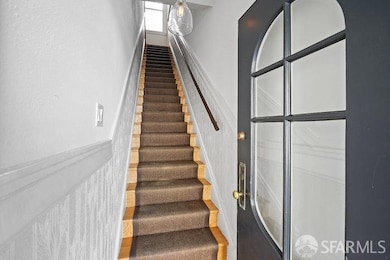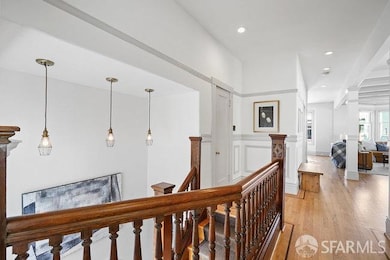
1565 Clay St San Francisco, CA 94109
Nob Hill NeighborhoodEstimated payment $12,681/month
Highlights
- Views of Twin Peaks
- 2-minute walk to Hyde And Washington
- Rooftop Deck
- Marina Middle School Rated A-
- Unit is on the top floor
- 2-minute walk to Washington-Hyde Mini Park
About This Home
Stately Edwardian w/ private entrance leads to sun drenched top flr Condo w/ bay windows, intricate millwork & timeless details, including; wainscoting, crown molding, baseboards, custom built-ins, high coved ceilings, brass hardware/door knobs and hardwood floors with inlays. 4BR/2.5BA/1 car deeded pkg w/ ev charger, deeded storage room, shared pano view roof deck/yard. Formal dining area w/ Roost chandelier, LR features box beamed ceiling, gas FP & custom shades on remote w/ 1% solar weave. 1 BR off LR has closet plumbed for another full BA. Primary BR in back has Hunter Douglas remote blackout shades. Chef's Kit w/ Wolf range/microwave, Sub-Zero Fridge, KitchenAid dishwasher, custom maple soft close cabinets, concrete countertops, Shaw's farmhouse sink, & custom Cle' Zellige Moroccan tile backsplash. Unique pass-through window from kitchen to hallway exquisitely lined w/ antique carved teak fr Bali. In unit laundry. Views of GG Bridge fr front & views of SF City Hall, Twin Peaks/Sutro Tower fr back. Majestic redwood tree in back provides shade/privacy. Prime SF location close to Hyde/Polk streets, w/ cafes, restaurants, boutiques. Whole Foods, Trader Joes, Le Beaux Market, parks & gyms all within blocks. 98 Walk, 100 Transit (1 CA Bus stop on block), 76 Bike Scores! Welcome Ho
Open House Schedule
-
Sunday, April 27, 20251:00 to 3:00 pm4/27/2025 1:00:00 PM +00:004/27/2025 3:00:00 PM +00:00Top full floor Edwardian flat with views from front and back. Expansive at over 2000 sq. ft. Independent deeded parking and large storage room. Shared pano view roof deck. Don't miss this!Add to Calendar
Property Details
Home Type
- Condominium
Est. Annual Taxes
- $16,994
Year Built
- Built in 1908 | Remodeled
HOA Fees
- $800 Monthly HOA Fees
Parking
- 1 Car Garage
- Side by Side Parking
- Garage Door Opener
- Assigned Parking
Property Views
- Twin Peaks
- Golden Gate Bridge
- City Lights
Home Design
- Edwardian Architecture
Interior Spaces
- 2,035 Sq Ft Home
- 1-Story Property
- Fireplace With Gas Starter
- Bay Window
- Living Room with Fireplace
- Combination Dining and Living Room
Kitchen
- Built-In Gas Oven
- Gas Cooktop
- Range Hood
- Microwave
- Built-In Refrigerator
- Dishwasher
Flooring
- Wood
- Carpet
Laundry
- Laundry closet
- Stacked Washer and Dryer
Home Security
Utilities
- Central Heating
- Heating System Uses Gas
Additional Features
- North Facing Home
- Unit is on the top floor
Listing and Financial Details
- Assessor Parcel Number 0218-029
Community Details
Overview
- Association fees include insurance on structure, maintenance exterior
- 6 Units
- 1561 1571 Clay St HOA
Amenities
- Rooftop Deck
- Community Barbecue Grill
Pet Policy
- Limit on the number of pets
- Dogs and Cats Allowed
Security
- Fire and Smoke Detector
Map
Home Values in the Area
Average Home Value in this Area
Tax History
| Year | Tax Paid | Tax Assessment Tax Assessment Total Assessment is a certain percentage of the fair market value that is determined by local assessors to be the total taxable value of land and additions on the property. | Land | Improvement |
|---|---|---|---|---|
| 2024 | $16,994 | $1,375,969 | $738,465 | $637,504 |
| 2023 | $16,633 | $1,348,990 | $723,986 | $625,004 |
| 2022 | $16,307 | $1,322,542 | $709,792 | $612,750 |
| 2021 | $16,018 | $1,296,612 | $695,876 | $600,736 |
| 2020 | $16,091 | $1,283,319 | $688,742 | $594,577 |
| 2019 | $15,540 | $1,258,158 | $675,238 | $582,920 |
| 2018 | $15,017 | $1,233,490 | $661,999 | $571,491 |
| 2017 | $14,541 | $1,209,306 | $649,019 | $560,287 |
| 2016 | $14,304 | $1,185,596 | $636,294 | $549,302 |
| 2015 | $14,127 | $1,167,789 | $626,737 | $541,052 |
| 2014 | $12,019 | $986,983 | $487,729 | $499,254 |
Property History
| Date | Event | Price | Change | Sq Ft Price |
|---|---|---|---|---|
| 04/10/2025 04/10/25 | For Sale | $1,875,000 | -- | $921 / Sq Ft |
Deed History
| Date | Type | Sale Price | Title Company |
|---|---|---|---|
| Interfamily Deed Transfer | -- | Orange Coast Ttl Co Of Nocal | |
| Interfamily Deed Transfer | -- | Orange Coast Ttl Co Of Nocal | |
| Quit Claim Deed | -- | None Available | |
| Interfamily Deed Transfer | -- | North American Title Co Inc | |
| Interfamily Deed Transfer | -- | None Available | |
| Interfamily Deed Transfer | $292,500 | Fidelity National Title Co | |
| Grant Deed | $750,000 | Fidelity National Title Co |
Mortgage History
| Date | Status | Loan Amount | Loan Type |
|---|---|---|---|
| Open | $1,116,100 | New Conventional | |
| Closed | $100,000 | Future Advance Clause Open End Mortgage | |
| Closed | $1,180,000 | New Conventional | |
| Previous Owner | $103,000 | Stand Alone Refi Refinance Of Original Loan | |
| Previous Owner | $800,000 | New Conventional | |
| Previous Owner | $538,000 | Unknown | |
| Previous Owner | $533,000 | Unknown | |
| Previous Owner | $250,000 | Credit Line Revolving | |
| Previous Owner | $585,000 | Purchase Money Mortgage | |
| Previous Owner | $600,000 | Unknown | |
| Previous Owner | $150,000 | Unknown | |
| Previous Owner | $562,500 | No Value Available |
Similar Homes in San Francisco, CA
Source: San Francisco Association of REALTORS® MLS
MLS Number: 425022987
APN: 0218-029
- 1635 Clay St
- 1565 Clay St
- 1601 Larkin St Unit 104
- 1616 Larkin St Unit 1620
- 1499 California St
- 1318 Larkin St
- 1668 Washington St
- 1684 Washington St
- 1635 California St Unit 61
- 1788 Clay St Unit 702
- 1591 Jackson St Unit 7
- 1423-1427 Jackson St
- 1280 Pine St
- 1432 Hyde St
- 1510 Jackson St Unit 2
- 1438 Jackson St
- 1101 Leavenworth St
- 3 Helen St Unit A
- 81 Frank Norris St Unit 301
- 81 Frank Norris St Unit 701
