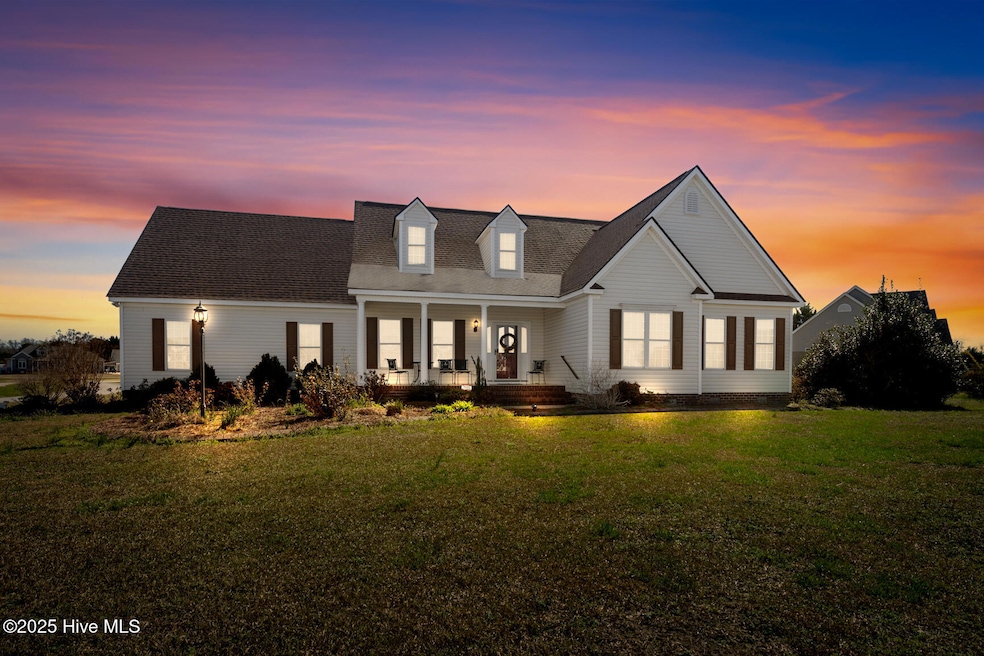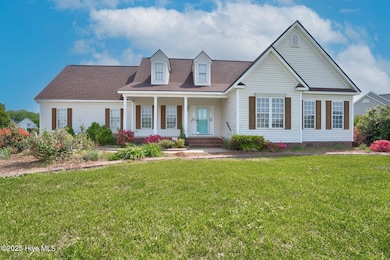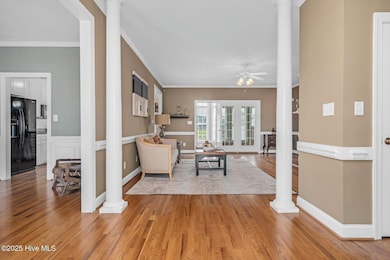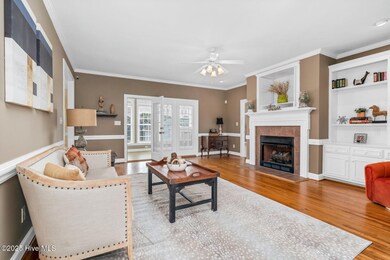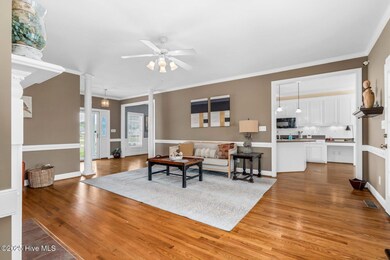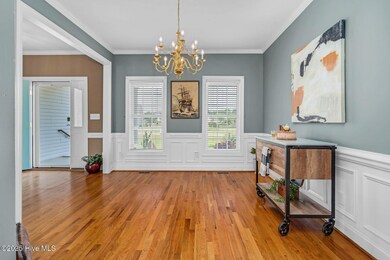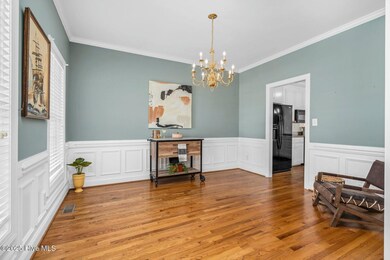
1565 Glen Eagles Ct Nashville, NC 27856
Estimated payment $2,585/month
Highlights
- Wood Flooring
- Bonus Room
- Corner Lot
- Attic
- Sun or Florida Room
- Mud Room
About This Home
Built by one of Nashville's FINEST builders - Dean Holland, this beautiful home is located in the Cedar Ridge Subdivision in Nashville! Sitting on a .93 ACRE CORNER LOT in the COUNTY, this home boasts HARDWOOD FLOORS, beautiful WAINSCOTING, fresh paint, TILED SUNROOM, NEW ROOF in 2023, NEW SEPTIC LINES in 2023, NEW GAS PACK in 2020. LARGE WALK-IN closet in the master bedroom, and a GARDEN TUB in the master bathroom along with a walk-in shower. Upstairs there is a LARGE BONUS ROOM over the garage and unfinished floored attic space that has been plumbed and can allow for extra space once finished. Outside you will find a STORAGE BUILDING that does convey and there is a Fig Tree on the property as well! Call today for your private showing!
Open House Schedule
-
Sunday, April 27, 20252:00 to 4:00 pm4/27/2025 2:00:00 PM +00:004/27/2025 4:00:00 PM +00:00Add to Calendar
Home Details
Home Type
- Single Family
Est. Annual Taxes
- $2,741
Year Built
- Built in 2002
Lot Details
- 0.78 Acre Lot
- Corner Lot
- Property is zoned Agricultural
HOA Fees
- $18 Monthly HOA Fees
Home Design
- Wood Frame Construction
- Architectural Shingle Roof
- Vinyl Siding
- Stick Built Home
Interior Spaces
- 2,517 Sq Ft Home
- 1-Story Property
- Bookcases
- Ceiling height of 9 feet or more
- Ceiling Fan
- Gas Log Fireplace
- Blinds
- Mud Room
- Formal Dining Room
- Bonus Room
- Sun or Florida Room
- Crawl Space
Kitchen
- Gas Oven
- Electric Cooktop
- Ice Maker
- Dishwasher
- Disposal
Flooring
- Wood
- Carpet
- Vinyl Plank
Bedrooms and Bathrooms
- 3 Bedrooms
- Walk-In Closet
Laundry
- Laundry Room
- Washer and Dryer Hookup
Attic
- Attic Floors
- Permanent Attic Stairs
Home Security
- Home Security System
- Fire and Smoke Detector
Parking
- 2 Car Attached Garage
- Side Facing Garage
- Garage Door Opener
- Driveway
Eco-Friendly Details
- Energy-Efficient HVAC
Outdoor Features
- Covered patio or porch
- Shed
Schools
- Nashville Elementary School
- Red Oak Middle School
- Northern Nash High School
Utilities
- Central Air
- Heating System Uses Propane
- Well
- Electric Water Heater
- On Site Septic
- Septic Tank
Community Details
- Jennifer Virr Association, Phone Number (252) 813-1791
- Cedar Ridge Subdivision
Listing and Financial Details
- Tax Lot 43
- Assessor Parcel Number 3811-00-18-5038
Map
Home Values in the Area
Average Home Value in this Area
Tax History
| Year | Tax Paid | Tax Assessment Tax Assessment Total Assessment is a certain percentage of the fair market value that is determined by local assessors to be the total taxable value of land and additions on the property. | Land | Improvement |
|---|---|---|---|---|
| 2024 | $2,741 | $210,050 | $23,790 | $186,260 |
| 2023 | $1,852 | $210,050 | $0 | $0 |
| 2022 | $1,852 | $210,050 | $23,790 | $186,260 |
| 2021 | $1,852 | $210,050 | $23,790 | $186,260 |
| 2020 | $1,852 | $210,050 | $23,790 | $186,260 |
| 2019 | $1,788 | $210,050 | $23,790 | $186,260 |
| 2018 | $1,789 | $210,050 | $0 | $0 |
| 2017 | $1,789 | $210,590 | $0 | $0 |
| 2015 | $1,784 | $210,050 | $0 | $0 |
| 2014 | $1,729 | $210,050 | $0 | $0 |
Property History
| Date | Event | Price | Change | Sq Ft Price |
|---|---|---|---|---|
| 04/25/2025 04/25/25 | Price Changed | $419,000 | -1.6% | $166 / Sq Ft |
| 03/19/2025 03/19/25 | For Sale | $425,900 | -- | $169 / Sq Ft |
Deed History
| Date | Type | Sale Price | Title Company |
|---|---|---|---|
| Deed | $198,500 | -- |
Mortgage History
| Date | Status | Loan Amount | Loan Type |
|---|---|---|---|
| Open | $20,000 | Credit Line Revolving |
Similar Homes in Nashville, NC
Source: Hive MLS
MLS Number: 100495367
APN: 3811-00-18-5038
- 1454 Spring Pond Rd
- 530 Sweet Potato Ln Unit Lot 41
- 677 Sweet Potato Ln Unit Lot 1
- 644 Sweet Potato Ln Unit Lot 36
- 1681 Pecan Dr Unit Lot 24
- 1737 Pecan Dr Unit Lot 21
- 1565 Pecan Dr Unit Lot 30
- 1547 Pecan Dr Unit Lot 31
- 1579 Pecan Dr Unit Lot 29
- 1656 Pecan Dr Unit Lot 30
- 1684 Pecan Dr Unit Lot 43
- 1595 Pecan Dr Unit Lot 28
- 1791 Pecan Dr Unit Lot 22
- 1681 Pecan Dr Unit Lot 22
- 1491 Pecan Dr Unit Model Home
- 583 Sweet Potato Ln Unit Lot 06
