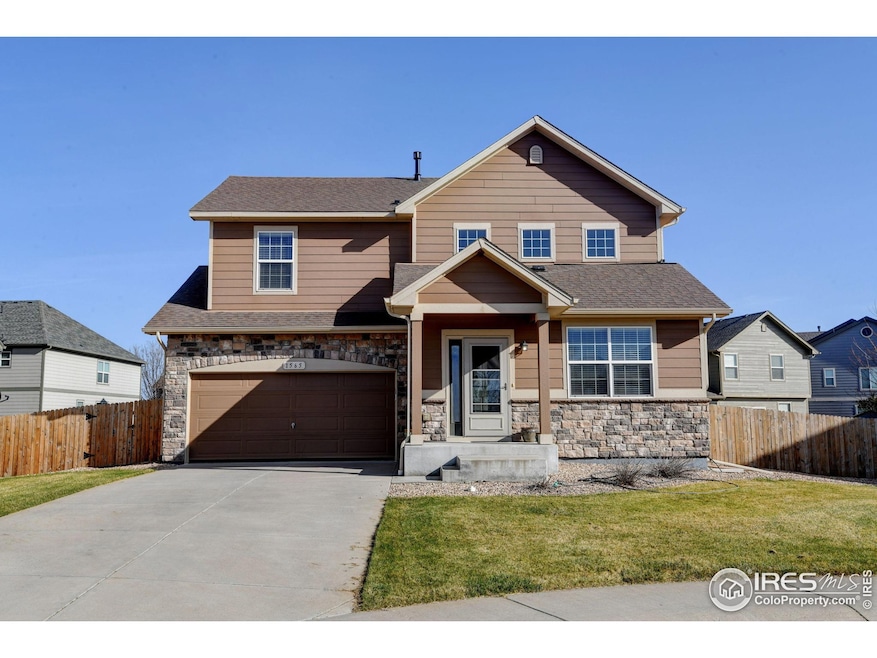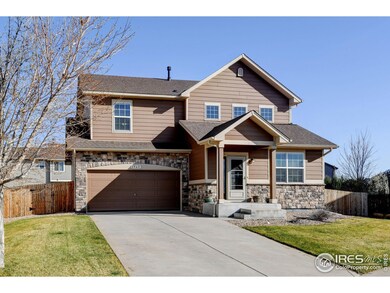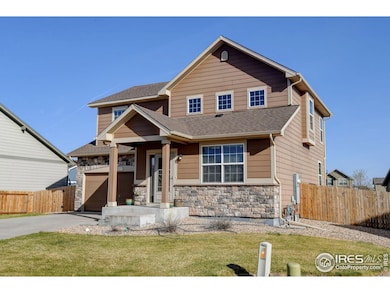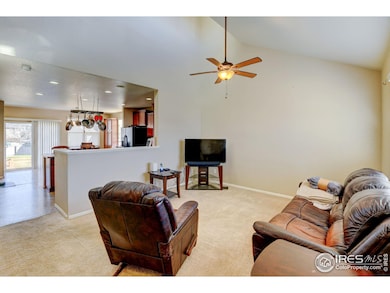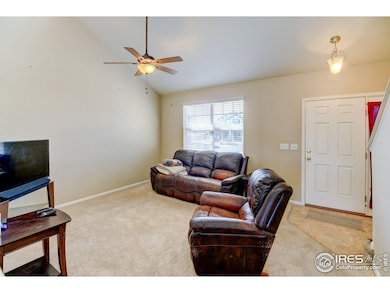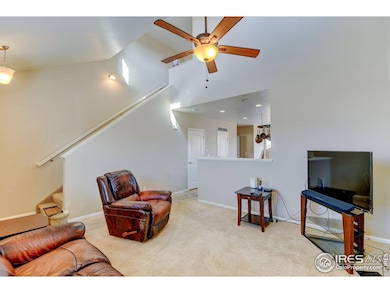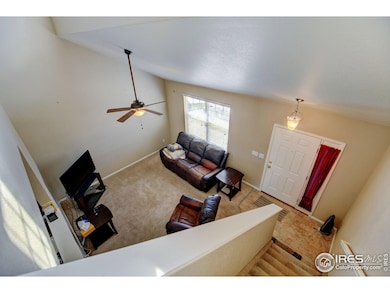
1565 Harpendon Ct Windsor, CO 80550
Estimated payment $3,195/month
Highlights
- City View
- Cathedral Ceiling
- Community Pool
- Open Floorplan
- No HOA
- 5-minute walk to Windshire Park
About This Home
Unlock the Potential in Coveted Windshire Park! Welcome to this spacious two-story home with a finished basement, nestled in the highly sought-after Windshire Park community-complete with neighborhood pool, parks, and access to a non-potable water system for lawn care. This home offers incredible value and room to grow. The open floorplan is ideal for modern living, featuring soaring cathedral ceilings, a main-level laundry room, and an oversized garage for all your storage needs. The large primary suite is a true retreat, complete with a full ensuite bathroom and an expansive walk-in closet. The finished basement just needs flooring to be complete, offering even more living space, a home gym, office, or media room-the choice is yours. Backing to a peaceful greenbelt, you'll enjoy extra privacy and serene views from your backyard. With all appliances included, this home is ready for its next chapter. Don't miss out on this rare chance to own in one of the area's most desirable neighborhoods at an approachable price point!
Home Details
Home Type
- Single Family
Est. Annual Taxes
- $4,114
Year Built
- Built in 2012
Lot Details
- 6,799 Sq Ft Lot
- Open Space
- Cul-De-Sac
- Partially Fenced Property
- Wood Fence
- Level Lot
- Sprinkler System
Parking
- 2 Car Attached Garage
- Garage Door Opener
- Driveway Level
Home Design
- Wood Frame Construction
- Composition Roof
Interior Spaces
- 2,300 Sq Ft Home
- 2-Story Property
- Open Floorplan
- Cathedral Ceiling
- Ceiling Fan
- Double Pane Windows
- Window Treatments
- Family Room
- Home Office
- City Views
- Basement Fills Entire Space Under The House
- Radon Detector
Kitchen
- Eat-In Kitchen
- Electric Oven or Range
- Microwave
- Dishwasher
- Kitchen Island
- Disposal
Flooring
- Carpet
- Concrete
- Vinyl
Bedrooms and Bathrooms
- 3 Bedrooms
- Walk-In Closet
- Primary Bathroom is a Full Bathroom
- Primary bathroom on main floor
- Walk-in Shower
Laundry
- Laundry on main level
- Dryer
- Washer
Accessible Home Design
- Accessible Doors
- Accessible Entrance
- Low Pile Carpeting
Outdoor Features
- Patio
Schools
- Grandview Elementary School
- Ridgeline Middle School
- Windsor High School
Utilities
- Forced Air Heating and Cooling System
- High Speed Internet
- Satellite Dish
- Cable TV Available
Listing and Financial Details
- Assessor Parcel Number R3806805
Community Details
Overview
- No Home Owners Association
- Association fees include common amenities
- Built by DR Horton
- Windshire Park Sub Subdivision
Recreation
- Community Playground
- Community Pool
Map
Home Values in the Area
Average Home Value in this Area
Tax History
| Year | Tax Paid | Tax Assessment Tax Assessment Total Assessment is a certain percentage of the fair market value that is determined by local assessors to be the total taxable value of land and additions on the property. | Land | Improvement |
|---|---|---|---|---|
| 2024 | $3,874 | $34,210 | $5,430 | $28,780 |
| 2023 | $3,874 | $34,540 | $5,480 | $29,060 |
| 2022 | $3,419 | $25,060 | $5,210 | $19,850 |
| 2021 | $3,283 | $25,790 | $5,360 | $20,430 |
| 2020 | $3,055 | $24,320 | $5,010 | $19,310 |
| 2019 | $3,036 | $24,320 | $5,010 | $19,310 |
| 2018 | $2,848 | $22,650 | $5,040 | $17,610 |
| 2017 | $2,968 | $22,650 | $5,040 | $17,610 |
| 2016 | $2,676 | $20,570 | $4,780 | $15,790 |
| 2015 | $2,539 | $20,570 | $4,780 | $15,790 |
| 2014 | $2,307 | $17,840 | $3,580 | $14,260 |
Property History
| Date | Event | Price | Change | Sq Ft Price |
|---|---|---|---|---|
| 04/18/2025 04/18/25 | For Sale | $512,000 | +93.2% | $223 / Sq Ft |
| 05/03/2020 05/03/20 | Off Market | $265,000 | -- | -- |
| 06/12/2014 06/12/14 | Sold | $265,000 | 0.0% | $112 / Sq Ft |
| 05/13/2014 05/13/14 | Pending | -- | -- | -- |
| 04/14/2014 04/14/14 | For Sale | $265,000 | -- | $112 / Sq Ft |
Deed History
| Date | Type | Sale Price | Title Company |
|---|---|---|---|
| Warranty Deed | $265,000 | Land Title Guarantee Company | |
| Special Warranty Deed | $226,742 | Heritage Title |
Mortgage History
| Date | Status | Loan Amount | Loan Type |
|---|---|---|---|
| Open | $34,000 | New Conventional | |
| Open | $127,000 | New Conventional | |
| Closed | $122,050 | New Conventional | |
| Previous Owner | $181,393 | New Conventional |
Similar Homes in Windsor, CO
Source: IRES MLS
MLS Number: 1031536
APN: R3806805
- 1529 Highfield Ct
- 605 Wycombe Ct
- 918 Birchdale Ct
- 1604 Sorenson Dr
- 913 Keneally Ct
- 0 Weld County Road 68 1 2
- 6326 Weld County Road 68 1 2
- 1671 Highfield Dr
- 371 Stoll Dr
- 1693 Grand Ave Unit 1
- 1139 Founders Cir
- 1139 Fairfield Ave
- 245 Mulberry Dr
- 1135 Founders Cir
- 1041 Grand Ave
- 1030 Grand Ave
- 1645 Main St
- 1035 Canal Dr
- 981 Hummocky Way
- 949 Hummocky Way
