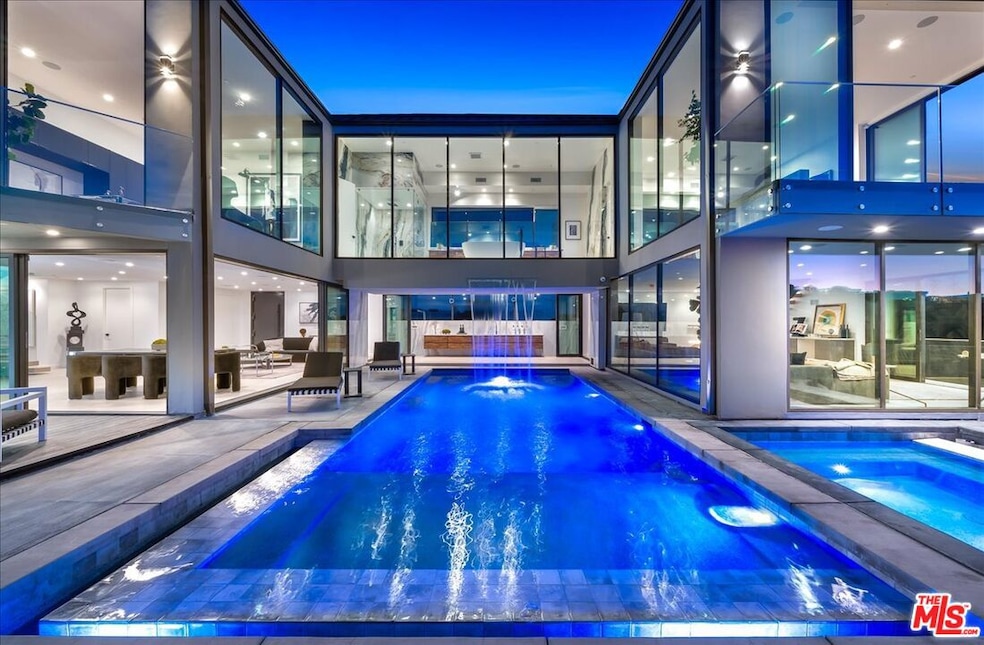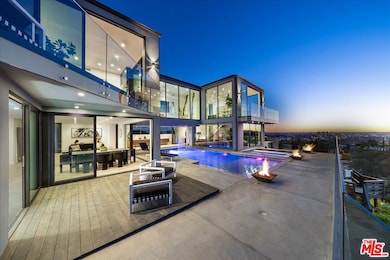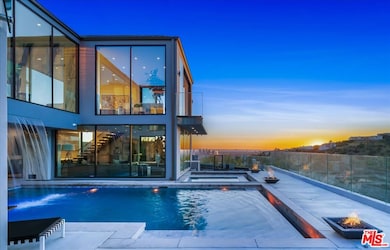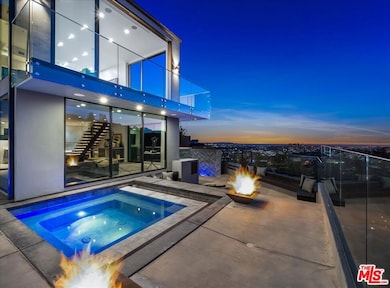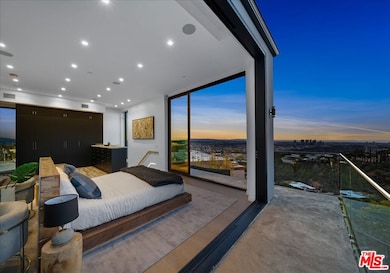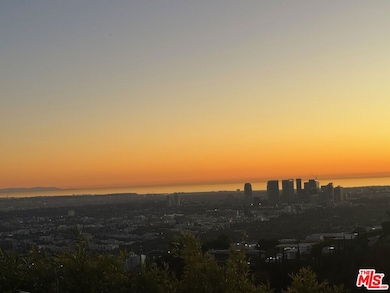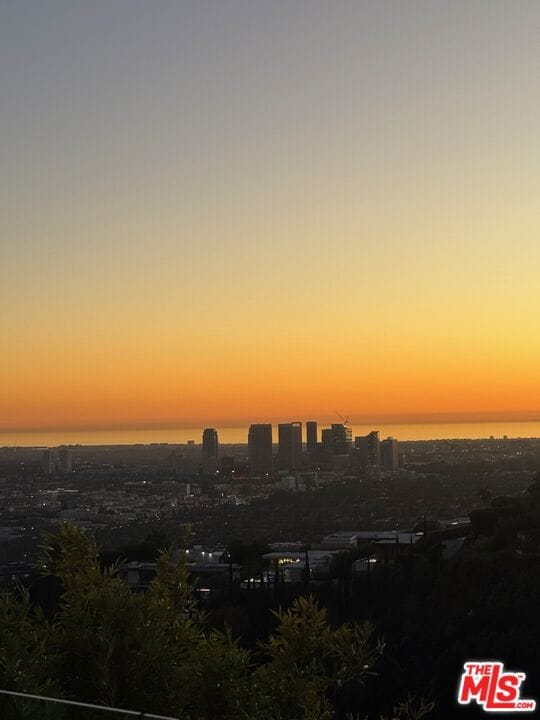
1565 Haslam Terrace Los Angeles, CA 90069
Hollywood Hills West NeighborhoodEstimated payment $43,180/month
Highlights
- Ocean View
- Contemporary Architecture
- Wood Flooring
- Heated In Ground Pool
- Outdoor Fireplace
- No HOA
About This Home
Welcome to "The Hollywood Observatory", a striking architectural retreat tucked away on an exclusive private street just above Sunset Plaza. With commanding jetliner views from nearly every roomstretching from Century City to the Pacific Oceanthis modern masterpiece offers one of the most compelling values currently available in the Hollywood Hills. Floor-to-ceiling glass walls blur the line between interior and exterior, creating a seamless indoor-outdoor flow ideal for both intimate living and grand-scale entertaining. At the center of the estate, a dramatic resort-style pool and spa are framed by a Niagara Falls-inspired waterfall, a showstopping fire pit, outdoor kitchen, bar, and expansive dining area. A dedicated wellness space adds a tranquil dimension, perfect for yoga, meditation, and cold plunges. Upstairs, the primary suite stuns with panoramic views of Downtown LA, the ocean, and the city skyline, and is complete with a luxurious spa-style bathroom and an inspiring home office. Just minutes from the Sunset Strip and West Hollywood's best restaurants, boutiques, and nightlife, this gated hideaway offers unmatched privacy and convenience. With the added potential of turning Haslam Terrace into a privately gated street, this is a rare opportunity to own a true design-forward sanctuary at a price point that makes it one of the best deals in the entire Hollywood Hills.
Home Details
Home Type
- Single Family
Est. Annual Taxes
- $70,605
Year Built
- Built in 1951 | Remodeled
Lot Details
- 0.39 Acre Lot
- Lot Dimensions are 99x160
- Property is zoned LARE11
Property Views
- Ocean
- Panoramic
- City Lights
- Mountain
- Pool
Home Design
- Contemporary Architecture
Interior Spaces
- 4,667 Sq Ft Home
- 2-Story Property
- Bar
- Entryway
- Family Room
- Living Room
- Dining Room
- Den
Kitchen
- Oven or Range
- Microwave
- Freezer
- Dishwasher
Flooring
- Wood
- Tile
Bedrooms and Bathrooms
- 5 Bedrooms
- Powder Room
Laundry
- Laundry Room
- Dryer
- Washer
Parking
- 3 Open Parking Spaces
- 5 Parking Spaces
- 2 Attached Carport Spaces
- Driveway
Pool
- Heated In Ground Pool
- Spa
Outdoor Features
- Outdoor Fireplace
- Fire Pit
- Outdoor Grill
Utilities
- Central Heating and Cooling System
Community Details
- No Home Owners Association
Listing and Financial Details
- Assessor Parcel Number 5558-003-009
Map
Home Values in the Area
Average Home Value in this Area
Tax History
| Year | Tax Paid | Tax Assessment Tax Assessment Total Assessment is a certain percentage of the fair market value that is determined by local assessors to be the total taxable value of land and additions on the property. | Land | Improvement |
|---|---|---|---|---|
| 2024 | $70,605 | $5,826,240 | $5,097,960 | $728,280 |
| 2023 | $36,334 | $2,969,997 | $2,326,677 | $643,320 |
| 2022 | $34,669 | $2,911,762 | $2,281,056 | $630,706 |
| 2021 | $34,247 | $2,854,670 | $2,236,330 | $618,340 |
| 2019 | $31,499 | $2,629,090 | $2,108,890 | $520,200 |
| 2018 | $31,314 | $2,577,540 | $2,067,540 | $510,000 |
| 2016 | $34,331 | $2,847,719 | $1,812,185 | $1,035,534 |
| 2015 | $33,825 | $2,804,945 | $1,784,965 | $1,019,980 |
| 2014 | $21,288 | $1,670,000 | $1,000,000 | $670,000 |
Property History
| Date | Event | Price | Change | Sq Ft Price |
|---|---|---|---|---|
| 04/04/2025 04/04/25 | For Sale | $6,695,000 | -- | $1,435 / Sq Ft |
Deed History
| Date | Type | Sale Price | Title Company |
|---|---|---|---|
| Quit Claim Deed | -- | None Available | |
| Interfamily Deed Transfer | -- | Accommodation | |
| Grant Deed | $2,527,000 | Fidelity National Title | |
| Trustee Deed | $2,529,878 | Chicago Title Insurance Co | |
| Grant Deed | $2,750,027 | North American Title Co | |
| Interfamily Deed Transfer | -- | North American Title Co Inc | |
| Grant Deed | $1,680,016 | Accommodation | |
| Trustee Deed | $1,728,921 | Landsafe Title | |
| Grant Deed | $2,575,000 | Provident Title | |
| Grant Deed | $1,600,000 | -- | |
| Gift Deed | -- | Fidelity National Title Co | |
| Grant Deed | $1,325,000 | Equity Title | |
| Interfamily Deed Transfer | -- | -- |
Mortgage History
| Date | Status | Loan Amount | Loan Type |
|---|---|---|---|
| Open | $740,000 | New Conventional | |
| Closed | $200,000 | Construction | |
| Open | $2,450,000 | Credit Line Revolving | |
| Closed | $300,000 | New Conventional | |
| Closed | $1,200,000 | Credit Line Revolving | |
| Closed | $0 | Credit Line Revolving | |
| Closed | $0 | Undefined Multiple Amounts | |
| Closed | $500,000 | Commercial | |
| Previous Owner | $2,500,000 | Commercial | |
| Previous Owner | $600,000 | Unknown | |
| Previous Owner | $439,700 | Unknown | |
| Previous Owner | $3,000,000 | Purchase Money Mortgage | |
| Previous Owner | $168,000 | Unknown | |
| Previous Owner | $1,092,000 | Purchase Money Mortgage | |
| Previous Owner | $0 | Unknown | |
| Previous Owner | $1,092,000 | Purchase Money Mortgage | |
| Previous Owner | $1,575,000 | Purchase Money Mortgage | |
| Previous Owner | $250,000 | Credit Line Revolving | |
| Previous Owner | $750,000 | Unknown |
Similar Homes in the area
Source: The MLS
MLS Number: 25519107
APN: 5558-003-009
- 1616 Rising Glen Rd
- 8835 Evanview Dr
- 8808 Thrasher Ave
- 1549 Rising Glen Rd
- 8827 Evanview Dr
- 1626 Sunset Plaza Dr
- 1622 Sunset Plaza Dr
- 1611 Sunset Plaza Dr
- 1527 Rising Glen Rd
- 8828 Thrasher Ave
- 8817 Thrasher Ave
- 1545 Sunset Plaza Dr
- 1501 Rising Glen Rd
- 1547 Sunset Plaza Dr
- 1664 Sunset Plaza Dr
- 1540 Sunset Plaza Dr
- 1893 Sunset Plaza Dr
- 1524 Sunset Plaza Dr
- 1512 Sunset Plaza Dr
- 1492 Blue Jay Way
