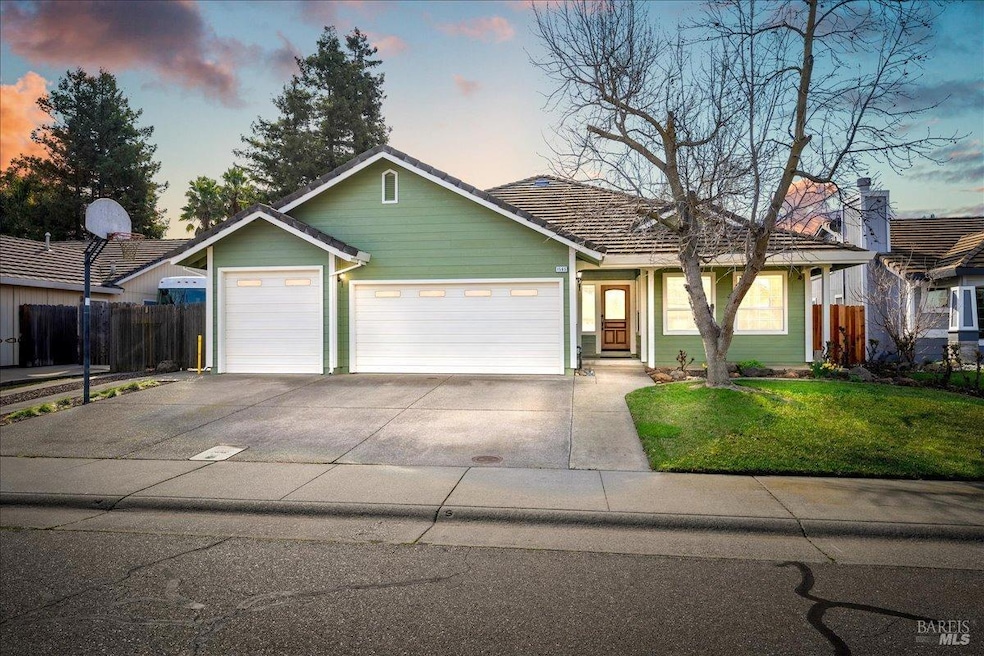
Highlights
- RV Access or Parking
- Cathedral Ceiling
- Main Floor Primary Bedroom
- Solar Power System
- Bamboo Flooring
- 4-minute walk to Patwin Park
About This Home
As of March 2025Stunning Custom Home w/Owned Solar & Premium Features! Discover this beautifully designed 3-bed, 2-bath custom home, offering a perfect blend of comfort & efficiency. The owned solar system (2 years old) keeps energy costs low, while 2x6 construction & R-30 bamboo wood flooring ensure durability & insulation. Inside, enjoy the spacious primary suite featuring a walk-in closet, jetted jacuzzi tub, double sinks, walk-in shower, & tile flooring. The heart of the home features a well-appointed kitchen w/wood cabinetry (pull-out racks), tile countertops, stainless steel appliances, island, & recessed lighting. Kitchen & garage refrigerators are included. Relax in the vaulted-ceiling family room, plus a separate living & dining room. The hall bath offers a tub/shower combo w/tile floors. Add'l highlights include a lifetime tile roof, water softener/filtration system, RV access, & a laundry/mudroom w/cabinetry, sink, & included washer & dryer. The finished garage has R-30 insulated ceilings, R-19 insulated walls, insulated garage doors, 220 outlet, & workshop area. The 3rd-car garage entrance is higher to accommodate taller vehicles. Situated in a quiet, desirable neighborhood close to Patwan Park & Tremont Elementary School, this 1-owner home has never been on the market-a rare find!
Home Details
Home Type
- Single Family
Est. Annual Taxes
- $4,419
Year Built
- Built in 1993 | Remodeled
Lot Details
- 7,148 Sq Ft Lot
- Back Yard Fenced
- Landscaped
Parking
- 3 Car Garage
- Extra Deep Garage
- Workshop in Garage
- Garage Door Opener
- Shared Driveway
- RV Access or Parking
Home Design
- Raised Foundation
- Tile Roof
- Wood Siding
Interior Spaces
- 1,785 Sq Ft Home
- Cathedral Ceiling
- Ceiling Fan
- Fireplace
- Double Pane Windows
- Family Room
- Living Room
- Formal Dining Room
Kitchen
- Built-In Electric Oven
- Gas Cooktop
- Microwave
- Dishwasher
- Kitchen Island
- Tile Countertops
- Disposal
Flooring
- Bamboo
- Tile
Bedrooms and Bathrooms
- 3 Bedrooms
- Primary Bedroom on Main
- Walk-In Closet
- 2 Full Bathrooms
- Tile Bathroom Countertop
- Secondary Bathroom Double Sinks
- Jetted Tub in Primary Bathroom
- Bathtub with Shower
- Separate Shower
Laundry
- Laundry Room
- Dryer
- Washer
- Sink Near Laundry
- 220 Volts In Laundry
Home Security
- Carbon Monoxide Detectors
- Fire and Smoke Detector
Utilities
- Central Heating and Cooling System
- Refrigerated and Evaporative Cooling System
- Natural Gas Connected
- Treatment Plant
Additional Features
- Solar Power System
- Shed
Listing and Financial Details
- Assessor Parcel Number 0113-463-100
Community Details
Overview
- No Home Owners Association
- Pheasant Run Subdivision
Building Details
- Net Lease
Map
Home Values in the Area
Average Home Value in this Area
Property History
| Date | Event | Price | Change | Sq Ft Price |
|---|---|---|---|---|
| 03/18/2025 03/18/25 | Sold | $627,000 | +2.0% | $351 / Sq Ft |
| 02/21/2025 02/21/25 | Pending | -- | -- | -- |
| 02/19/2025 02/19/25 | For Sale | $614,900 | -- | $344 / Sq Ft |
Tax History
| Year | Tax Paid | Tax Assessment Tax Assessment Total Assessment is a certain percentage of the fair market value that is determined by local assessors to be the total taxable value of land and additions on the property. | Land | Improvement |
|---|---|---|---|---|
| 2024 | $4,419 | $386,506 | $115,624 | $270,882 |
| 2023 | $4,288 | $372,022 | $113,358 | $258,664 |
| 2022 | $4,224 | $364,729 | $111,136 | $253,593 |
| 2021 | $4,170 | $357,578 | $108,957 | $248,621 |
| 2020 | $4,103 | $353,912 | $107,840 | $246,072 |
| 2019 | $4,026 | $346,974 | $105,726 | $241,248 |
| 2018 | $4,007 | $340,171 | $103,653 | $236,518 |
| 2017 | $3,907 | $333,502 | $101,621 | $231,881 |
| 2016 | $3,739 | $326,964 | $99,629 | $227,335 |
| 2015 | $3,654 | $322,054 | $98,133 | $223,921 |
| 2014 | $3,613 | $315,746 | $96,211 | $219,535 |
Mortgage History
| Date | Status | Loan Amount | Loan Type |
|---|---|---|---|
| Open | $427,000 | VA | |
| Previous Owner | $36,000 | Credit Line Revolving | |
| Previous Owner | $143,123 | New Conventional | |
| Previous Owner | $165,500 | Unknown | |
| Previous Owner | $163,700 | Unknown | |
| Previous Owner | $164,000 | Unknown |
Deed History
| Date | Type | Sale Price | Title Company |
|---|---|---|---|
| Grant Deed | $627,000 | Orange Coast Title | |
| Deed | -- | None Listed On Document |
Similar Homes in Dixon, CA
Source: MetroList
MLS Number: 325008682
APN: 0113-463-100
- 1385 Macdonald Ct
- 1350 W F St
- 1855 Dailey Dr
- 1250 Redwood Ct
- 655 Honey Bee Rd
- 1340 Snowberry Ct
- 1305 Hazelwood Ct
- 875 W B St
- 1765 Orchid Ave
- 1145 Parkgreen Dr
- 335 Coyote Hollow Ct
- 345 Coyote Hollow Ct
- 2295 Prairie Way
- 2245 Prairie Way
- 315 Nighthawk Ridge
- 310 Nighthawk Ridge
- 2225 Prairie Way
- 2265 Lark Way
- 2285 Lark Way
- 320 Coyote Hollow Ct
