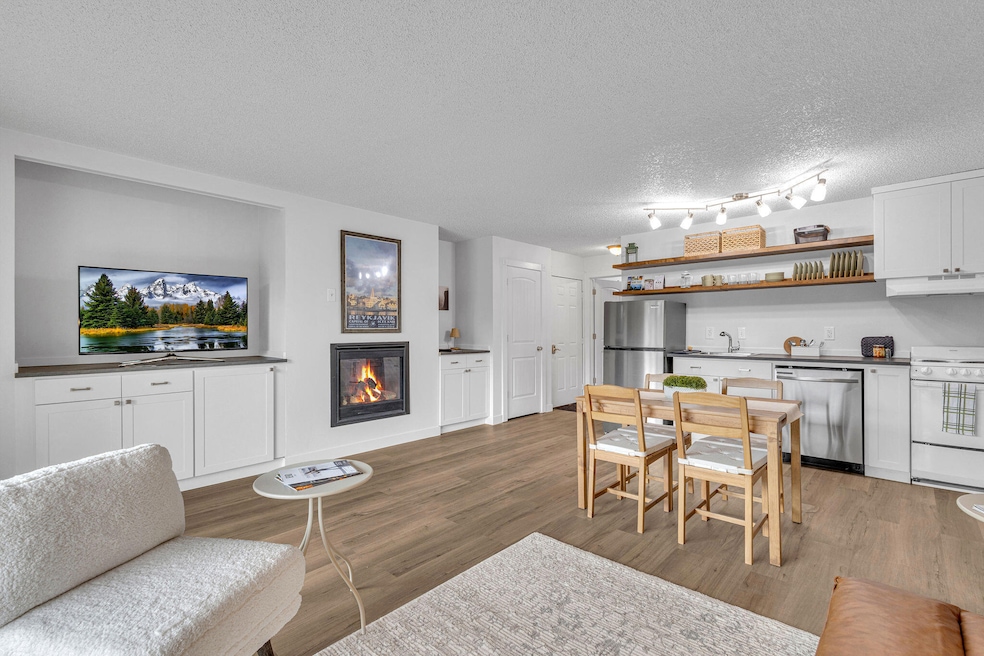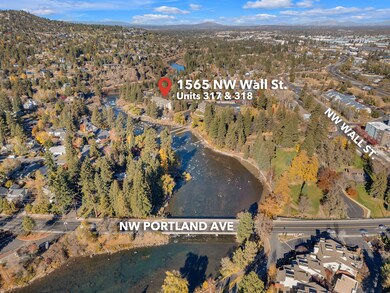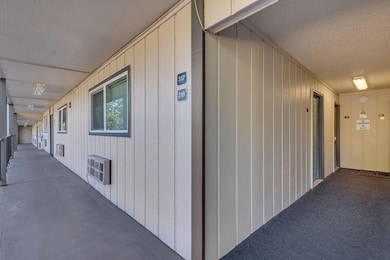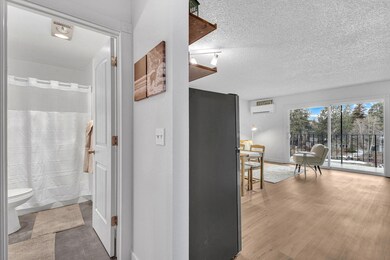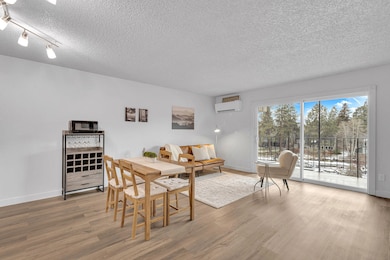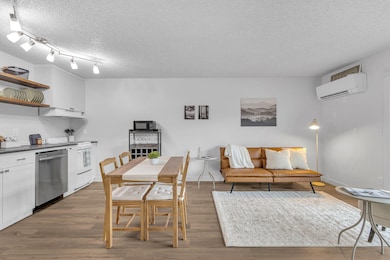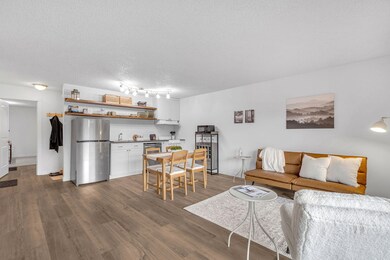
1565 NW Wall St Unit 317 - 318 Bend, OR 97703
River West NeighborhoodHighlights
- Indoor Pool
- Gated Parking
- Open Floorplan
- High Lakes Elementary School Rated A-
- River View
- 3-minute walk to Pioneer Park
About This Home
As of April 2025This charming second level condo overlooking the Deschutes River is currently set up as a one bedroom with two full bathrooms and a kitchen.
Located on the Deschutes River Trail it's an easy to walk or bike to Drake Park, downtown, coffee, dinner, and shopping. Mt. Bachelor, Phil's Trail and the Cascade Lakes beckon just a short distance away. Great for a full time residence, vacation home, or investment property (Short Term Rentals allowed). New LVP waterproof / durable flooring and new carpet in the bedroom, New paint finish out this fully furnished and ready to rent or live in Riverside Condo!
HOA Fees cover all grounds and building servicing/maintenance as well as the following with estimated values - Cable + Internet: $65-120, Garbage: $25, Water/Sewer: $70, Gas: $25-$80, Electricity: $50-$120, Total Value - $235 - $415 per month.
Property Details
Home Type
- Condominium
Est. Annual Taxes
- $1,497
Year Built
- Built in 1973
Lot Details
- River Front
- Two or More Common Walls
- Landscaped
HOA Fees
- $890 Monthly HOA Fees
Home Design
- Traditional Architecture
- Slab Foundation
- Frame Construction
- Composition Roof
Interior Spaces
- 653 Sq Ft Home
- 1-Story Property
- Open Floorplan
- Gas Fireplace
- Living Room with Fireplace
- River Views
- Smart Locks
Kitchen
- Eat-In Kitchen
- Breakfast Bar
- Oven
- Cooktop
Flooring
- Carpet
- Vinyl
Bedrooms and Bathrooms
- 1 Primary Bedroom on Main
- 2 Full Bathrooms
- Bathtub with Shower
Parking
- Attached Carport
- No Garage
- Shared Driveway
- Gated Parking
Pool
- Indoor Pool
- Outdoor Pool
Outdoor Features
- Patio
- Outdoor Water Feature
Schools
- High Lakes Elementary School
- Pilot Butte Middle School
- Bend Sr High School
Utilities
- Ductless Heating Or Cooling System
- Heating Available
- Natural Gas Connected
- Water Heater
- Community Sewer or Septic
- Cable TV Available
Listing and Financial Details
- Short Term Rentals Allowed
- Assessor Parcel Number 101507
Community Details
Overview
- Bend Riverfront Condominiums Subdivision
- On-Site Maintenance
- Maintained Community
- Property is near a preserve or public land
Recreation
- Community Pool
- Trails
- Snow Removal
Security
- Carbon Monoxide Detectors
- Fire and Smoke Detector
Map
Home Values in the Area
Average Home Value in this Area
Property History
| Date | Event | Price | Change | Sq Ft Price |
|---|---|---|---|---|
| 04/03/2025 04/03/25 | Sold | $329,000 | 0.0% | $504 / Sq Ft |
| 02/25/2025 02/25/25 | Pending | -- | -- | -- |
| 02/20/2025 02/20/25 | For Sale | $329,000 | 0.0% | $504 / Sq Ft |
| 02/20/2025 02/20/25 | Off Market | $329,000 | -- | -- |
| 11/08/2024 11/08/24 | For Sale | $315,000 | -- | $482 / Sq Ft |
Similar Homes in Bend, OR
Source: Southern Oregon MLS
MLS Number: 220192437
- 1565 NW Wall St Unit 154-155
- 1565 NW Wall St Unit 206
- 1565 NW Wall St Unit 220/221
- 1941 NW Rivermist Dr
- 1603 NW 2nd St
- 3312 NW Celilo Ln Unit Lot 154
- 2136 NW Harriman St Unit 12
- 1576 NW Awbrey Rd
- 2451 NW 1st St
- 225 NW Wilmington Ave
- 1506 NW Awbrey Rd
- 3731 NE Suchy St
- 1638 NW 4th St
- 1738 NE 4th St Unit 2
- 1738 NE 4th St Unit 3
- 212 SW Log Ct
- 414 NE Norton Ave
- 107 NW Drake Rd
- 374 NE Kearney Ave
- 533 NE Olney Ave Unit 1 and 2
