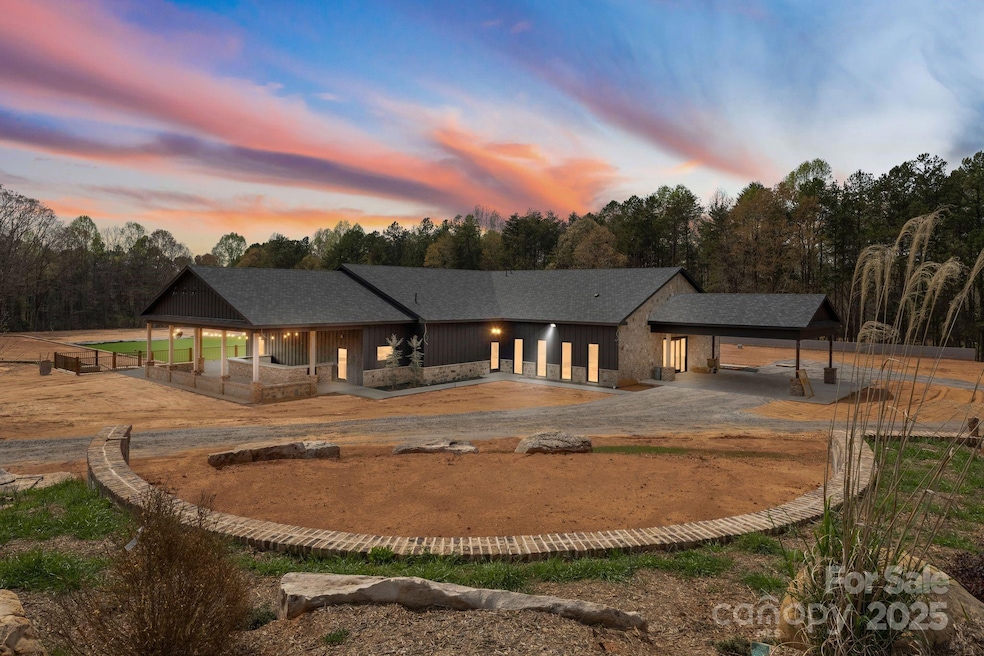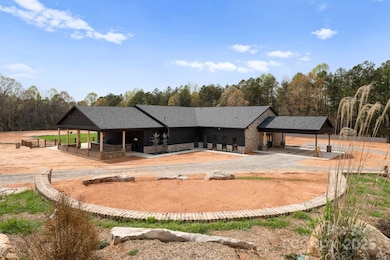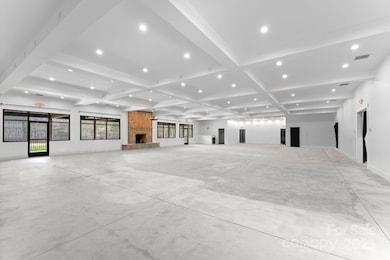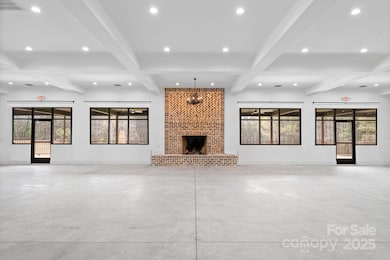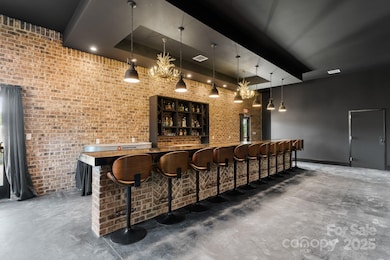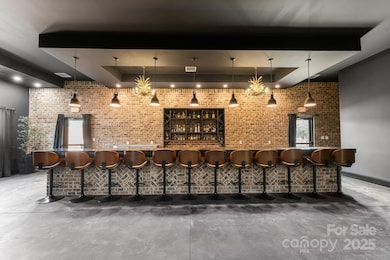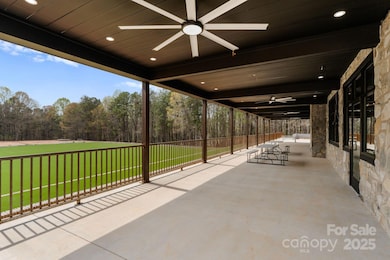1565 Shinnville Rd Cleveland, NC 27013
Estimated payment $49,280/month
Highlights
- Guest House
- Open Floorplan
- Wood Flooring
- Stables
- Transitional Architecture
- Mud Room
About This Home
Welcome to this stunning 60-acre estate, a rare opportunity to own a premier event space with endless possibilities. Whether seeking a luxurious retreat, a thriving business, or both, this property delivers. The updated primary residence offers 4 beds, 4.5 baths, and sophisticated comfort. A chefs kitchen boasts quartz countertops and a stylish backsplash, while the main-level primary suite provides ultimate privacy. Upstairs, a loft and three bedrooms, each with en-suite baths, await. The 11,000+ sq. ft. event space is designed for unforgettable gatherings, featuring his-and-hers areas with bathrooms and a wood-burning fireplace. A commercial-grade kitchen and indoor/outdoor bars make entertaining seamless. This properties unmatched versatility allows you to live on-site, bring your horses, and customize it to fulfill your dream. Whether an equestrian retreat, wedding venue, or luxury event space, this estate offers limitless potential. Don't miss this extraordinary opportunity!
Listing Agent
Ivester Jackson Distinctive Properties Brokerage Email: liza@ivesterjackson.com License #279185
Home Details
Home Type
- Single Family
Year Built
- Built in 1978
Lot Details
- Fenced
- Irrigation
- Cleared Lot
- Property is zoned RA
Parking
- 1 Car Attached Garage
- Driveway
Home Design
- Transitional Architecture
- Farmhouse Style Home
- Four Sided Brick Exterior Elevation
Interior Spaces
- 2-Story Property
- Open Floorplan
- Sound System
- Wired For Data
- Built-In Features
- Insulated Windows
- Mud Room
- Family Room with Fireplace
- Living Room with Fireplace
- Recreation Room with Fireplace
- Crawl Space
Kitchen
- Breakfast Bar
- Oven
- Gas Cooktop
- Range Hood
- Dishwasher
- Kitchen Island
- Disposal
Flooring
- Wood
- Concrete
Bedrooms and Bathrooms
- Walk-In Closet
- Garden Bath
Laundry
- Laundry Room
- Dryer
- Washer
Outdoor Features
- Covered patio or porch
Additional Homes
- Guest House
- Separate Entry Quarters
Farming
- Feed Barn
- Livestock
Horse Facilities and Amenities
- Wash Rack
- Paddocks
- Tack Room
- Hay Storage
- Stables
Utilities
- Central Heating and Cooling System
- Heat Pump System
- Shared Well
- Propane Water Heater
- Septic Tank
Listing and Financial Details
- Assessor Parcel Number 4761-91-9849.000
Map
Home Values in the Area
Average Home Value in this Area
Property History
| Date | Event | Price | Change | Sq Ft Price |
|---|---|---|---|---|
| 02/10/2025 02/10/25 | For Sale | $7,500,000 | -- | $2,192 / Sq Ft |
Source: Canopy MLS (Canopy Realtor® Association)
MLS Number: 4215250
- 1575 Shinnville Rd Unit 1583
- 1525 Shinnville Rd
- 1318 Ostwalt Amity Rd
- 1363 Shinnville Rd
- 185 Fairhaven Ln
- 350 Brawley Rd
- 1519 Triplett Rd
- 515 Brawley Rd
- 1128 Bethesda Rd
- 156 Tangle River Dr Unit 35
- 109 Tangle River Dr Unit 54p
- 168 Wylie Trail
- 169 Wylie Trail
- 149 High Rock Ct Unit 2
- 145 High Rock Ct Unit 3
- 121 High Rock Ct Unit 8
- 117 High Rock Ct Unit 9
- 111 High Rock Ct Unit 10
- 103 High Rock Ct Unit 11
- 909 Shinnville Rd
