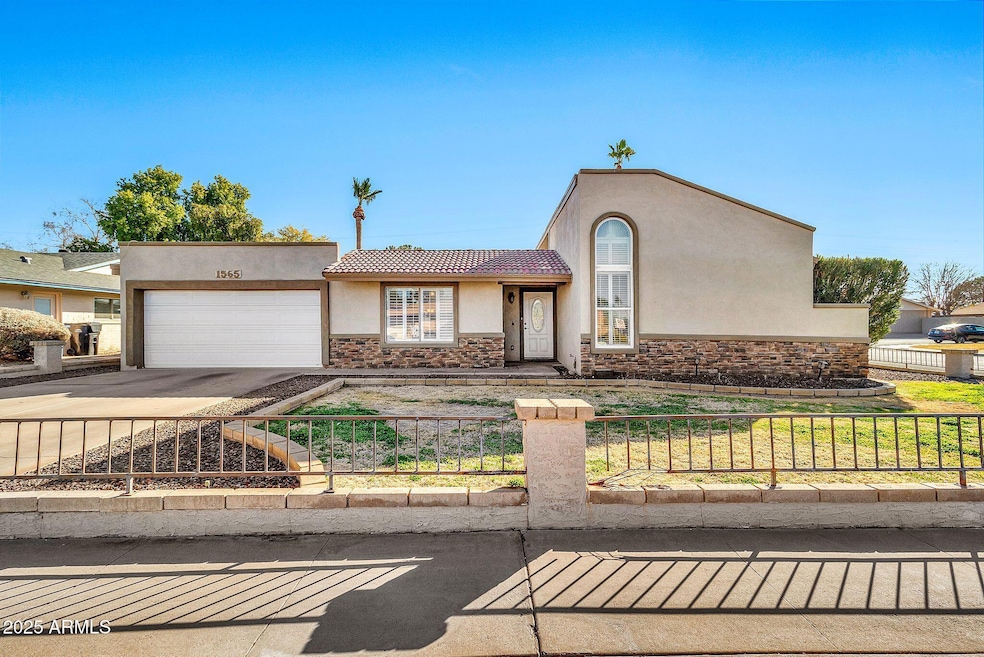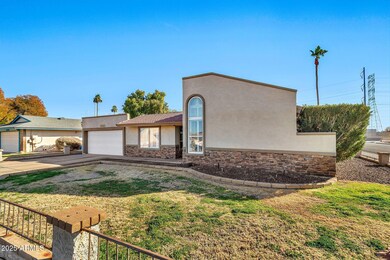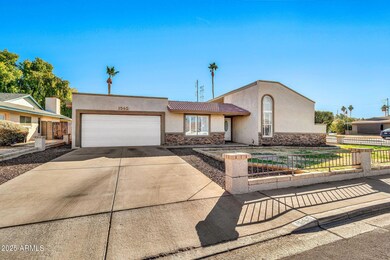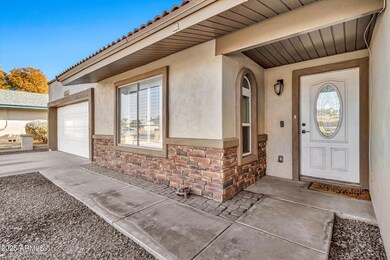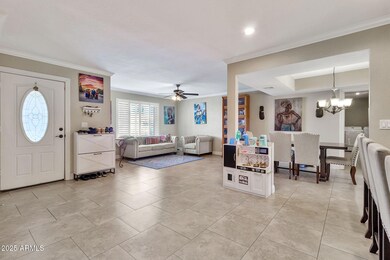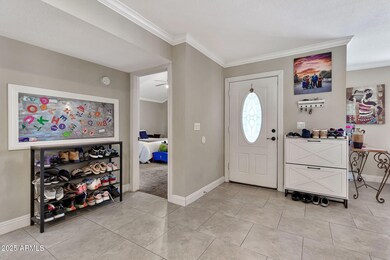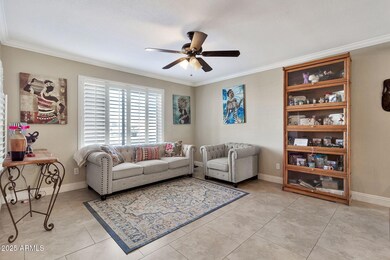
1565 W Plana Ave Mesa, AZ 85202
Dobson NeighborhoodHighlights
- RV Gated
- Vaulted Ceiling
- Granite Countertops
- Franklin at Brimhall Elementary School Rated A
- Corner Lot
- Private Yard
About This Home
As of April 2025Stunning Move-In Ready Home w/ No HOA! Fall in love with the open floor plan featuring vaulted ceilings, abundant natural light, and a neutral palette. Elegant 20'' Travertine tile adds a timeless touch. The chef's kitchen boasts stainless steel appliances, granite countertops, and ample cabinetry. Enjoy multiple living spaces, a formal living room, family room, and dining area. The inside laundry room adds convenience, and the two-car garage offers extra storage. Situated on a large corner lot with North/South exposure & an RV gate. Relax under the covered patio and enjoy Arizona's cotton candy sunsets over the lush lawn. Don't miss this rare gem!
Home Details
Home Type
- Single Family
Est. Annual Taxes
- $1,432
Year Built
- Built in 1979
Lot Details
- 8,542 Sq Ft Lot
- Block Wall Fence
- Corner Lot
- Front and Back Yard Sprinklers
- Sprinklers on Timer
- Private Yard
- Grass Covered Lot
Parking
- 4 Open Parking Spaces
- 2 Car Garage
- RV Gated
Home Design
- Brick Exterior Construction
- Composition Roof
- Foam Roof
- Block Exterior
- Stucco
Interior Spaces
- 1,803 Sq Ft Home
- 1-Story Property
- Vaulted Ceiling
- Ceiling Fan
- Wood Frame Window
- Washer and Dryer Hookup
Kitchen
- Eat-In Kitchen
- Breakfast Bar
- Built-In Microwave
- Granite Countertops
Flooring
- Carpet
- Tile
Bedrooms and Bathrooms
- 3 Bedrooms
- Primary Bathroom is a Full Bathroom
- 2 Bathrooms
Accessible Home Design
- No Interior Steps
- Stepless Entry
Location
- Property is near a bus stop
Schools
- Summit Academy Elementary School
- Franklin Junior High School
- Dobson High School
Utilities
- Cooling Available
- Heating Available
- High Speed Internet
- Cable TV Available
Listing and Financial Details
- Tax Lot 213
- Assessor Parcel Number 302-06-288
Community Details
Overview
- No Home Owners Association
- Association fees include no fees
- North Forty Subdivision, Updated Floorplan
Recreation
- Bike Trail
Map
Home Values in the Area
Average Home Value in this Area
Property History
| Date | Event | Price | Change | Sq Ft Price |
|---|---|---|---|---|
| 04/18/2025 04/18/25 | Sold | $489,000 | 0.0% | $271 / Sq Ft |
| 02/28/2025 02/28/25 | Price Changed | $489,000 | +2.9% | $271 / Sq Ft |
| 02/28/2025 02/28/25 | For Sale | $475,000 | +55.7% | $263 / Sq Ft |
| 01/28/2019 01/28/19 | Sold | $305,000 | 0.0% | $169 / Sq Ft |
| 01/04/2019 01/04/19 | For Sale | $304,900 | 0.0% | $169 / Sq Ft |
| 01/04/2019 01/04/19 | Pending | -- | -- | -- |
| 12/26/2018 12/26/18 | Price Changed | $304,900 | -1.6% | $169 / Sq Ft |
| 12/07/2018 12/07/18 | Price Changed | $309,900 | -1.0% | $172 / Sq Ft |
| 11/23/2018 11/23/18 | For Sale | $313,000 | +49.1% | $174 / Sq Ft |
| 04/24/2013 04/24/13 | Sold | $209,900 | 0.0% | $121 / Sq Ft |
| 03/26/2013 03/26/13 | Pending | -- | -- | -- |
| 03/22/2013 03/22/13 | For Sale | $209,900 | +49.9% | $121 / Sq Ft |
| 11/19/2012 11/19/12 | Sold | $140,000 | +9.8% | $81 / Sq Ft |
| 09/18/2012 09/18/12 | Pending | -- | -- | -- |
| 09/11/2012 09/11/12 | For Sale | $127,500 | -- | $74 / Sq Ft |
Tax History
| Year | Tax Paid | Tax Assessment Tax Assessment Total Assessment is a certain percentage of the fair market value that is determined by local assessors to be the total taxable value of land and additions on the property. | Land | Improvement |
|---|---|---|---|---|
| 2025 | $1,432 | $17,253 | -- | -- |
| 2024 | $1,448 | $16,431 | -- | -- |
| 2023 | $1,448 | $35,560 | $7,110 | $28,450 |
| 2022 | $1,417 | $25,520 | $5,100 | $20,420 |
| 2021 | $1,455 | $23,450 | $4,690 | $18,760 |
| 2020 | $1,436 | $21,810 | $4,360 | $17,450 |
| 2019 | $1,330 | $20,310 | $4,060 | $16,250 |
| 2018 | $1,270 | $18,810 | $3,760 | $15,050 |
| 2017 | $1,230 | $17,670 | $3,530 | $14,140 |
| 2016 | $1,208 | $16,520 | $3,300 | $13,220 |
| 2015 | $1,140 | $16,020 | $3,200 | $12,820 |
Mortgage History
| Date | Status | Loan Amount | Loan Type |
|---|---|---|---|
| Open | $391,200 | New Conventional | |
| Previous Owner | $298,818 | FHA | |
| Previous Owner | $300,250 | FHA | |
| Previous Owner | $299,475 | FHA | |
| Previous Owner | $181,000 | New Conventional | |
| Previous Owner | $188,910 | New Conventional | |
| Previous Owner | $111,600 | Unknown | |
| Previous Owner | $217,400 | Negative Amortization | |
| Previous Owner | $40,000 | Credit Line Revolving | |
| Previous Owner | $216,000 | Stand Alone Refi Refinance Of Original Loan | |
| Previous Owner | $128,000 | Unknown | |
| Previous Owner | $14,950 | Credit Line Revolving | |
| Closed | $25,000 | No Value Available |
Deed History
| Date | Type | Sale Price | Title Company |
|---|---|---|---|
| Warranty Deed | $489,000 | Premier Title Agency | |
| Warranty Deed | $305,000 | Az Title Agency Llc | |
| Interfamily Deed Transfer | -- | Great American Title Agency | |
| Warranty Deed | $209,900 | Great American Title Agency | |
| Interfamily Deed Transfer | -- | None Available | |
| Interfamily Deed Transfer | -- | Empire West Title Agency | |
| Cash Sale Deed | $140,000 | None Available | |
| Interfamily Deed Transfer | -- | Stewart Title & Trust Of Pho |
Similar Homes in Mesa, AZ
Source: Arizona Regional Multiple Listing Service (ARMLS)
MLS Number: 6827918
APN: 302-06-288
- 3033 S Longmore
- 3119 S Stewart Cir
- 1455 W Posada Ave
- 3144 S Rogers
- 1658 W Pampa Ave
- 1247 W Boxelder Cir Unit 4
- 3005 S Pennington
- 1200 W Boxelder Cir
- 3030 S Alma School Rd Unit 29
- 3030 S Alma School Rd Unit 12
- 1531 W Naranja Ave
- 2741 S Brooks --
- 1111 W Summit Place Unit 85
- 1111 W Summit Place Unit 52
- 1525 W Mcnair St Unit 5
- 924 W Boxelder Place
- 1126 W Elliot Rd Unit 2040
- 1126 W Elliot Rd Unit 1078
- 1126 W Elliot Rd Unit 1039
- 1126 W Elliot Rd Unit 1024
