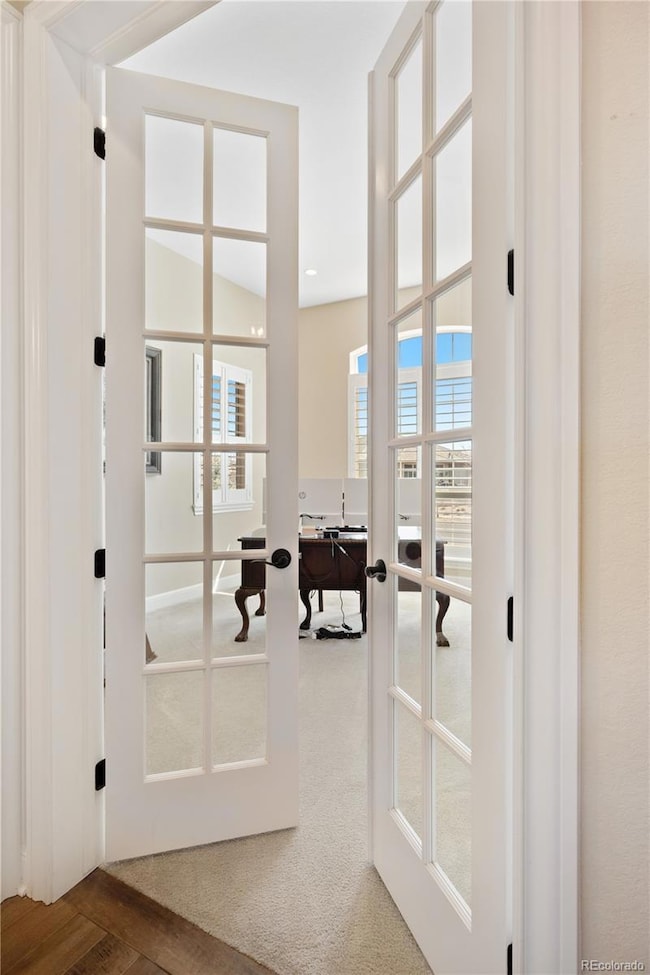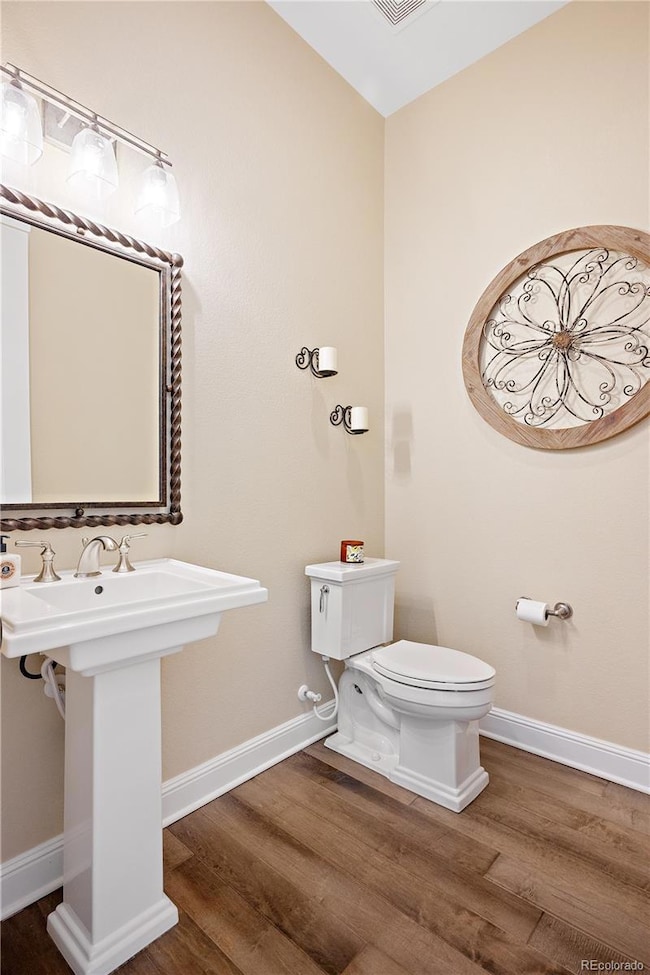
15655 Deer Mountain Cir Broomfield, CO 80023
Estimated payment $11,183/month
Highlights
- Fitness Center
- Open Floorplan
- Clubhouse
- Senior Community
- Mountain View
- Deck
About This Home
Outstanding Unobstructed Views! This gorgeous property has it all! Enjoy the beautiful sunsets while overlooking the open space and the Flatiron Mountains. This highly sought after Antero floorplan has all the upgrades! Designer kitchen include glass backsplash, upgraded cabinets, rollout drawer, trash and recycle bin cabinet, extended kitchen island, gourmet kitchen and an extra walk in pantry, Enjoy the spacious living room which has a stacked stone fireplace adjacent to large deck with expansive views. Eat in kitchen & full separate dining room can also be used a second sitting room/den & the large office on the main level. Beautiful flooring and cabinetry throughout this property with stylish lighting fixtures & two gas fireplaces. The main floor primary extended bedroom has bay window, tray ceiling & views, Soaking tub & European frameless shower and large walk in closet with organization system. The 2nd bed offers a 3/4 bath ensuite and a 3rd 1/2 bath for guests. Large laundry room with washer/dryer, utility sink, extra cabinets and mudroom w/ sitting bench and cubbies. Professionally finished walkout basement with pool table, rec room, 2nd cozy gas fireplace, designer bar area with kitchen and eat in bar which includes beverage refrigerator, 2nd dishwasher, ice machine, under cab wine glass rack and spacious 3rd bed, 3/4 bath with designer brick set tile, hard surface counters and upgraded cabinets. The yard is perfect for a vegetable garden or pet area. Over 130 clubs, pools, hot tubs, walking track, billiard room & craft room and exercise and dance classes. Anthem Ranch is Colorado's award winning DelWebb community set between Denver and Boulder with easy access to Denver's International Airport, local restaurants, and is surrounded by miles of walking and biking trails. The 30,000 sq ft clubhouse offers a perfect lifestyle should you desire, to enjoy the Active Living community that makes Anthem Ranch special.
Listing Agent
RE/MAX Professionals Brokerage Email: smyle.susie@gmail.com,303-931-1768 License #40047552

Home Details
Home Type
- Single Family
Est. Annual Taxes
- $12,403
Year Built
- Built in 2017 | Remodeled
Lot Details
- 0.29 Acre Lot
- Open Space
- Southeast Facing Home
- Partially Fenced Property
- Landscaped
- Secluded Lot
- Level Lot
- Front and Back Yard Sprinklers
- Irrigation
- Many Trees
- Private Yard
HOA Fees
- $261 Monthly HOA Fees
Parking
- 3 Car Attached Garage
Home Design
- Contemporary Architecture
- Slab Foundation
- Frame Construction
- Concrete Roof
- Stone Siding
- Radon Mitigation System
- Stucco
Interior Spaces
- 1-Story Property
- Open Floorplan
- Wired For Data
- Ceiling Fan
- Double Pane Windows
- Window Treatments
- Entrance Foyer
- Family Room with Fireplace
- 2 Fireplaces
- Living Room
- Home Office
- Recreation Room
- Game Room
- Mountain Views
Kitchen
- Breakfast Area or Nook
- Eat-In Kitchen
- Double Self-Cleaning Convection Oven
- Cooktop with Range Hood
- Microwave
- Dishwasher
- Kitchen Island
- Granite Countertops
- Utility Sink
- Disposal
Flooring
- Wood
- Carpet
- Tile
Bedrooms and Bathrooms
- 3 Bedrooms | 2 Main Level Bedrooms
- Walk-In Closet
Laundry
- Laundry Room
- Dryer
- Washer
Finished Basement
- Walk-Out Basement
- Basement Fills Entire Space Under The House
- Sump Pump
- Bedroom in Basement
- 1 Bedroom in Basement
Home Security
- Carbon Monoxide Detectors
- Fire and Smoke Detector
Eco-Friendly Details
- Smoke Free Home
Outdoor Features
- Deck
- Covered patio or porch
- Rain Gutters
Schools
- Thunder Vista Elementary And Middle School
- Legacy High School
Utilities
- Forced Air Heating and Cooling System
- Humidifier
- 220 Volts
- 110 Volts
- Natural Gas Connected
- High Speed Internet
- Phone Available
- Cable TV Available
Listing and Financial Details
- Exclusions: sellers personal items
- Assessor Parcel Number R8872286
Community Details
Overview
- Senior Community
- Association fees include reserves, recycling, trash
- Ccmc Association, Phone Number (303) 665-1256
- Anthem Ranch Subdivision, Antero Floorplan
- Anthem Community
- Community Parking
- Seasonal Pond
Recreation
- Tennis Courts
- Community Playground
- Fitness Center
- Community Pool
- Community Spa
- Trails
Additional Features
- Clubhouse
- Controlled Access
Map
Home Values in the Area
Average Home Value in this Area
Tax History
| Year | Tax Paid | Tax Assessment Tax Assessment Total Assessment is a certain percentage of the fair market value that is determined by local assessors to be the total taxable value of land and additions on the property. | Land | Improvement |
|---|---|---|---|---|
| 2024 | $12,403 | $98,490 | $34,870 | $63,620 |
| 2023 | $12,307 | $117,150 | $37,530 | $79,620 |
| 2022 | $10,896 | $78,830 | $19,490 | $59,340 |
| 2021 | $11,243 | $81,100 | $20,060 | $61,040 |
| 2020 | $10,161 | $72,340 | $19,450 | $52,890 |
| 2019 | $10,202 | $72,840 | $19,580 | $53,260 |
| 2018 | $9,918 | $67,270 | $18,790 | $48,480 |
| 2017 | $3,261 | $26,140 | $20,780 | $5,360 |
| 2016 | $2,385 | $15,480 | $15,480 | $0 |
Property History
| Date | Event | Price | Change | Sq Ft Price |
|---|---|---|---|---|
| 04/18/2025 04/18/25 | Pending | -- | -- | -- |
| 04/16/2025 04/16/25 | For Sale | $1,775,000 | +16.4% | $387 / Sq Ft |
| 09/21/2022 09/21/22 | Sold | $1,525,000 | -4.7% | $333 / Sq Ft |
| 08/21/2022 08/21/22 | Pending | -- | -- | -- |
| 08/14/2022 08/14/22 | For Sale | $1,600,000 | -- | $349 / Sq Ft |
Deed History
| Date | Type | Sale Price | Title Company |
|---|---|---|---|
| Bargain Sale Deed | -- | -- | |
| Warranty Deed | $1,525,000 | -- | |
| Special Warranty Deed | $1,192,395 | None Available |
Mortgage History
| Date | Status | Loan Amount | Loan Type |
|---|---|---|---|
| Previous Owner | $1,120,000 | New Conventional |
Similar Homes in Broomfield, CO
Source: REcolorado®
MLS Number: 5428968
APN: 1573-07-2-34-005
- 15686 Puma Run
- 15720 Columbus Mountain Dr
- 4561 Hope Cir
- 4280 Crystal Dr
- 15855 Wild Horse Dr
- 4746 Raven Run
- 4742 Raven Run
- 0 S 120th St Unit 1019447
- 4739 Raven Run
- 16399 Somerset Dr
- 4727 Raven Run
- 4932 Democrat Dr
- 16494 Aliante Dr
- 15980 Pikes Peak Dr
- 4718 Raven Run
- 4712 Raven Run
- 5118 Bottlebrush Run
- 4822 Raven Run
- 3522 Harvard Place
- 16500 Crosby Dr






