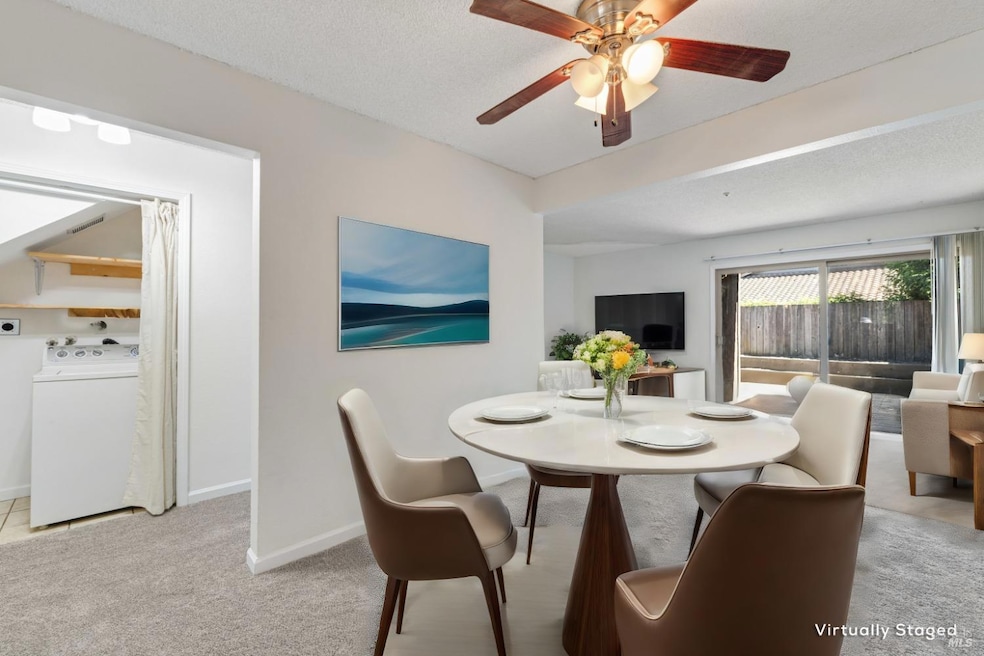
1566 Parkway Dr Rohnert Park, CA 94928
Highlights
- Clubhouse
- Tennis Courts
- Bathroom on Main Level
- Community Pool
- Living Room
- Laundry closet
About This Home
As of November 2024Seller will Look at Reasonable Offers! Situated in desirable Redwood Park Estates, this move-in ready townhome offers convenience and an ideal location near shopping, Sonoma State University, and the Spreckels Performing Arts Center. With 2 bedrooms, 1.5 baths, and 1,104 sq.ft of inviting living space, this townhome boasts an open floor plan and a charming private backyard. Previously renovated, this unit features fresh carpet, and a tastefully remodeled kitchen with updated cabinets and stainless steel appliances. Enjoy the added benefits of energy-efficient dual pane windows throughout the home. The primary bedroom also offers a slider door leading to a peaceful deck. Remodeled bathroom upstairs and the stylish half bathroom downstairs.The backyard presents an opportunity for personalization, with a brick patio and raised beds. The complex offers amenities such as a clubhouse, 2 swimming pools, 2 tennis courts, and a park. Enjoy a vibrant community with endless recreational activities. (Photos with furniture are virtually staged)
Townhouse Details
Home Type
- Townhome
Est. Annual Taxes
- $2,694
Year Built
- Built in 1984
HOA Fees
- $495 Monthly HOA Fees
Interior Spaces
- 1,104 Sq Ft Home
- 2-Story Property
- Ceiling Fan
- Living Room
- Dishwasher
Bedrooms and Bathrooms
- 2 Bedrooms
- Bathroom on Main Level
Laundry
- Laundry closet
- Washer
Parking
- 1 Open Parking Space
- 2 Parking Spaces
- 1 Carport Space
Additional Features
- 1,093 Sq Ft Lot
- Baseboard Heating
Listing and Financial Details
- Assessor Parcel Number 159-520-017-000
Community Details
Overview
- Association fees include maintenance exterior, management, pool, sewer, trash, water
- Redwood Park Estates Association, Phone Number (707) 584-5123
Amenities
- Clubhouse
Recreation
- Tennis Courts
- Community Pool
- Community Spa
Map
Home Values in the Area
Average Home Value in this Area
Property History
| Date | Event | Price | Change | Sq Ft Price |
|---|---|---|---|---|
| 11/12/2024 11/12/24 | Sold | $430,000 | 0.0% | $389 / Sq Ft |
| 10/04/2024 10/04/24 | Pending | -- | -- | -- |
| 09/16/2024 09/16/24 | Price Changed | $429,900 | -1.2% | $389 / Sq Ft |
| 09/16/2024 09/16/24 | Price Changed | $435,000 | -0.2% | $394 / Sq Ft |
| 09/11/2024 09/11/24 | Price Changed | $435,900 | -0.9% | $395 / Sq Ft |
| 07/08/2024 07/08/24 | Price Changed | $439,900 | -2.2% | $398 / Sq Ft |
| 06/14/2024 06/14/24 | For Sale | $449,900 | -- | $408 / Sq Ft |
Tax History
| Year | Tax Paid | Tax Assessment Tax Assessment Total Assessment is a certain percentage of the fair market value that is determined by local assessors to be the total taxable value of land and additions on the property. | Land | Improvement |
|---|---|---|---|---|
| 2023 | $2,694 | $227,237 | $100,993 | $126,244 |
| 2022 | $2,639 | $222,782 | $99,013 | $123,769 |
| 2021 | $2,616 | $218,415 | $97,072 | $121,343 |
| 2020 | $2,652 | $216,176 | $96,077 | $120,099 |
| 2019 | $2,617 | $211,939 | $94,194 | $117,745 |
| 2018 | $2,566 | $207,785 | $92,348 | $115,437 |
| 2017 | $2,522 | $203,712 | $90,538 | $113,174 |
| 2016 | $2,413 | $199,718 | $88,763 | $110,955 |
| 2015 | $2,354 | $196,719 | $87,430 | $109,289 |
| 2014 | $2,336 | $192,867 | $85,718 | $107,149 |
Mortgage History
| Date | Status | Loan Amount | Loan Type |
|---|---|---|---|
| Open | $422,211 | FHA | |
| Closed | $422,211 | FHA | |
| Previous Owner | $7,758 | Future Advance Clause Open End Mortgage | |
| Previous Owner | $128,368 | New Conventional | |
| Previous Owner | $140,000 | Purchase Money Mortgage | |
| Previous Owner | $288,800 | Fannie Mae Freddie Mac | |
| Previous Owner | $72,200 | Stand Alone Second | |
| Previous Owner | $157,000 | Unknown | |
| Previous Owner | $133,000 | Unknown | |
| Previous Owner | $101,278 | FHA | |
| Previous Owner | $104,200 | FHA |
Deed History
| Date | Type | Sale Price | Title Company |
|---|---|---|---|
| Grant Deed | $430,000 | Fidelity National Title | |
| Grant Deed | $430,000 | Fidelity National Title | |
| Grant Deed | $180,000 | North American Title Co | |
| Grant Deed | $361,000 | Fidelity Natl Title Co | |
| Interfamily Deed Transfer | -- | -- | |
| Individual Deed | $105,000 | North American Title Company |
Similar Homes in the area
Source: Bay Area Real Estate Information Services (BAREIS)
MLS Number: 324042993
APN: 159-520-017
- 1560 Parkway Dr
- 5124 Kevin Place
- 1703 Kenwood Place
- 5005 King Place
- 5020 King Place
- 1633 Kassidy Place
- 5335 Kelliann Place
- 375 Círculo Lacruz
- 1575 Keiser Ave
- 2008 Karen Place
- 226 Parque Margarita
- 5540 Kenneth Place
- 967 San Francisco Way
- 6121 Orchard Place
- 6462 Meadow Pines Ave
- 6482 Meadow Pines Ave
- 1083 Camino Coronado
- 6820 Avenida Cala
- 2111 Karen Place
- 2153 Kingwood Rd
