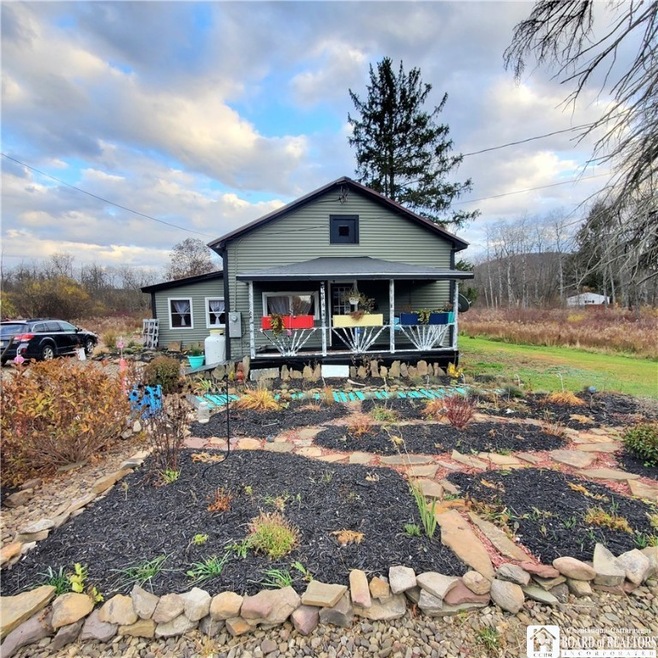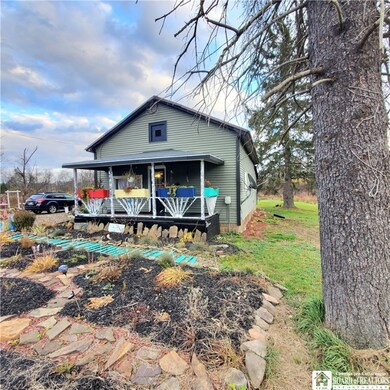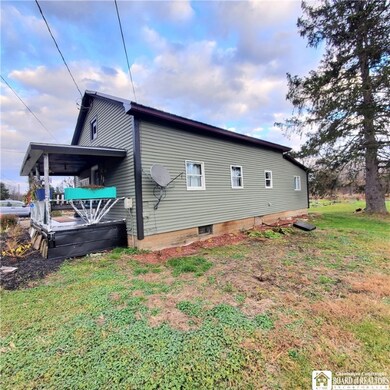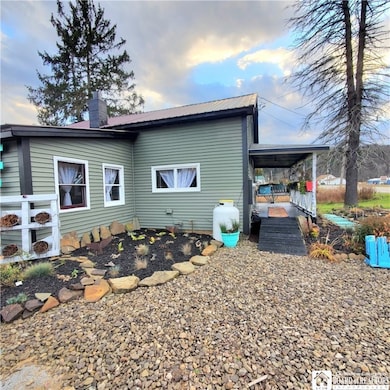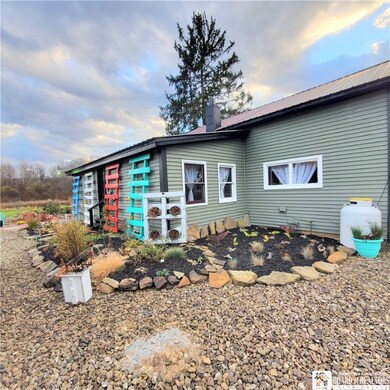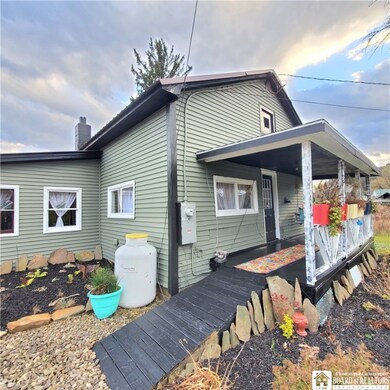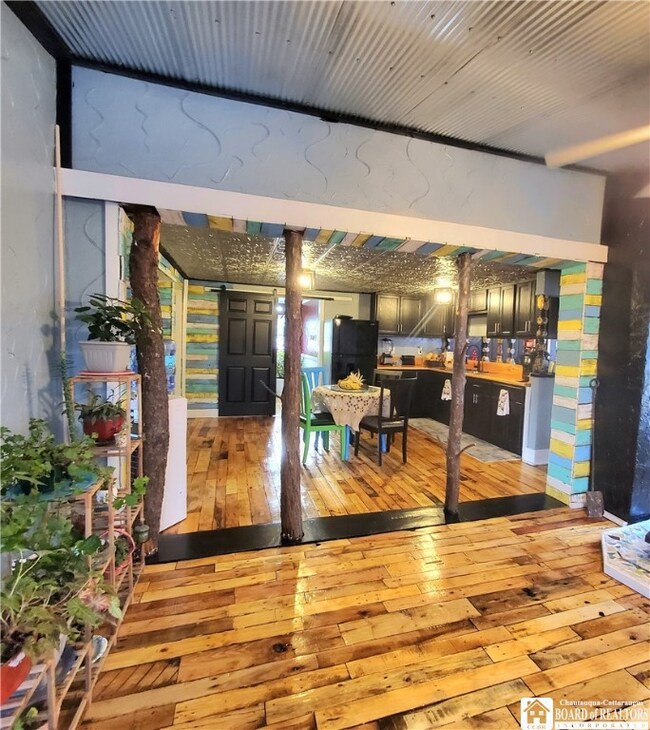
1566 Route 446 Eldred, PA 16731
Highlights
- Wood Flooring
- 1 Fireplace
- Porch
- Main Floor Bedroom
- Separate Formal Living Room
- Eat-In Kitchen
About This Home
As of May 2024Welcome to your vibrant and unique oasis! This ranch home is a burst of color and character, nestled on 1.32 acres. Step inside and be greeted by the custom design that reflects the current owner's distinctive taste. The home boasts 2 generously sized bedrooms, with one offering versatility as an office or cozy smaller bedroom. The primary bedroom shares a full bathroom with the rest of the home, while a half bath houses the washer/dryer hookups and a brand-new hot water tank. The open kitchen and dining area creates a perfect space for entertaining and family gatherings. There is already wood stove in place for those who like the comfort of natural heat or those who wish to offset their heating costs during the winter. The property comes complete with a wide gravel driveway and ample space for a garden, allowing you to cultivate your green thumb. For outdoor enthusiasts, just step across the street to access state game land – a haven for those who relish hunting and the great outdoors. This home is not just a residence; it's a canvas of individuality and warmth, ready to welcome its next lucky owners. Embrace the opportunity to make this your own!
Last Agent to Sell the Property
Listing by Premier Listings Real Estate Brokerage Phone: 814-596-8558 License #10401357981
Last Buyer's Agent
Listing by Premier Listings Real Estate Brokerage Phone: 814-596-8558 License #10401357981
Home Details
Home Type
- Single Family
Est. Annual Taxes
- $894
Year Built
- Built in 1925
Lot Details
- 1.32 Acre Lot
- Lot Dimensions are 85x679
Home Design
- Block Foundation
- Vinyl Siding
Interior Spaces
- 1,152 Sq Ft Home
- 1-Story Property
- 1 Fireplace
- Separate Formal Living Room
- Partial Basement
- Eat-In Kitchen
Flooring
- Wood
- Carpet
- Tile
Bedrooms and Bathrooms
- 3 Main Level Bedrooms
Laundry
- Laundry Room
- Laundry on main level
Parking
- No Garage
- Gravel Driveway
Outdoor Features
- Open Patio
- Porch
Location
- Flood Zone Lot
Utilities
- Heating System Uses Propane
- Wall Furnace
- Well
- Electric Water Heater
Listing and Financial Details
- Assessor Parcel Number 24-031-120
Map
Home Values in the Area
Average Home Value in this Area
Property History
| Date | Event | Price | Change | Sq Ft Price |
|---|---|---|---|---|
| 05/10/2024 05/10/24 | Sold | $115,000 | -5.7% | $100 / Sq Ft |
| 04/09/2024 04/09/24 | Pending | -- | -- | -- |
| 04/09/2024 04/09/24 | For Sale | $121,900 | 0.0% | $106 / Sq Ft |
| 03/31/2024 03/31/24 | Pending | -- | -- | -- |
| 02/22/2024 02/22/24 | Price Changed | $121,900 | -2.4% | $106 / Sq Ft |
| 11/16/2023 11/16/23 | For Sale | $124,900 | -- | $108 / Sq Ft |
Tax History
| Year | Tax Paid | Tax Assessment Tax Assessment Total Assessment is a certain percentage of the fair market value that is determined by local assessors to be the total taxable value of land and additions on the property. | Land | Improvement |
|---|---|---|---|---|
| 2024 | $1,160 | $33,690 | $11,640 | $22,050 |
| 2023 | $1,160 | $33,690 | $11,640 | $22,050 |
| 2022 | $1,160 | $33,690 | $11,640 | $22,050 |
| 2021 | $1,146 | $33,690 | $11,640 | $22,050 |
| 2020 | $1,146 | $33,690 | $11,640 | $22,050 |
| 2019 | $1,091 | $33,690 | $11,640 | $22,050 |
| 2018 | $11 | $33,690 | $11,640 | $22,050 |
| 2017 | -- | $33,690 | $11,640 | $22,050 |
| 2016 | $987 | $33,690 | $11,640 | $22,050 |
| 2015 | $379 | $33,690 | $11,640 | $22,050 |
| 2014 | $379 | $33,690 | $11,640 | $22,050 |
Mortgage History
| Date | Status | Loan Amount | Loan Type |
|---|---|---|---|
| Open | $83,000 | New Conventional |
Deed History
| Date | Type | Sale Price | Title Company |
|---|---|---|---|
| Deed | $115,000 | None Listed On Document |
Similar Home in Eldred, PA
Source: Chautauqua-Cattaraugus Board of REALTORS®
MLS Number: R1508879
APN: 014-022223
- 105 Rock Run Rd
- 2231 W Eldred Rd
- 3365 Route 446
- 5690 Route 46
- 1778 Looker Mountain Trail
- 1521 Prentisvale Rd
- 00 Smith Rd
- 00 Columbia Hill Rd
- 12 Edson St
- 168 Main St
- 402 E Main St
- 26 Central St
- 194 Main St
- 8 1st St
- 134 Emerald Isle
- 308 Emerald Isle
- 314 Emerald Isle
- 305 State St
- 41 Bank St
- 408 W Water St
