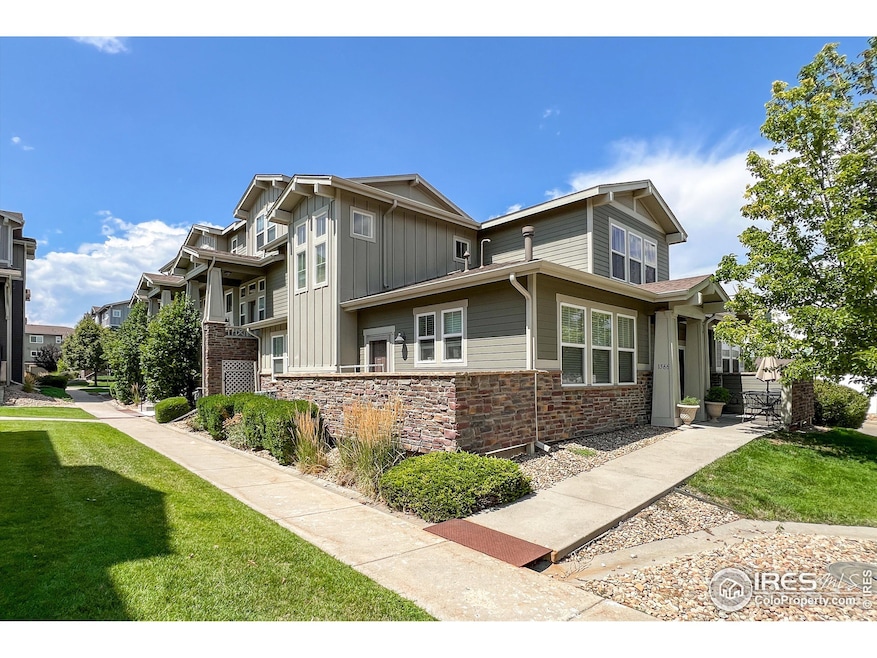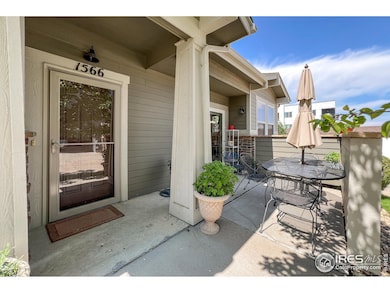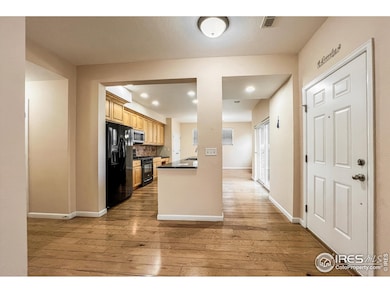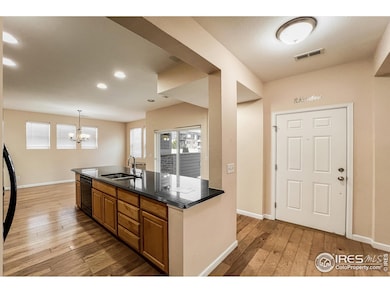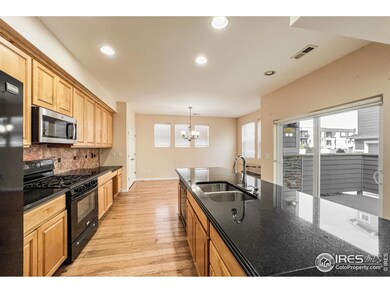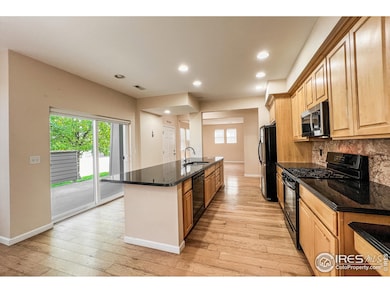
1566 Venice Ln Longmont, CO 80503
Upper Clover Basin NeighborhoodHighlights
- Two Primary Bedrooms
- City View
- Contemporary Architecture
- Altona Middle School Rated A-
- Open Floorplan
- Cathedral Ceiling
About This Home
As of March 2025Looking for a perfectly located home with no need to tend to the landscaping? This home is for you! Truly lock-and-leave, featuring a main floor bedroom and luxurious kitchen with built-in work desk for homework or recipe planning. HOA provides extensive amenities such as Water Utility, Roof and exterior protection and maintenance, snow removal and more! This move-in ready, 3-bedroom, 3-bathroom townhome is an end-unit, sharing only one wall with a neighbor, and provides the perfect blend of privacy and community. The spacious layout includes two bedrooms upstairs, each with its own attached bathroom, and a third bedroom downstairs with another full bath. The master suite is a true retreat, featuring dual closets-including a walk-in-and a luxurious bathroom with dual vanities. Upstairs laundry is amazing, eliminating the need to haul clothing up and down from the master bedroom closet! The open-concept kitchen boasts stunning stone countertops and flows seamlessly into the family room, where you can enjoy cozy evenings by the gas fireplace. Multiple patios offer outdoor space for relaxing or entertaining. Near award-winning schools, shopping and dining, this home is the perfect blend of comfort, style, and convenience. Don't miss out on this rare opportunity to live in the Renaissance neighborhood!
Townhouse Details
Home Type
- Townhome
Est. Annual Taxes
- $3,463
Year Built
- Built in 2011
Lot Details
- 2,614 Sq Ft Lot
- End Unit
- Private Yard
HOA Fees
Parking
- 2 Car Attached Garage
- Garage Door Opener
- Driveway Level
Home Design
- Contemporary Architecture
- Patio Home
- Slab Foundation
- Wood Frame Construction
- Composition Roof
- Composition Shingle
Interior Spaces
- 1,820 Sq Ft Home
- 2-Story Property
- Open Floorplan
- Cathedral Ceiling
- Ceiling Fan
- Gas Fireplace
- Window Treatments
- Living Room with Fireplace
- Dining Room
- Home Office
- City Views
Kitchen
- Eat-In Kitchen
- Gas Oven or Range
- Microwave
- Dishwasher
- Kitchen Island
- Disposal
Flooring
- Wood
- Carpet
Bedrooms and Bathrooms
- 3 Bedrooms
- Main Floor Bedroom
- Double Master Bedroom
- Walk-In Closet
- Primary bathroom on main floor
Laundry
- Laundry on upper level
- Dryer
- Washer
Outdoor Features
- Patio
- Exterior Lighting
Location
- Property is near a bus stop
Schools
- Eagle Crest Elementary School
- Altona Middle School
- Silver Creek High School
Utilities
- Forced Air Heating and Cooling System
- High Speed Internet
- Satellite Dish
- Cable TV Available
Listing and Financial Details
- Assessor Parcel Number R0511810
Community Details
Overview
- Association fees include common amenities, snow removal, management, maintenance structure
- Renaissance Filing 3 Subdivision
Recreation
- Community Playground
- Park
Map
Home Values in the Area
Average Home Value in this Area
Property History
| Date | Event | Price | Change | Sq Ft Price |
|---|---|---|---|---|
| 03/31/2025 03/31/25 | Sold | $509,000 | -1.2% | $280 / Sq Ft |
| 03/12/2025 03/12/25 | Pending | -- | -- | -- |
| 03/07/2025 03/07/25 | Price Changed | $515,000 | +1.0% | $283 / Sq Ft |
| 02/19/2025 02/19/25 | For Sale | $509,905 | 0.0% | $280 / Sq Ft |
| 02/10/2025 02/10/25 | Pending | -- | -- | -- |
| 01/09/2025 01/09/25 | Price Changed | $509,905 | 0.0% | $280 / Sq Ft |
| 01/09/2025 01/09/25 | For Sale | $509,905 | 0.0% | $280 / Sq Ft |
| 12/25/2024 12/25/24 | Off Market | $510,000 | -- | -- |
| 12/02/2024 12/02/24 | Price Changed | $510,000 | -1.9% | $280 / Sq Ft |
| 10/10/2024 10/10/24 | Price Changed | $520,000 | -2.4% | $286 / Sq Ft |
| 09/15/2024 09/15/24 | For Sale | $533,000 | +31.6% | $293 / Sq Ft |
| 04/16/2020 04/16/20 | Off Market | $405,000 | -- | -- |
| 01/28/2019 01/28/19 | Off Market | $368,880 | -- | -- |
| 01/28/2019 01/28/19 | Off Market | $302,500 | -- | -- |
| 01/17/2019 01/17/19 | Sold | $405,000 | 0.0% | $226 / Sq Ft |
| 12/14/2018 12/14/18 | Pending | -- | -- | -- |
| 12/13/2018 12/13/18 | Off Market | $405,000 | -- | -- |
| 11/27/2018 11/27/18 | For Sale | $405,000 | +9.8% | $226 / Sq Ft |
| 10/11/2016 10/11/16 | Sold | $368,880 | 0.0% | $206 / Sq Ft |
| 09/25/2016 09/25/16 | Pending | -- | -- | -- |
| 09/16/2016 09/16/16 | For Sale | $368,880 | +21.9% | $206 / Sq Ft |
| 08/27/2014 08/27/14 | Sold | $302,500 | -5.5% | $169 / Sq Ft |
| 07/28/2014 07/28/14 | Pending | -- | -- | -- |
| 04/25/2014 04/25/14 | For Sale | $320,000 | -- | $178 / Sq Ft |
Tax History
| Year | Tax Paid | Tax Assessment Tax Assessment Total Assessment is a certain percentage of the fair market value that is determined by local assessors to be the total taxable value of land and additions on the property. | Land | Improvement |
|---|---|---|---|---|
| 2024 | $3,463 | $36,703 | $2,915 | $33,788 |
| 2023 | $3,463 | $36,703 | $6,600 | $33,788 |
| 2022 | $3,234 | $32,679 | $4,990 | $27,689 |
| 2021 | $3,276 | $33,620 | $5,134 | $28,486 |
| 2020 | $3,107 | $31,982 | $4,719 | $27,263 |
| 2019 | $3,058 | $31,982 | $4,719 | $27,263 |
| 2018 | $2,552 | $26,863 | $4,104 | $22,759 |
| 2017 | $2,517 | $29,699 | $4,537 | $25,162 |
| 2016 | $2,515 | $26,315 | $5,492 | $20,823 |
| 2015 | $2,397 | $20,528 | $4,696 | $15,832 |
| 2014 | $1,917 | $20,528 | $4,696 | $15,832 |
Mortgage History
| Date | Status | Loan Amount | Loan Type |
|---|---|---|---|
| Previous Owner | $240,000 | New Conventional | |
| Previous Owner | $265,000 | New Conventional | |
| Previous Owner | $300,000 | New Conventional | |
| Previous Owner | $315,000 | New Conventional | |
| Previous Owner | $220,000 | New Conventional | |
| Previous Owner | $242,000 | New Conventional | |
| Previous Owner | $248,000 | Unknown | |
| Previous Owner | $223,215 | Purchase Money Mortgage |
Deed History
| Date | Type | Sale Price | Title Company |
|---|---|---|---|
| Warranty Deed | $509,000 | First American Title | |
| Warranty Deed | $405,000 | Land Title Guarantee Co | |
| Interfamily Deed Transfer | -- | None Available | |
| Warranty Deed | $3,688,801 | Guardian Title | |
| Warranty Deed | $302,500 | Fntc | |
| Special Warranty Deed | $252,215 | Fidelity National Title Insu |
Similar Homes in Longmont, CO
Source: IRES MLS
MLS Number: 1018691
APN: 1315181-51-023
- 1580 Venice Ln
- 1601 Venice Ln
- 1612 Venice Ln
- 4012 Milano Ln
- 4004 Ravenna Place
- 4008 Ravenna Place
- 4110 Riley Dr
- 1148 Chestnut Dr
- 2000 Coralbells Ct
- 2001 Coralbells Ct
- 4143 Da Vinci Dr
- 2005 Calico Ct
- 4236 Frederick Cir
- 3805 Glenn Eyre Dr
- 1708 Roma Ct
- 1320 Indian Paintbrush Ln
- 1901 Fountain Ct
- 3469 Larkspur Dr
- 9539 N 89th St
- 2232 Sedgwick Ct
