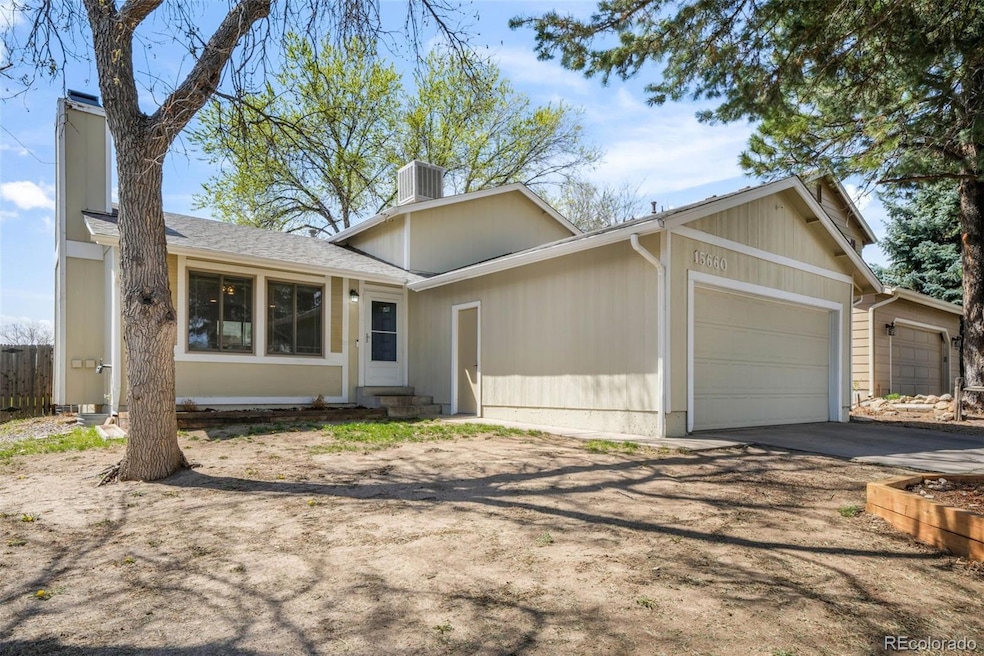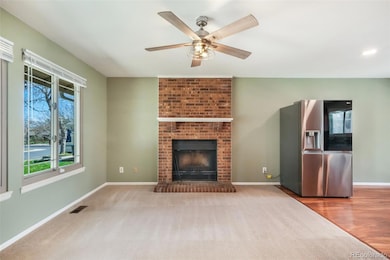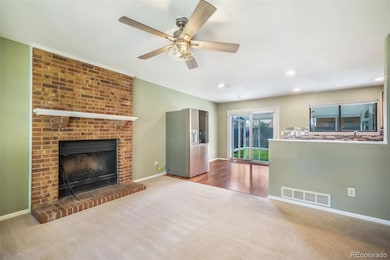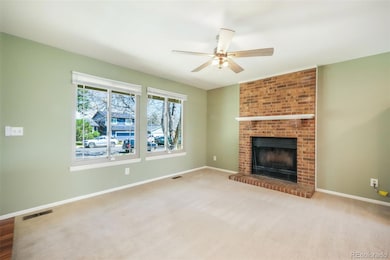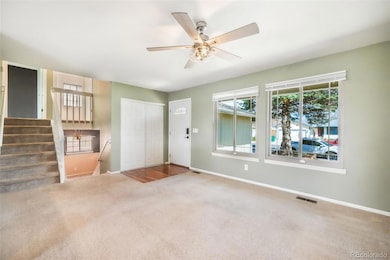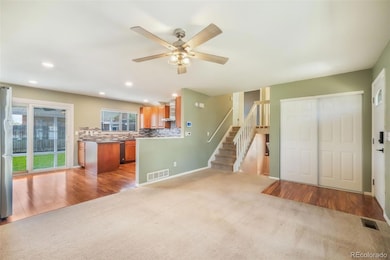
15660 E Purdue Dr Aurora, CO 80013
Mission Viejo NeighborhoodEstimated payment $2,928/month
Highlights
- Hot Property
- Property is near public transit
- Granite Countertops
- Smoky Hill High School Rated A-
- Bonus Room
- Private Yard
About This Home
Beautifully Maintained Tri-Level Home with basement and Upgraded Kitchen & Private Backyard
Discover the charm and comfort of this well-maintained tri-level single-family home, featuring thoughtful upgrades and inviting living spaces. The main level boasts a spacious living room with a cozy wood-burning fireplace, creating a warm and welcoming ambiance. The upgraded kitchen is a chef’s delight, showcasing elegant granite countertops, beautiful wood cabinetry, and stylish wood plank flooring that extends into the dining area.
Upstairs, you’ll find two generously sized bedrooms and a well-appointed full bathroom. The lower level offers a private third bedroom, 3/4 bathroom and a family room. In the basement there's a carpeted bonus room offering flexible space or another bedroom, game room or office, and a generous sized laundry area with ample storage or room to add an additional bedroom.
Step outside to enjoy the serene and private backyard, complete with a 16' x 10' covered, screened in patio—ideal for outdoor dining, relaxation, and entertaining. This home seamlessly blends modern updates with timeless charm, making it a perfect choice for those seeking comfort, style, and convenience.
Don’t miss the opportunity to make this stunning property your own!
Home Details
Home Type
- Single Family
Est. Annual Taxes
- $2,386
Year Built
- Built in 1982
Lot Details
- 4,792 Sq Ft Lot
- East Facing Home
- Partially Fenced Property
- Landscaped
- Level Lot
- Private Yard
Parking
- 2 Car Attached Garage
Home Design
- Tri-Level Property
- Slab Foundation
- Architectural Shingle Roof
- Wood Siding
Interior Spaces
- Ceiling Fan
- Wood Burning Fireplace
- Window Treatments
- Family Room with Fireplace
- Living Room
- Dining Room
- Bonus Room
- Radon Detector
Kitchen
- Oven
- Cooktop
- Microwave
- Dishwasher
- Granite Countertops
- Quartz Countertops
- Disposal
Flooring
- Carpet
- Laminate
Bedrooms and Bathrooms
- 3 Bedrooms
- 2 Bathrooms
Laundry
- Laundry Room
- Dryer
- Washer
Finished Basement
- Partial Basement
- Bedroom in Basement
- Crawl Space
Schools
- Mission Viejo Elementary School
- Laredo Middle School
- Smoky Hill High School
Utilities
- Evaporated cooling system
- Forced Air Heating System
- Heating System Uses Wood
- 220 Volts
- 220 Volts in Garage
- Natural Gas Connected
- Cable TV Available
Additional Features
- Covered patio or porch
- Property is near public transit
Community Details
- No Home Owners Association
- Mission Viejo Subdivision
Listing and Financial Details
- Assessor Parcel Number 207305319006
Map
Home Values in the Area
Average Home Value in this Area
Tax History
| Year | Tax Paid | Tax Assessment Tax Assessment Total Assessment is a certain percentage of the fair market value that is determined by local assessors to be the total taxable value of land and additions on the property. | Land | Improvement |
|---|---|---|---|---|
| 2024 | $1,640 | $30,411 | -- | -- |
| 2023 | $1,640 | $30,411 | $0 | $0 |
| 2022 | $1,851 | $25,556 | $0 | $0 |
| 2021 | $1,863 | $25,556 | $0 | $0 |
| 2020 | $1,387 | $19,313 | $0 | $0 |
| 2019 | $1,338 | $19,313 | $0 | $0 |
| 2018 | $1,464 | $19,858 | $0 | $0 |
| 2017 | $1,443 | $19,858 | $0 | $0 |
| 2016 | $1,201 | $15,498 | $0 | $0 |
| 2015 | $1,143 | $15,498 | $0 | $0 |
| 2014 | -- | $12,107 | $0 | $0 |
| 2013 | -- | $13,400 | $0 | $0 |
Property History
| Date | Event | Price | Change | Sq Ft Price |
|---|---|---|---|---|
| 04/18/2025 04/18/25 | For Sale | $489,900 | +1.0% | $299 / Sq Ft |
| 01/11/2022 01/11/22 | Sold | $485,000 | +3.2% | $302 / Sq Ft |
| 12/13/2021 12/13/21 | Pending | -- | -- | -- |
| 12/09/2021 12/09/21 | For Sale | $470,000 | -3.1% | $292 / Sq Ft |
| 10/28/2021 10/28/21 | Off Market | $485,000 | -- | -- |
| 10/28/2021 10/28/21 | Pending | -- | -- | -- |
| 10/28/2021 10/28/21 | Price Changed | $450,000 | -2.2% | $280 / Sq Ft |
| 10/28/2021 10/28/21 | For Sale | $460,000 | -- | $286 / Sq Ft |
Deed History
| Date | Type | Sale Price | Title Company |
|---|---|---|---|
| Warranty Deed | $485,000 | Chicago Title | |
| Warranty Deed | $252,000 | Chicago Title Co | |
| Warranty Deed | $178,500 | Stewart Title Of Colorado | |
| Deed | -- | -- | |
| Deed | -- | -- | |
| Deed | -- | -- |
Mortgage History
| Date | Status | Loan Amount | Loan Type |
|---|---|---|---|
| Open | $485,000 | VA | |
| Previous Owner | $232,300 | New Conventional | |
| Previous Owner | $244,440 | New Conventional | |
| Previous Owner | $163,000 | New Conventional | |
| Previous Owner | $171,531 | FHA | |
| Previous Owner | $168,997 | FHA | |
| Previous Owner | $100,600 | Unknown | |
| Previous Owner | $15,000 | Credit Line Revolving | |
| Previous Owner | $100,000 | Unknown | |
| Previous Owner | $15,600 | Stand Alone Second | |
| Previous Owner | $80,000 | Unknown |
About the Listing Agent

I'm an expert real estate agent with Fletcher Team & Associates, Brokered by eXp Realty, LLC in Colorado Springs, CO and the nearby area, providing home-buyers and sellers with professional, responsive and attentive real estate services. Want an agent who'll really listen to what you want in a home? Need an agent who knows how to effectively market your home so it sells? Give me a call! I'm eager to help and would love to talk to you.
Aimee's Other Listings
Source: REcolorado®
MLS Number: 1675942
APN: 2073-05-3-19-006
- 15503 E Princeton Ave
- 4165 S Granby Cir
- 15835 E Oxford Ave
- 4428 S Kalispell Cir
- 4317 S Granby Way
- 15149 E Princeton Place Unit D
- 4158 S Lewiston Cir
- 4137 S Granby Ct
- 3942 S Helena St
- 4194 S Fraser Way Unit B
- 4134 S Fraser Way Unit E
- 16120 E Radcliff Place
- 4251 S Fairplay Cir Unit E
- 16179 E Rice Place Unit B
- 4105 S Laredo Way
- 15829 E Mansfield Ave
- 4611 S Kalispell Way
- 16320 E Radcliff Place Unit A
- 3872 S Fraser St Unit O03
- 4614 S Kalispell Way
