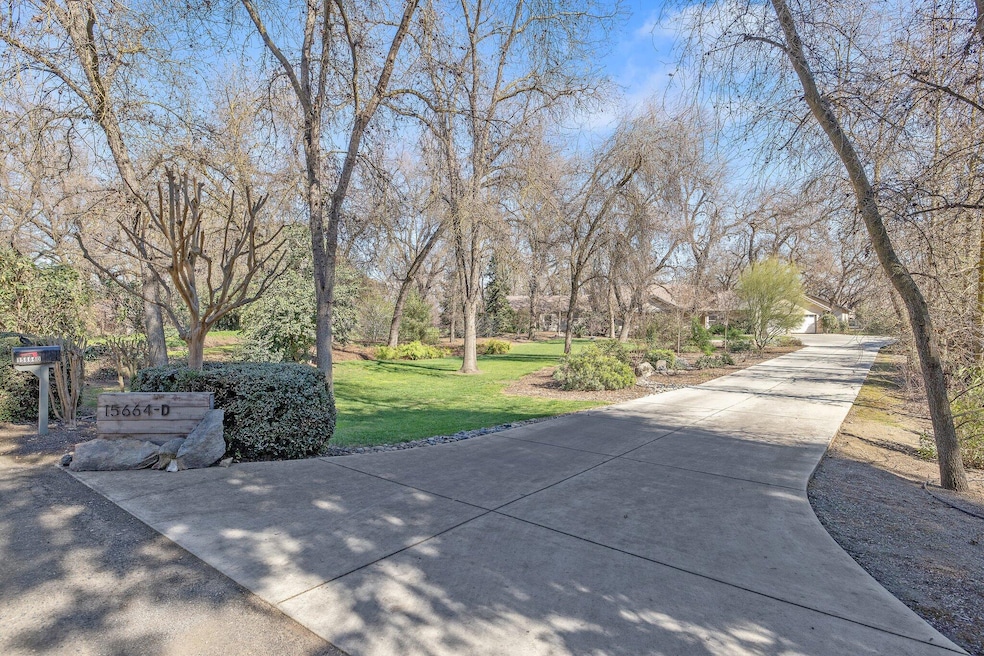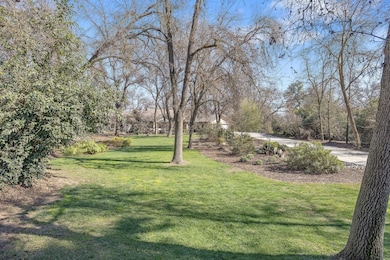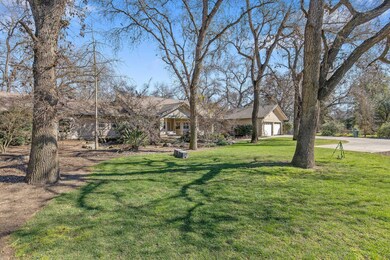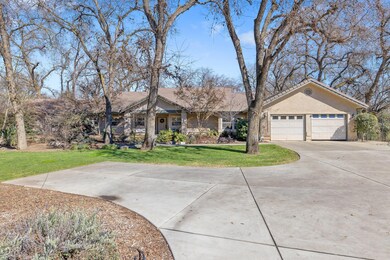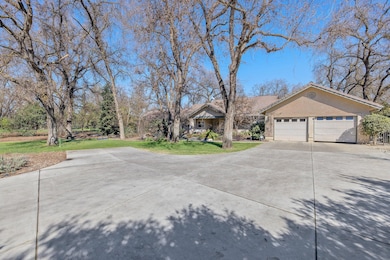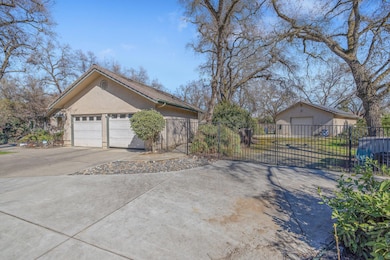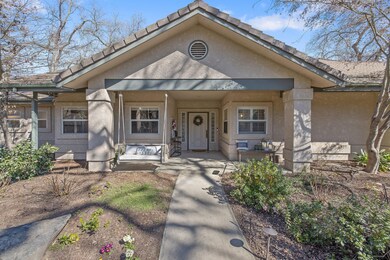
15664 Mills Dr Unit D Visalia, CA 93292
Estimated payment $7,448/month
Highlights
- Horses Allowed On Property
- RV Access or Parking
- Recreation Room
- In Ground Pool
- Fireplace in Primary Bedroom
- No HOA
About This Home
Escape to your own private paradise on this sprawling 3.3-acre estate, featuring a stunning 3,130 sq ft home that has been meticulously remodeled for modern living. Located just off the city limits of Visalia, CA, this property offers the perfect blend of secluded tranquility and convenient access to city amenities.
Since purchasing the home in 2022, the current owners have poured their heart into transforming nearly every room, creating a stylish and contemporary atmosphere. Step inside and be captivated by the fresh, updated interiors designed for comfort and elegance.
Beyond the beautifully renovated home, discover a backyard oasis designed for relaxation and entertainment. Take a dip in the sparkling pool, unwind in the soothing spa, or gather around the fire pit under the starlit sky. The pool cabana, complete with modern wiring, offers a perfect space for lounging or working from home.
For hobbyists and those with a passion for projects, the massive 30 ft x 50 ft workshop provides ample space for creativity and storage. Animal lovers will appreciate the existing horse corral and dog kennel, while gardening enthusiasts can cultivate their green thumb in the raised flower beds, fruit orchard, and chicken coop.
This exceptional property offers a rare opportunity to enjoy a peaceful, private lifestyle without sacrificing convenience. While feeling worlds away from the hustle and bustle, you'll remain close enough to Visalia's city limits to access all essential services and amenities.
Don't miss your chance to own this extraordinary retreat. Contact us today to schedule a private showing and experience the magic for yourself!
Home Details
Home Type
- Single Family
Est. Annual Taxes
- $11,746
Year Built
- Built in 1995 | Remodeled
Lot Details
- 3.33 Acre Lot
- Dirt Road
- East Facing Home
- Kennel
- Landscaped
Parking
- 2 Car Attached Garage
- Front Facing Garage
- Garage Door Opener
- RV Access or Parking
Home Design
- Permanent Foundation
- Slab Foundation
- Tile Roof
- Stucco
Interior Spaces
- 3,130 Sq Ft Home
- 1-Story Property
- Ceiling Fan
- Living Room with Fireplace
- Dining Room
- Recreation Room
- Home Gym
- Laminate Flooring
- Laundry in Garage
Kitchen
- Walk-In Pantry
- Oven
- Propane Cooktop
- Microwave
- Plumbed For Ice Maker
- Dishwasher
- Wine Cooler
- Trash Compactor
- Disposal
Bedrooms and Bathrooms
- 3 Bedrooms
- Fireplace in Primary Bedroom
- Walk-In Closet
- 3 Full Bathrooms
Home Security
- Security Lights
- Closed Circuit Camera
- Carbon Monoxide Detectors
- Fire and Smoke Detector
Pool
- In Ground Pool
- Above Ground Spa
Outdoor Features
- Fire Pit
- Exterior Lighting
Horse Facilities and Amenities
- Horses Allowed On Property
Utilities
- Multiple cooling system units
- Forced Air Heating and Cooling System
- Vented Exhaust Fan
- Heating System Uses Propane
- 220 Volts For Spa
- 220 Volts in Garage
- Propane
- Private Water Source
- Well
- Water Heater
- Septic Tank
Community Details
- No Home Owners Association
Listing and Financial Details
- Assessor Parcel Number 103050068000
Map
Home Values in the Area
Average Home Value in this Area
Tax History
| Year | Tax Paid | Tax Assessment Tax Assessment Total Assessment is a certain percentage of the fair market value that is determined by local assessors to be the total taxable value of land and additions on the property. | Land | Improvement |
|---|---|---|---|---|
| 2024 | $11,746 | $1,096,500 | $229,500 | $867,000 |
| 2023 | $11,423 | $1,075,000 | $225,000 | $850,000 |
| 2022 | $6,682 | $651,773 | $188,290 | $463,483 |
| 2021 | $6,689 | $638,993 | $184,598 | $454,395 |
| 2020 | $6,660 | $632,441 | $182,705 | $449,736 |
| 2019 | $6,439 | $620,041 | $179,123 | $440,918 |
| 2018 | $6,303 | $607,884 | $175,611 | $432,273 |
| 2017 | $6,208 | $595,965 | $172,168 | $423,797 |
| 2016 | $6,119 | $584,279 | $168,792 | $415,487 |
| 2015 | $6,046 | $575,503 | $166,257 | $409,246 |
| 2014 | $5,941 | $564,229 | $163,000 | $401,229 |
Property History
| Date | Event | Price | Change | Sq Ft Price |
|---|---|---|---|---|
| 04/04/2025 04/04/25 | Price Changed | $1,159,000 | 0.0% | $370 / Sq Ft |
| 04/04/2025 04/04/25 | For Sale | $1,159,000 | -4.9% | $370 / Sq Ft |
| 03/28/2025 03/28/25 | Off Market | $1,219,000 | -- | -- |
| 03/17/2025 03/17/25 | Price Changed | $1,219,000 | -2.4% | $389 / Sq Ft |
| 02/26/2025 02/26/25 | Price Changed | $1,249,000 | -3.8% | $399 / Sq Ft |
| 02/13/2025 02/13/25 | For Sale | $1,299,000 | +20.8% | $415 / Sq Ft |
| 10/12/2022 10/12/22 | Sold | $1,075,000 | -10.4% | $344 / Sq Ft |
| 09/06/2022 09/06/22 | Pending | -- | -- | -- |
| 08/31/2022 08/31/22 | For Sale | $1,200,000 | -- | $384 / Sq Ft |
Deed History
| Date | Type | Sale Price | Title Company |
|---|---|---|---|
| Interfamily Deed Transfer | -- | None Available | |
| Interfamily Deed Transfer | -- | Chicago Title Company | |
| Grant Deed | $450,000 | Chicago Title Co | |
| Grant Deed | $130,000 | Chicago Title Co |
Mortgage History
| Date | Status | Loan Amount | Loan Type |
|---|---|---|---|
| Open | $261,500 | New Conventional | |
| Open | $522,000 | Fannie Mae Freddie Mac | |
| Closed | $356,200 | Unknown | |
| Closed | $354,800 | Stand Alone First | |
| Previous Owner | $360,000 | No Value Available | |
| Previous Owner | $368,000 | Unknown |
Similar Homes in Visalia, CA
Source: Tulare County MLS
MLS Number: 233537
APN: 103-050-068-000
- 0 E Caldwell Unit 233657
- 15152 Oak Ranch Dr
- 30960 Tower Rd
- 15649 Jasmine Ave
- 4202 E Harold Ave
- 0 Road 176
- 2028 N Madera St
- 4434 E Wildwood Ct
- 1550 N Rio Vista Ct
- 3902 E Elowin Ave
- 3815 E Four Creeks Ct
- NE of N McAuliff St & St Johns Pkwy
- NE of N McAuliff St & St Johns Pkwy
- NE of N McAuliff St & St Johns Pkwy
- NE of N McAuliff St & St Johns Pkwy
- NE of N McAuliff St & St Johns Pkwy
- NE of N McAuliff St & St Johns Pkwy
- 676 Sol Rd
- 1041 N Citrus Ct
- 3626 E Stewart Ct
