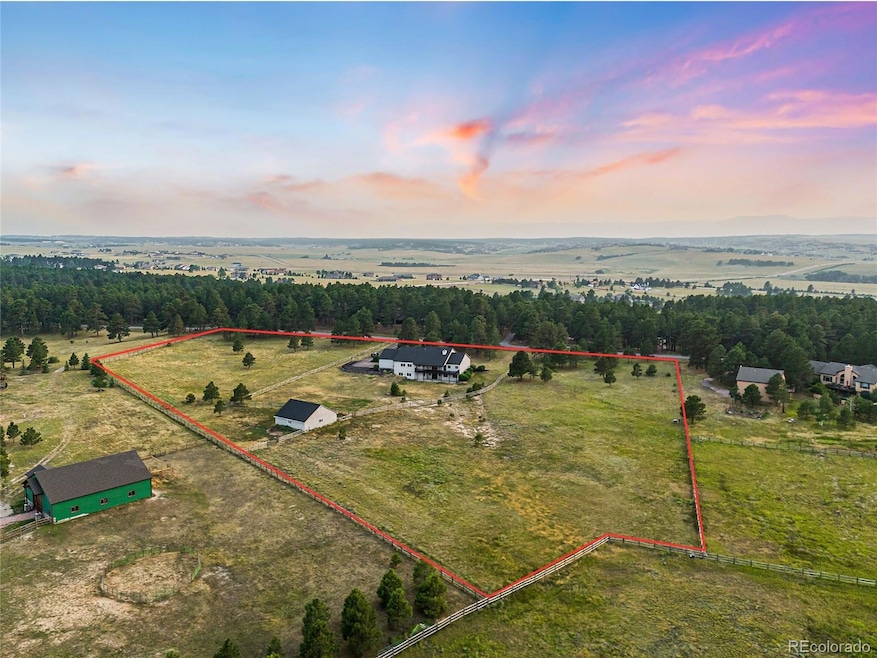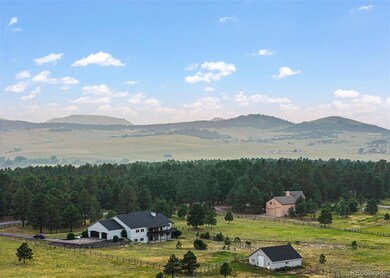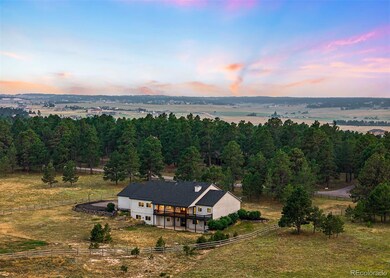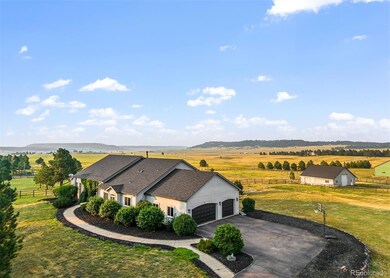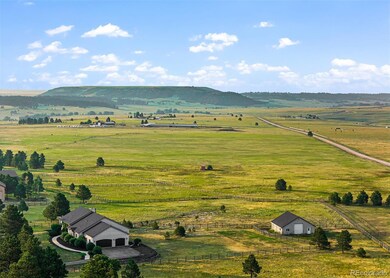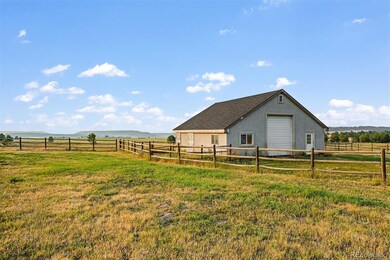
15669 El Dorado Way Larkspur, CO 80118
Highlights
- Horses Allowed On Property
- Deck
- Traditional Architecture
- Mountain View
- Meadow
- No HOA
About This Home
As of August 2024Picturesque ranch on private, sprawling 6.8-acre lot showcasing the nearly 6k sqft floorplan perched on elevated slope to allow for two levels of expanding mountain views of the Front Range and Pikes Peak. 3-car attached garage and 36'x36' 2-stall barn/detached garage with 14' doors provide optimal storage space. 2024 interior refresh boasts brand new windows, refinished light hardwood flooring, fresh paint throughout, updated kitchen counters, cabinets and backsplash, accent walls in the primary bedroom, updated cabinet hardware, updated lighting, and remodeled laundry room. 2021 roof. The grand entry branches out to the open floorplan main level with an optimal layout to provide access to the full-length, elevated, covered deck in all wings of the home. The main living level hosts 3 ensuite bedrooms, office/flex space, formal dining room, laundry, mudroom, and powder bath. The main level primary suite is hosted in a dedicated wing of the home with a walkout deck, adorned with gas fireplace, wood-paneled walls, and intricate ceiling design. Relax in the serene primary ensuite 5-piece bath with soaking tub, shower, dedicated vanities, and ample storage under vanity and large linen closet. The bright kitchen, adjoined to the dining space, boasts abundant counter space and cabinet storage, pantry, stainless steel appliances, and a kitchen island with built-in cooktop ideal for entertaining while cooking. The lower level space provides ideal guest space with two bedrooms and a private entrance. Entertaining, storage, and flex opportunities galore with flex use of bedroom as a gym, spacious rec room w/ wood-burning fireplace, theatre or golf simulator room, concealed storage room, and wet bar. Easy commute to Denver or Colorado Springs.
Last Agent to Sell the Property
LIV Sotheby's International Realty Brokerage Email: laurenstadjuhar@gmail.com,719-761-0702 License #100003257

Co-Listed By
LIV Sotheby's International Realty Brokerage Email: laurenstadjuhar@gmail.com,719-761-0702 License #100065398
Last Buyer's Agent
PPAR Agent Non-REcolorado
NON MLS PARTICIPANT
Home Details
Home Type
- Single Family
Est. Annual Taxes
- $8,098
Year Built
- Built in 2003
Lot Details
- 6.8 Acre Lot
- Southwest Facing Home
- Property is Fully Fenced
- Level Lot
- Meadow
- Many Trees
Parking
- 3 Car Attached Garage
Property Views
- Mountain
- Meadow
Home Design
- Traditional Architecture
- Frame Construction
- Composition Roof
- Stucco
Interior Spaces
- 1-Story Property
Bedrooms and Bathrooms
- 5 Bedrooms | 3 Main Level Bedrooms
Finished Basement
- Walk-Out Basement
- Basement Fills Entire Space Under The House
- Interior and Exterior Basement Entry
- 2 Bedrooms in Basement
- Natural lighting in basement
Outdoor Features
- Deck
- Covered patio or porch
- Exterior Lighting
- Rain Gutters
Schools
- Cherry Valley Elementary School
- Mesa Middle School
- Douglas County High School
Utilities
- Forced Air Heating and Cooling System
- Well
- Septic Tank
Additional Features
- Livestock Fence
- Horses Allowed On Property
Community Details
- No Home Owners Association
- El Dorado Acres Subdivision
Listing and Financial Details
- Exclusions: Seller's personal property, Staging items
- Assessor Parcel Number R0043131
Map
Home Values in the Area
Average Home Value in this Area
Property History
| Date | Event | Price | Change | Sq Ft Price |
|---|---|---|---|---|
| 08/28/2024 08/28/24 | Sold | $1,350,000 | -2.9% | $242 / Sq Ft |
| 07/26/2024 07/26/24 | Price Changed | $1,390,000 | -4.1% | $249 / Sq Ft |
| 06/26/2024 06/26/24 | For Sale | $1,450,000 | -- | $260 / Sq Ft |
Tax History
| Year | Tax Paid | Tax Assessment Tax Assessment Total Assessment is a certain percentage of the fair market value that is determined by local assessors to be the total taxable value of land and additions on the property. | Land | Improvement |
|---|---|---|---|---|
| 2024 | $8,009 | $96,620 | $27,700 | $68,920 |
| 2023 | $8,098 | $96,620 | $27,700 | $68,920 |
| 2022 | $5,667 | $67,690 | $17,520 | $50,170 |
| 2021 | $5,874 | $67,690 | $17,520 | $50,170 |
| 2020 | $4,686 | $55,260 | $14,510 | $40,750 |
| 2019 | $4,708 | $55,260 | $14,510 | $40,750 |
| 2018 | $4,268 | $49,210 | $10,090 | $39,120 |
| 2017 | $3,973 | $49,210 | $10,090 | $39,120 |
| 2016 | $4,296 | $52,170 | $10,430 | $41,740 |
| 2015 | $4,394 | $52,170 | $10,430 | $41,740 |
| 2014 | $3,774 | $41,880 | $8,760 | $33,120 |
Mortgage History
| Date | Status | Loan Amount | Loan Type |
|---|---|---|---|
| Previous Owner | $450,000 | Credit Line Revolving | |
| Previous Owner | $680,000 | New Conventional | |
| Previous Owner | $80,000 | Credit Line Revolving | |
| Previous Owner | $650,000 | New Conventional | |
| Previous Owner | $380,500 | New Conventional | |
| Previous Owner | $258,000 | Credit Line Revolving | |
| Previous Owner | $417,000 | Stand Alone Refi Refinance Of Original Loan | |
| Previous Owner | $76,500 | Credit Line Revolving | |
| Previous Owner | $643,500 | Unknown | |
| Previous Owner | $15,597 | Unknown | |
| Previous Owner | $30,000 | Credit Line Revolving | |
| Previous Owner | $20,000 | Credit Line Revolving | |
| Previous Owner | $473,600 | Unknown | |
| Previous Owner | $392,000 | Unknown | |
| Previous Owner | $450,000 | No Value Available | |
| Previous Owner | $56,000 | No Value Available | |
| Closed | $73,500 | No Value Available |
Deed History
| Date | Type | Sale Price | Title Company |
|---|---|---|---|
| Warranty Deed | $1,350,000 | None Listed On Document | |
| Interfamily Deed Transfer | -- | Fahtco | |
| Warranty Deed | $715,000 | Security Title | |
| Special Warranty Deed | $490,000 | -- | |
| Trustee Deed | -- | -- | |
| Deed | $490,000 | -- | |
| Warranty Deed | $134,500 | Land Title | |
| Warranty Deed | $70,000 | -- | |
| Warranty Deed | $70,000 | -- | |
| Warranty Deed | $32,000 | -- | |
| Deed | $4,000 | -- |
Similar Homes in Larkspur, CO
Source: REcolorado®
MLS Number: 2647557
APN: 2773-340-01-004
- 4070 Wavy Oak Dr
- 14550 Arfsten Rd
- 20320 Lockridge Dr
- 6750 Lorraine Rd
- 20120 Lockridge Dr
- 19825 Twisted Pine Dr
- 20025 Lockridge Dr
- 20252 Elk Creek Dr W
- 20356 Royal Troon Dr
- 20201 Royal Troon Dr
- 19941 Royal Troon Dr
- 14254 S State Highway 83
- 19647 Guildford Ct
- 1935 Bashley Rd
- 15958 Shadow Mountain Ranch Rd
- 53 Royal Troon Dr
- 3974 Walker Rd
- 1780 Islehurst Ln
- 4450 Walker Rd
- 4450 Walker Ridge View
