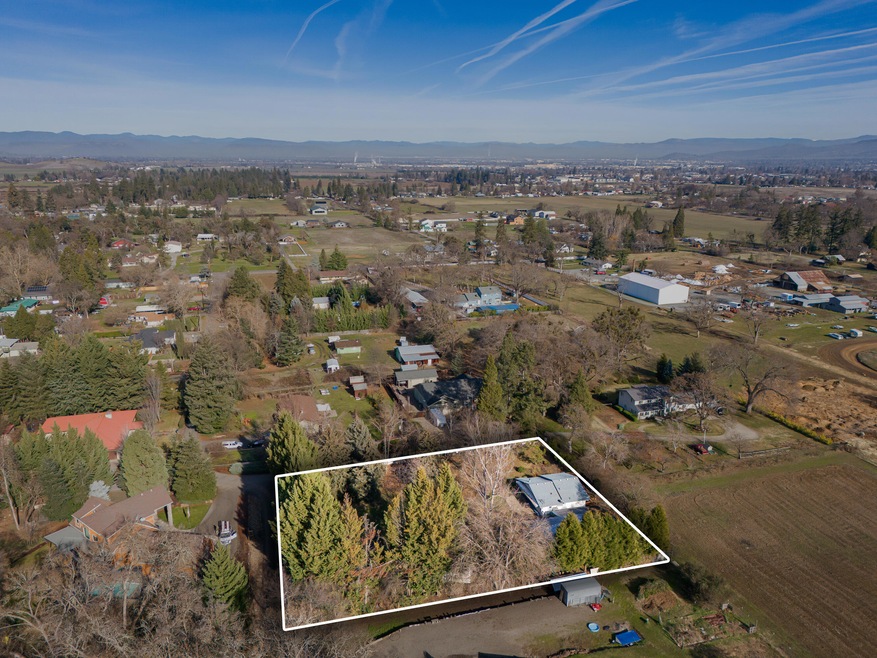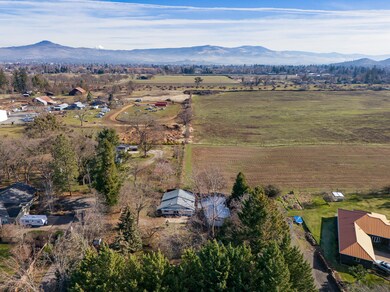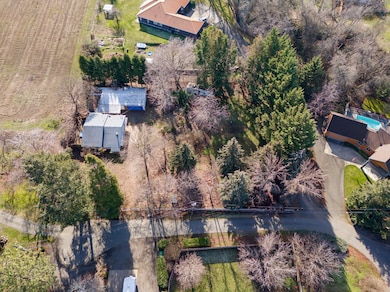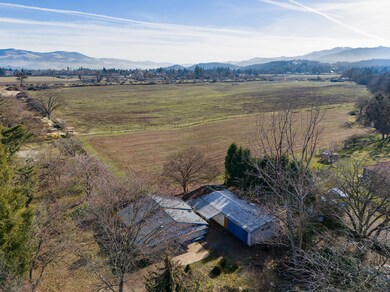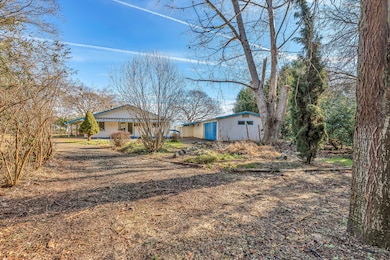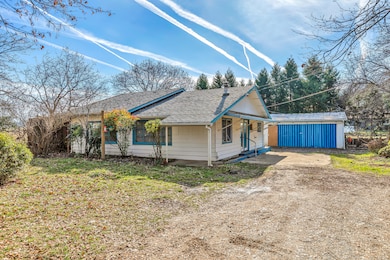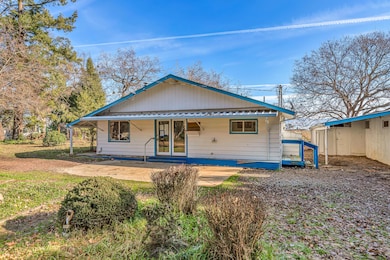
1567 Magnolia Ave Medford, OR 97501
Estimated payment $1,614/month
Total Views
3,199
2
Beds
2
Baths
1,307
Sq Ft
$196
Price per Sq Ft
Highlights
- RV Access or Parking
- Ranch Style House
- 1 Car Detached Garage
- Gated Parking
- No HOA
- Tile Countertops
About This Home
Nestled in the Griffin Creek area of southwest Medford, this charming property sits on over ¾ of an acre, brimming with potential. Bring new life to this sweet 2-bedroom, 2-bath home and restore its original charm. The spacious shop/garage provides endless possibilities for hobbyists, craftsmen, or extra storage.
Per FHA Appraiser home sq ft 1307, 2 bed/2 bath, per County Assessor home sq ft 1088, 2 bed/1 bath.
Home Details
Home Type
- Single Family
Est. Annual Taxes
- $2,224
Year Built
- Built in 1958
Lot Details
- 0.77 Acre Lot
- Property is zoned SR-1, SR-1
Parking
- 1 Car Detached Garage
- Gated Parking
- RV Access or Parking
Home Design
- Ranch Style House
- Slab Foundation
- Frame Construction
- Composition Roof
Interior Spaces
- 1,307 Sq Ft Home
- Living Room
- Dining Room
- Tile Countertops
Flooring
- Carpet
- Laminate
- Vinyl
Bedrooms and Bathrooms
- 2 Bedrooms
- 2 Full Bathrooms
- Bathtub Includes Tile Surround
Utilities
- No Cooling
- No Heating
- Well
- Water Heater
- Septic Tank
Community Details
- No Home Owners Association
- The community has rules related to covenants, conditions, and restrictions
Listing and Financial Details
- HUD Owned
- Assessor Parcel Number 10436961
Map
Create a Home Valuation Report for This Property
The Home Valuation Report is an in-depth analysis detailing your home's value as well as a comparison with similar homes in the area
Home Values in the Area
Average Home Value in this Area
Tax History
| Year | Tax Paid | Tax Assessment Tax Assessment Total Assessment is a certain percentage of the fair market value that is determined by local assessors to be the total taxable value of land and additions on the property. | Land | Improvement |
|---|---|---|---|---|
| 2024 | $2,224 | $183,260 | $124,490 | $58,770 |
| 2023 | $2,155 | $177,930 | $120,870 | $57,060 |
| 2022 | $2,105 | $177,930 | $120,870 | $57,060 |
| 2021 | $2,052 | $172,750 | $117,350 | $55,400 |
| 2020 | $2,004 | $167,720 | $113,930 | $53,790 |
| 2019 | $1,959 | $158,100 | $107,400 | $50,700 |
| 2018 | $1,910 | $153,500 | $104,280 | $49,220 |
| 2017 | $1,880 | $153,500 | $104,280 | $49,220 |
| 2016 | $1,845 | $144,690 | $98,290 | $46,400 |
| 2015 | $1,766 | $144,690 | $98,290 | $46,400 |
| 2014 | $1,741 | $136,390 | $92,650 | $43,740 |
Source: Public Records
Property History
| Date | Event | Price | Change | Sq Ft Price |
|---|---|---|---|---|
| 03/24/2025 03/24/25 | Pending | -- | -- | -- |
| 03/13/2025 03/13/25 | For Sale | $256,000 | -- | $196 / Sq Ft |
Source: Southern Oregon MLS
Deed History
| Date | Type | Sale Price | Title Company |
|---|---|---|---|
| Trustee Deed | $332,270 | First American Title |
Source: Public Records
Mortgage History
| Date | Status | Loan Amount | Loan Type |
|---|---|---|---|
| Previous Owner | $399,000 | FHA |
Source: Public Records
Similar Homes in Medford, OR
Source: Southern Oregon MLS
MLS Number: 220197343
APN: 10436961
Nearby Homes
- 3250 Bellinger Ln
- 1760 Minear Rd
- 3429 S Stage Rd
- 2088 Jasmine Ave
- 1092 Casino Rd
- 3505 Madrona Ln
- 3700 Bellinger Ln Unit 2
- 1831 Dulcimer Ln
- 1863 Dulcimer Ln
- 0 Gaylee Ave Unit 351 220191598
- 1312 Thomas Rd
- 2028 Sunset Dr Unit 9
- 2028 Sunset Dr Unit 10
- 2554 W Stewart Ave
- 1497 Elaine Way
- 1436 Elaine Way
- 3955 S Stage Rd Unit 102
- 3955 S Stage Rd Unit 6
- 3955 S Stage Rd Unit 80
- 3955 S Stage Rd Unit 21
