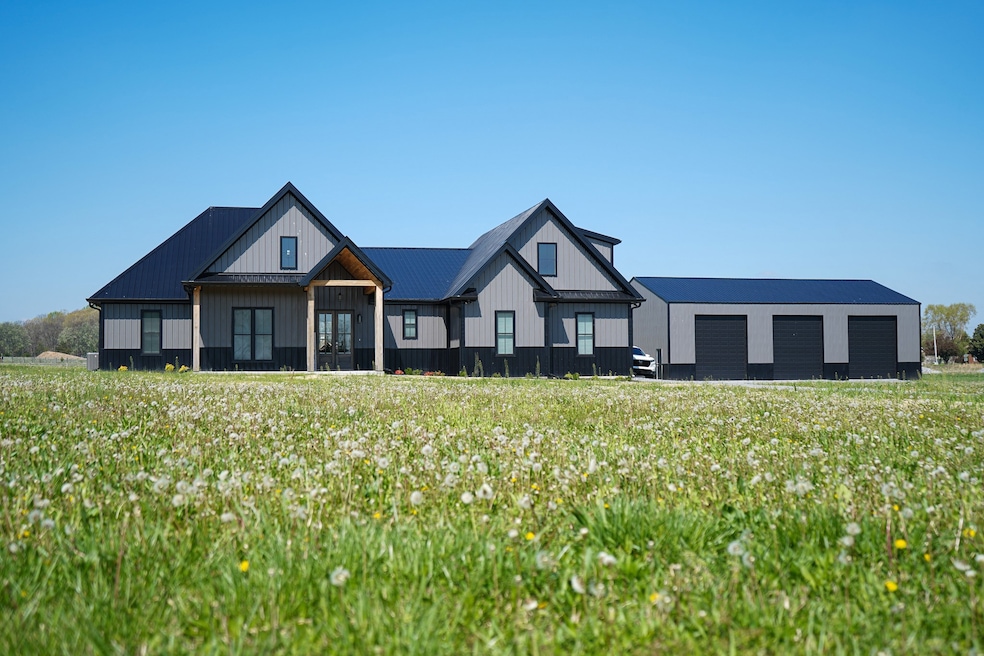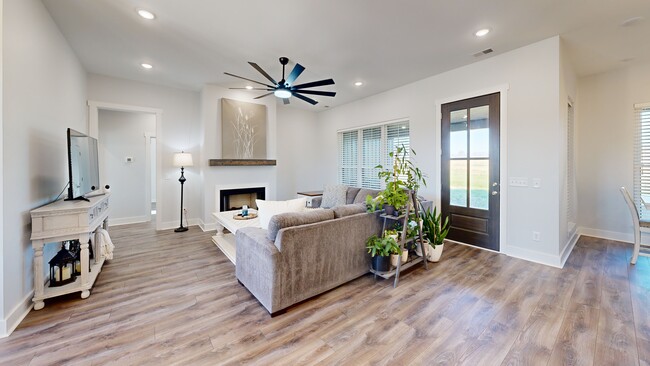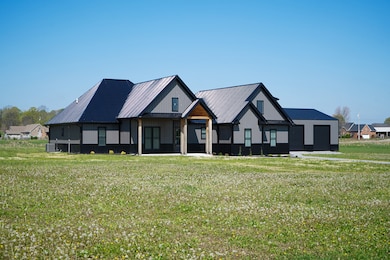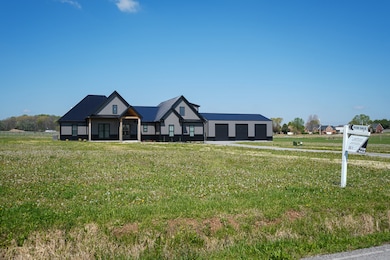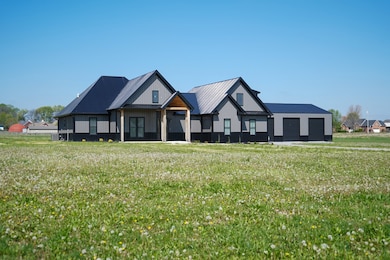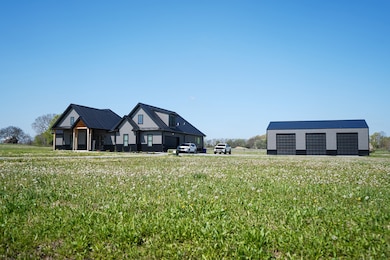
1567 Maxwell Branch Rd Cottontown, TN 37048
Cottontown NeighborhoodEstimated payment $6,516/month
Highlights
- Very Popular Property
- 5.08 Acre Lot
- No HOA
- Oakmont Elementary School Rated A-
- Traditional Architecture
- Double Oven
About This Home
Welcome to 1567 Maxwell Branch, where modern comfort meets country living! This beautifully designed 4-bedroom, 2.5-bath home offers 2,373 sq. ft. of thoughtfully crafted space. Step inside to find a custom master suite shower, custom cabinetry, and a chef’s kitchen equipped with a built-in gas cooktop, double oven, and all new stainless steel appliances. A unique garage-to-pantry entry makes unloading groceries a breeze! Sitting on 5.08 acres, this property includes a 40' x 60' x 16' shop featuring three bay doors, plumbing roughed in for a half bath, and power being ran to the shop. Additionally, an unfinished 336 sq. ft. bonus room is already insulated and wired for electricity—ready for your finishing touches with drywall, trim, paint, and flooring. Don't miss the opportunity to own this incredible home with ample space and premium features! **PREFERRED LENDER** Lending Hand Mortgage is offering $7,000 lender credit plus free appraisal. Must use preferred lender to take advance of benefits!
Home Details
Home Type
- Single Family
Year Built
- Built in 2024
Parking
- 2 Car Attached Garage
- Gravel Driveway
Home Design
- Traditional Architecture
- Slab Foundation
- Metal Roof
Interior Spaces
- 2,373 Sq Ft Home
- Property has 1 Level
- Ceiling Fan
- Gas Fireplace
- Interior Storage Closet
- Laminate Flooring
- Fire and Smoke Detector
Kitchen
- Double Oven
- Microwave
- Dishwasher
- Disposal
Bedrooms and Bathrooms
- 4 Main Level Bedrooms
- Walk-In Closet
Schools
- Oakmont Elementary School
- White House Middle School
- White House High School
Utilities
- Cooling Available
- Central Heating
- Heating System Uses Natural Gas
Additional Features
- Porch
- 5.08 Acre Lot
Community Details
- No Home Owners Association
- Kelli Nickens Survey Book Subdivision
Map
Home Values in the Area
Average Home Value in this Area
Property History
| Date | Event | Price | Change | Sq Ft Price |
|---|---|---|---|---|
| 04/11/2025 04/11/25 | Price Changed | $990,000 | -3.4% | $417 / Sq Ft |
| 03/31/2025 03/31/25 | Price Changed | $1,025,000 | -2.4% | $432 / Sq Ft |
| 02/11/2025 02/11/25 | For Sale | $1,050,000 | -- | $442 / Sq Ft |
About the Listing Agent

Tiffany is Sumner County native, being born and raised in Gallatin, TN. Her adult life, she moved up the ridge to Portland, TN where she has called home for 14 years. Being from Sumner County and working retail/customer service for 20 years Tiffany has a large contact base in the area. With having a large number of contacts, this has played in huge benefit with her clients. Tiffany's clients know they can come to her for a contact for any need!
Tiffany is a very passionate real estate
Tiffany's Other Listings
Source: Realtracs
MLS Number: 2790613
- 545 Clearview Rd
- 1000 Roland Ct
- 541 Clearview Rd
- 1002 Angus Ct
- 1044 Washington Dr
- 385 South Rd
- 263 Aplin Branch Rd
- 1040 Washington Dr
- 4606 Highway 31 W
- 946 Clearview Rd
- 124 Tom Link Rd
- 958 Clearview Rd
- 0 New Deal Pots Rd
- 1035 New Deal Potts Rd
- 8629 Guthrie Ct
- 782B New Deal Potts Rd
- 782 New Deal Potts Rd
- 4888 Rock House Rd
- 0 Cedar Grove Rd Unit RTC2790543
- 0 Highway 25 Unit RTC2782362
