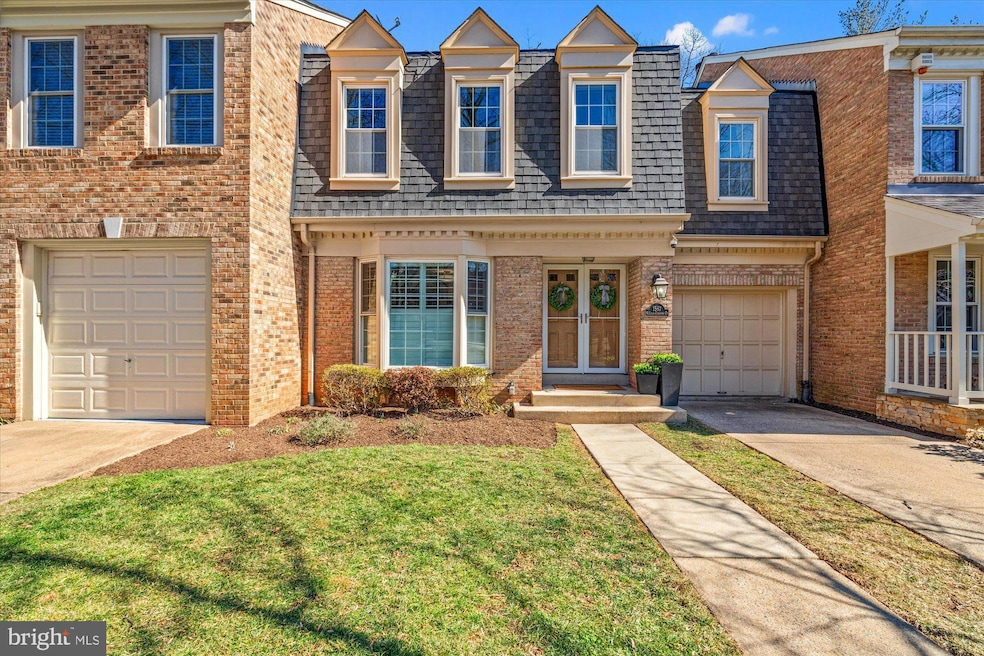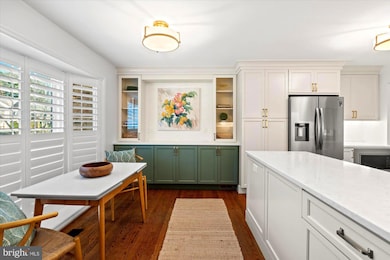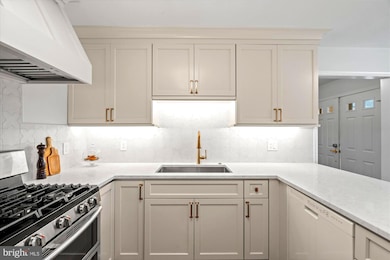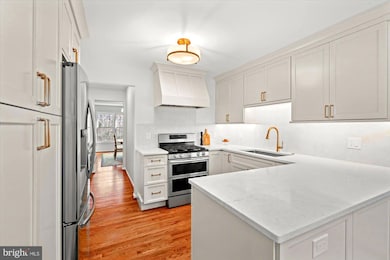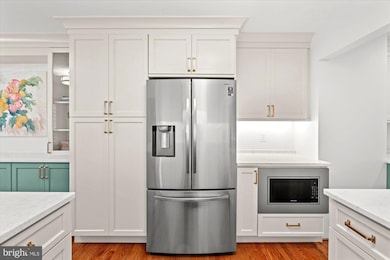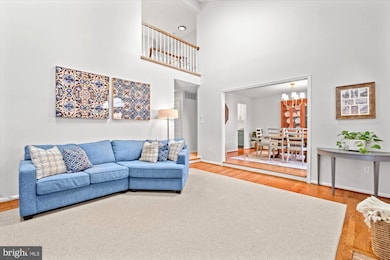
1567 Mclean Commons Ct McLean, VA 22101
Highlights
- View of Trees or Woods
- Traditional Architecture
- 2 Fireplaces
- Kent Gardens Elementary School Rated A
- Wood Flooring
- 1 Car Attached Garage
About This Home
As of March 2025Nestled within a tranquil, tree-lined enclave in the heart of McLean, Virginia, discover an exquisite townhome at 1567 McLean Commons Court that elegantly marries classic charm with modern enhancements. This beautifully renovated residence offers four spacious bedrooms, three thoughtfully designed full bathrooms and an elegantly designed powder room on the main level.
At the core of this home lies the stunningly revamped kitchen, transformed from a once enclosed space into a bright and airy culinary haven. It features custom cabinetry in soft, inviting hues paired with sleek quartz countertops. The sophisticated porcelain tile backsplash adds an element of warmth and continuity, while ample storage accommodates all your kitchen essentials with ease.
The main level showcases newly extended hardwood floors, adding warmth and elegance to the home's aesthetic. Complemented by classic plantation shutters, these features provide adjustable natural light and privacy in addition to its unique setting near wooded space. Together, they enhance the home's charm and functionality, creating an inviting and refined atmosphere.
The living room boasts vaulted ceilings with skylights, bathing the space in natural light and highlighting the newly transitioned gas fireplace, which adds warmth and a modern touch.
The primary bath now epitomizes a luxurious spa-like ambiance. With elegant champagne bronze fixtures and a stylish freestanding vanity, the space offers both luxury and practicality, surrounded by meticulously chosen finishes. A sky light also brings in natural light elevating the space to an oasis. This transformation enhances the home's serene atmosphere, adding layers of comfort and contemporary elegance.
The private backyard features a custom slate patio, creating an ideal space for outdoor relaxation and entertaining in a tranquil setting. This home features a convenient one-car garage and is located in the secluded, highly sought-after McLean Commons neighborhood, just a short walk from the metro, offering both privacy and excellent access to transportation.
This lovingly updated home not only preserves its timeless appeal, but also embraces modern living, providing a peaceful sanctuary amidst McLean's vibrant surroundings. Welcome home to McLean Commons Ct.
Townhouse Details
Home Type
- Townhome
Est. Annual Taxes
- $10,427
Year Built
- Built in 1984
Lot Details
- 2,977 Sq Ft Lot
- Extensive Hardscape
HOA Fees
- $167 Monthly HOA Fees
Parking
- 1 Car Attached Garage
- Front Facing Garage
Home Design
- Traditional Architecture
- Brick Exterior Construction
- Slab Foundation
- Aluminum Siding
Interior Spaces
- Property has 3 Levels
- 2 Fireplaces
- Wood Burning Fireplace
- Gas Fireplace
- Views of Woods
- Walk-Out Basement
- Laundry on lower level
Flooring
- Wood
- Carpet
- Ceramic Tile
Bedrooms and Bathrooms
Schools
- Franklin Sherman Elementary School
- Longfellow Middle School
- Mclean High School
Utilities
- 90% Forced Air Heating and Cooling System
- Natural Gas Water Heater
Community Details
- Association fees include common area maintenance, lawn care front, snow removal, trash
- Mc Lean Commons Subdivision
Listing and Financial Details
- Tax Lot 10A
- Assessor Parcel Number 0303 34 0010A
Map
Home Values in the Area
Average Home Value in this Area
Property History
| Date | Event | Price | Change | Sq Ft Price |
|---|---|---|---|---|
| 03/17/2025 03/17/25 | Sold | $1,212,500 | +1.0% | $440 / Sq Ft |
| 02/26/2025 02/26/25 | Pending | -- | -- | -- |
| 02/24/2025 02/24/25 | For Sale | $1,200,000 | -- | $435 / Sq Ft |
Tax History
| Year | Tax Paid | Tax Assessment Tax Assessment Total Assessment is a certain percentage of the fair market value that is determined by local assessors to be the total taxable value of land and additions on the property. | Land | Improvement |
|---|---|---|---|---|
| 2024 | $10,427 | $882,520 | $295,000 | $587,520 |
| 2023 | $655 | $864,560 | $285,000 | $579,560 |
| 2022 | $9,293 | $796,640 | $255,000 | $541,640 |
| 2021 | $8,991 | $751,400 | $233,000 | $518,400 |
| 2020 | $9,091 | $753,520 | $233,000 | $520,520 |
| 2019 | $9,502 | $787,560 | $233,000 | $554,560 |
| 2018 | $8,913 | $775,070 | $226,000 | $549,070 |
| 2017 | $9,177 | $775,070 | $226,000 | $549,070 |
| 2016 | $9,157 | $775,070 | $226,000 | $549,070 |
| 2015 | $8,438 | $740,860 | $215,000 | $525,860 |
| 2014 | $7,640 | $672,270 | $215,000 | $457,270 |
Mortgage History
| Date | Status | Loan Amount | Loan Type |
|---|---|---|---|
| Open | $212,500 | New Conventional | |
| Previous Owner | $616,000 | New Conventional | |
| Previous Owner | $270,000 | No Value Available |
Deed History
| Date | Type | Sale Price | Title Company |
|---|---|---|---|
| Warranty Deed | $1,212,500 | Old Republic National Title In | |
| Warranty Deed | $770,000 | Ekko Title | |
| Deed | $345,000 | -- |
Similar Homes in McLean, VA
Source: Bright MLS
MLS Number: VAFX2223586
APN: 0303-34-0010A
- 7231 Vistas Ln
- 1733 Chain Bridge Rd
- 1737 Chain Bridge Rd
- 7360 Montcalm Dr
- 1445 Harvest Crossing Dr
- 7388 Hallcrest Dr
- 7330 Lewinsville Park Ct
- 1468 Evans Farm Dr
- 7349 Eldorado Ct
- 1646 Colonial Hills Dr
- 1650 Colonial Hills Dr
- 7218 Farm Meadow Ct
- 7216 Davis Ct
- 1625 Seneca Ave
- 1781 Chain Bridge Rd Unit 307
- 7414 Old Maple Square
- 7351 Nicole Marie Ct
- 1459 Dewberry Ct
- 7440 Old Maple Square
- 1733 Pimmit Dr
