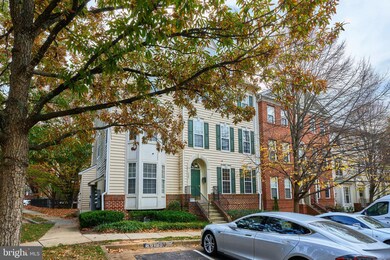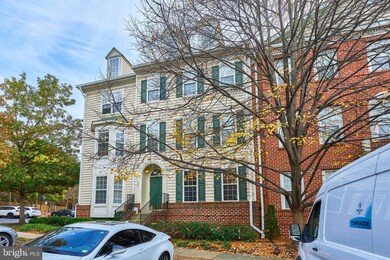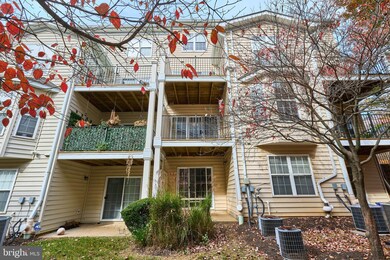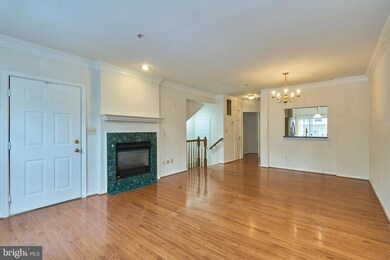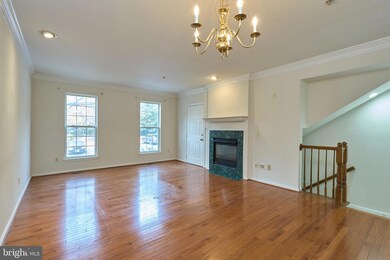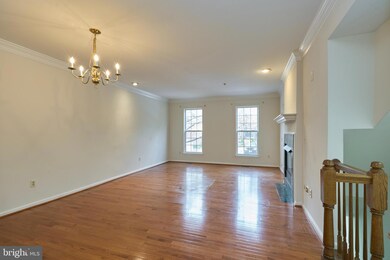
1567 Northern Neck Dr Unit 102 Vienna, VA 22182
Tysons Corner NeighborhoodHighlights
- Fitness Center
- Colonial Architecture
- Wood Flooring
- Westbriar Elementary School Rated A
- Clubhouse
- Main Floor Bedroom
About This Home
As of December 2024Located in the highly desirable gated community Westwood Village in Vienna/Tysons, this beautiful two bedroom, two bathroom condo is ideally located with unparalleled access to transportation, shopping, and entertainment. A short distance from the Silver Line Metro, commuting is a breeze with easy access to DC or Loudoun County and surrounding areas. Proximity to major highways like I-495 and Route 7 connects you to NOVA's finest amenities in minutes. Vibrant Tysons Corner is nearby, featuring abundant shopping and dining options, including Tysons Corner Mall and The Galleria. Entertainment options, such as the renowned Capital One Hall, are also close at hand, ensuring you'll have access to premier cultural experiences. This townhome style condo spans two levels and is both comfortable and spacious, with an open layout and a private deck and a patio ideal for relaxation or entertaining. Also included are one assigned parking space directly in front of the unit, a second unassigned space and one visitor parking pass. Pets: one dog weighing less than 25 lbs, OR two cats and two birds are permitted.
This wonderful community offers access to the community pool, a fitness center and a Clubhouse. Sold “as-is”. Don’t miss the opportunity to make this great home yours!
Townhouse Details
Home Type
- Townhome
Est. Annual Taxes
- $5,794
Year Built
- Built in 2000
Lot Details
- Extensive Hardscape
- Property is in very good condition
HOA Fees
- $407 Monthly HOA Fees
Home Design
- Colonial Architecture
- Slab Foundation
- Shingle Roof
- Composition Roof
- Aluminum Siding
Interior Spaces
- 1,506 Sq Ft Home
- Property has 2 Levels
- Recessed Lighting
- Fireplace With Glass Doors
- Marble Fireplace
- Gas Fireplace
- Window Treatments
- Combination Kitchen and Dining Room
- Security Gate
Kitchen
- Breakfast Area or Nook
- Eat-In Kitchen
- Oven
- Stove
- Built-In Microwave
- Dishwasher
- Stainless Steel Appliances
- Disposal
Flooring
- Wood
- Carpet
- Ceramic Tile
Bedrooms and Bathrooms
- Bathtub with Shower
Laundry
- Laundry on lower level
- Stacked Washer and Dryer
Finished Basement
- English Basement
- Walk-Out Basement
- Basement Fills Entire Space Under The House
- Interior and Exterior Basement Entry
- Basement Windows
Parking
- 2 Open Parking Spaces
- 2 Parking Spaces
- Parking Lot
- 1 Assigned Parking Space
- Unassigned Parking
Outdoor Features
- Balcony
- Patio
Schools
- Westbriar Elementary School
- Kilmer Middle School
- Marshall High School
Utilities
- Forced Air Heating and Cooling System
- Natural Gas Water Heater
- Cable TV Available
Listing and Financial Details
- Assessor Parcel Number 0291 19100152
Community Details
Overview
- Association fees include insurance, pool(s), reserve funds, snow removal, trash, water, exterior building maintenance, management, security gate
- Westwood Village Unit Owners Assocation HOA
- Westwood Village Subdivision, Arden A Floorplan
- Westwood Village Condo Community
- Property Manager
Amenities
- Common Area
- Clubhouse
- Party Room
Recreation
- Fitness Center
- Community Pool
- Jogging Path
Pet Policy
- Limit on the number of pets
- Pet Size Limit
- Dogs and Cats Allowed
Map
Home Values in the Area
Average Home Value in this Area
Property History
| Date | Event | Price | Change | Sq Ft Price |
|---|---|---|---|---|
| 12/16/2024 12/16/24 | Sold | $555,000 | -0.5% | $369 / Sq Ft |
| 11/18/2024 11/18/24 | Pending | -- | -- | -- |
| 11/06/2024 11/06/24 | For Sale | $558,000 | 0.0% | $371 / Sq Ft |
| 11/12/2015 11/12/15 | Rented | $2,275 | -3.2% | -- |
| 11/12/2015 11/12/15 | Under Contract | -- | -- | -- |
| 10/02/2015 10/02/15 | For Rent | $2,350 | +11.9% | -- |
| 06/20/2013 06/20/13 | Rented | $2,100 | 0.0% | -- |
| 06/14/2013 06/14/13 | Under Contract | -- | -- | -- |
| 05/22/2013 05/22/13 | For Rent | $2,100 | -- | -- |
Tax History
| Year | Tax Paid | Tax Assessment Tax Assessment Total Assessment is a certain percentage of the fair market value that is determined by local assessors to be the total taxable value of land and additions on the property. | Land | Improvement |
|---|---|---|---|---|
| 2024 | $5,794 | $479,400 | $96,000 | $383,400 |
| 2023 | $6,360 | $539,660 | $108,000 | $431,660 |
| 2022 | $6,315 | $529,080 | $106,000 | $423,080 |
| 2021 | $6,346 | $518,710 | $104,000 | $414,710 |
| 2020 | $5,613 | $455,010 | $91,000 | $364,010 |
| 2019 | $4,993 | $404,820 | $81,000 | $323,820 |
| 2018 | $4,849 | $421,690 | $84,000 | $337,690 |
| 2017 | $4,958 | $409,410 | $82,000 | $327,410 |
| 2016 | $5,208 | $430,960 | $86,000 | $344,960 |
| 2015 | $4,975 | $426,690 | $85,000 | $341,690 |
| 2014 | $4,778 | $414,260 | $83,000 | $331,260 |
Mortgage History
| Date | Status | Loan Amount | Loan Type |
|---|---|---|---|
| Open | $444,000 | New Conventional | |
| Previous Owner | $359,200 | New Conventional | |
| Previous Owner | $261,250 | New Conventional | |
| Previous Owner | $193,609 | No Value Available |
Deed History
| Date | Type | Sale Price | Title Company |
|---|---|---|---|
| Deed | $555,000 | Ktl Title | |
| Warranty Deed | $449,000 | -- | |
| Deed | $275,000 | -- | |
| Deed | $199,066 | -- |
Similar Home in Vienna, VA
Source: Bright MLS
MLS Number: VAFX2201686
APN: 0291-19100152
- 8830 Ashgrove House Ln Unit 201
- 8861 Ashgrove House Ln
- 1510 Northern Neck Dr Unit 102
- 1471 Carrington Ridge Ln
- 1489 Broadstone Place
- 1601 Palm Springs Dr
- 1546 Wellingham Ct
- 1409 Mayhurst Blvd
- Lot 19 Knolewood
- 8818 Olympia Fields Ln
- Lot 15 Knolewood
- 8520 Lewinsville Rd
- Lot 2 Knolewood
- 9149 Bois Ave
- 1605 Lupine Den Ct
- 8370 Greensboro Dr Unit 525
- 8370 Greensboro Dr Unit 916
- 8370 Greensboro Dr Unit 1001
- 8370 Greensboro Dr Unit 203
- 8370 Greensboro Dr Unit 122

