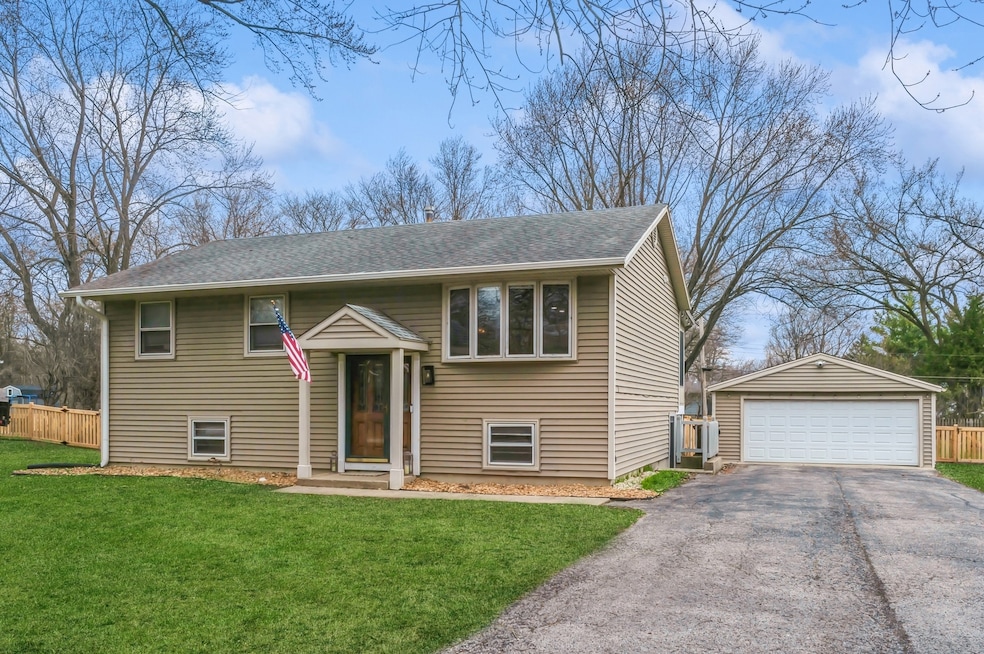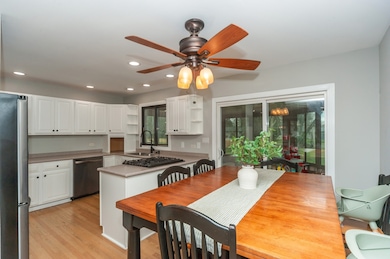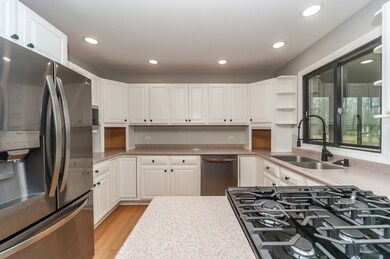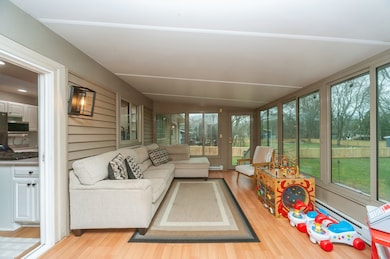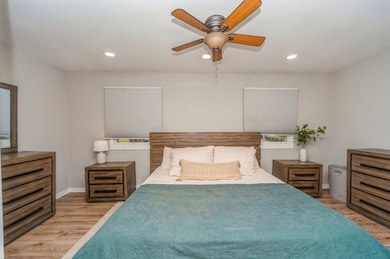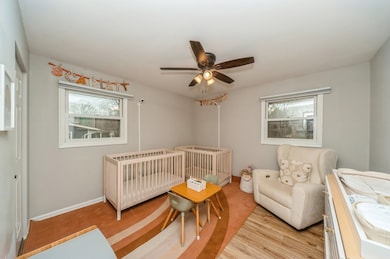
15670 W Sprucewood Ln Libertyville, IL 60048
Estimated payment $3,138/month
Highlights
- Very Popular Property
- Wood Flooring
- Stainless Steel Appliances
- Oak Grove Elementary School Rated A
- Heated Sun or Florida Room
- Bay Window
About This Home
Impeccably maintained and thoughtfully upgraded, this charming home blends classic character with modern comforts. Featuring beautifully refinished hardwood floors, fresh interior paint, and sleek recessed lighting throughout. A cozy, heated sunroom offers year-round enjoyment and natural light. The renovated kitchen includes freshly painted cabinetry, stylish hardware, and newer stainless steel appliances. Outside features a spacious patio ideal for entertaining and a fully fenced backyard complete with a detached 2-car garage and shed. Recent updates include a new AC unit, updated bathroom fixtures, new washer and dryer, and new gutters with a lifetime warranty. Located in a sought-after school district. Truly turnkey-just move in and enjoy!
Home Details
Home Type
- Single Family
Est. Annual Taxes
- $7,572
Year Built
- Built in 1962
Lot Details
- 0.46 Acre Lot
- Lot Dimensions are 200x100
- Paved or Partially Paved Lot
Parking
- 2 Car Garage
- Driveway
- Parking Included in Price
Home Design
- Split Level Home
- Bi-Level Home
- Asphalt Roof
- Concrete Perimeter Foundation
Interior Spaces
- Blinds
- Bay Window
- Family Room
- Living Room
- Dining Room
- Heated Sun or Florida Room
- Wood Flooring
Kitchen
- Cooktop
- Dishwasher
- Stainless Steel Appliances
Bedrooms and Bathrooms
- 3 Bedrooms
- 3 Potential Bedrooms
- 2 Full Bathrooms
Laundry
- Laundry Room
- Dryer
- Washer
Basement
- Basement Fills Entire Space Under The House
- Sump Pump
- Finished Basement Bathroom
Outdoor Features
- Patio
- Shed
Schools
- Oak Grove Elementary School
- Libertyville High School
Utilities
- Central Air
- Heating System Uses Natural Gas
Map
Home Values in the Area
Average Home Value in this Area
Tax History
| Year | Tax Paid | Tax Assessment Tax Assessment Total Assessment is a certain percentage of the fair market value that is determined by local assessors to be the total taxable value of land and additions on the property. | Land | Improvement |
|---|---|---|---|---|
| 2023 | $7,206 | $105,842 | $41,157 | $64,685 |
| 2022 | $7,206 | $99,967 | $39,560 | $60,407 |
| 2021 | $7,376 | $97,815 | $38,708 | $59,107 |
| 2020 | $7,108 | $96,170 | $38,057 | $58,113 |
| 2019 | $6,927 | $95,255 | $37,695 | $57,560 |
| 2018 | $6,904 | $98,611 | $37,730 | $60,881 |
| 2017 | $6,800 | $95,498 | $36,539 | $58,959 |
| 2016 | $6,521 | $90,545 | $34,644 | $55,901 |
| 2015 | $6,425 | $84,630 | $32,381 | $52,249 |
| 2014 | $4,145 | $54,519 | $30,425 | $24,094 |
| 2012 | $5,297 | $83,160 | $34,782 | $48,378 |
Property History
| Date | Event | Price | Change | Sq Ft Price |
|---|---|---|---|---|
| 04/24/2025 04/24/25 | For Sale | $450,000 | +19.4% | -- |
| 11/03/2021 11/03/21 | Sold | $377,000 | -2.1% | $194 / Sq Ft |
| 10/01/2021 10/01/21 | Pending | -- | -- | -- |
| 09/25/2021 09/25/21 | For Sale | $384,900 | 0.0% | $198 / Sq Ft |
| 10/28/2017 10/28/17 | Rented | $2,250 | 0.0% | -- |
| 09/19/2017 09/19/17 | Price Changed | $2,250 | -4.3% | $1 / Sq Ft |
| 08/21/2017 08/21/17 | For Rent | $2,350 | 0.0% | -- |
| 08/01/2016 08/01/16 | Rented | $2,350 | 0.0% | -- |
| 07/11/2016 07/11/16 | For Rent | $2,350 | 0.0% | -- |
| 06/22/2016 06/22/16 | Off Market | $2,350 | -- | -- |
| 06/13/2016 06/13/16 | Price Changed | $2,350 | -6.0% | $1 / Sq Ft |
| 06/09/2016 06/09/16 | For Rent | $2,500 | 0.0% | -- |
| 10/03/2012 10/03/12 | Sold | $165,000 | -2.9% | $85 / Sq Ft |
| 07/18/2012 07/18/12 | Pending | -- | -- | -- |
| 07/13/2012 07/13/12 | For Sale | $169,900 | -- | $87 / Sq Ft |
Deed History
| Date | Type | Sale Price | Title Company |
|---|---|---|---|
| Warranty Deed | $377,000 | Attorneys Ttl Guaranty Fund | |
| Quit Claim Deed | -- | Attorney | |
| Warranty Deed | -- | None Available | |
| Warranty Deed | $165,000 | None Available | |
| Deed | $305,000 | First American Title | |
| Interfamily Deed Transfer | -- | -- | |
| Warranty Deed | $130,000 | -- | |
| Warranty Deed | $185,500 | Chicago Title Insurance Co |
Mortgage History
| Date | Status | Loan Amount | Loan Type |
|---|---|---|---|
| Previous Owner | $365,690 | New Conventional | |
| Previous Owner | $123,750 | New Conventional | |
| Previous Owner | $266,650 | New Conventional | |
| Previous Owner | $63,000 | Unknown | |
| Previous Owner | $290,000 | Unknown | |
| Previous Owner | $274,500 | Purchase Money Mortgage | |
| Previous Owner | $97,000 | Credit Line Revolving | |
| Previous Owner | $100,000 | Credit Line Revolving | |
| Previous Owner | $155,000 | Unknown | |
| Previous Owner | $155,000 | No Value Available | |
| Previous Owner | $95,000 | Balloon |
Similar Homes in Libertyville, IL
Source: Midwest Real Estate Data (MRED)
MLS Number: 12346302
APN: 11-10-307-013
- 30481 N Woodridge Ct
- 15360 W Clover Ln
- 15734 W Buckley Rd
- 16070 W Des Plaines Dr
- 15150 W Clover Ln
- 1100 Sandstone Dr
- 300 Carriage Hill Cir
- 901 Bruce Ct
- 31132-31140 N Milwaukee Ave
- 15475 W Guerin Rd
- 113 E Winchester Rd Unit C
- 15160 W Oak Spring Rd
- 1503 N Milwaukee Ave Unit 2B
- 2424 Steeple Chase Cir E
- 319 North Ave
- 1635 N Milwaukee Ave Unit 105
- 163 School St
- 130 W Ellis Ave
- 204 W Ellis Ave
- 208 W Ellis Ave
