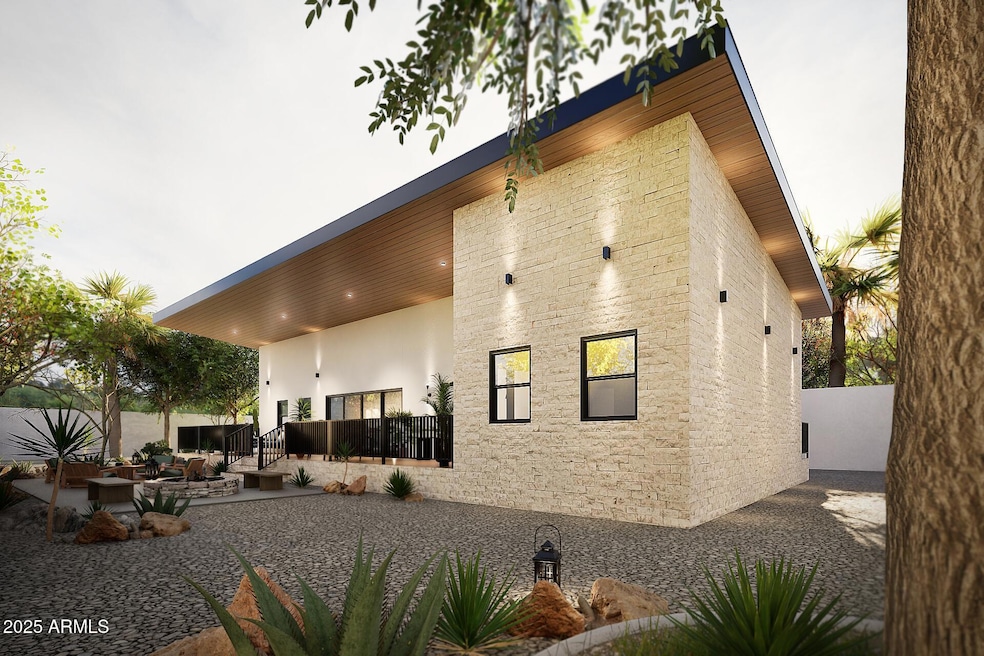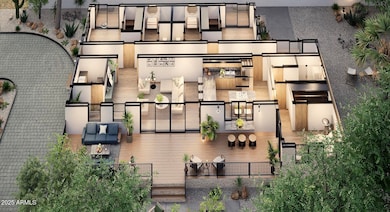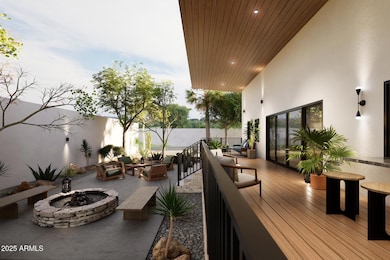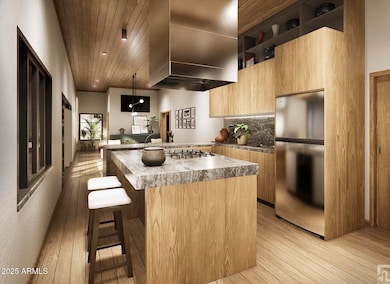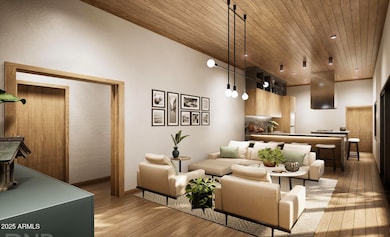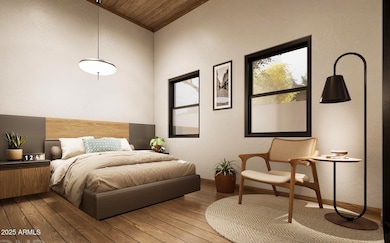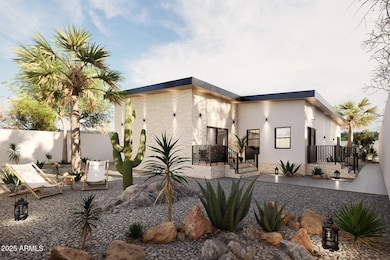
15674 S Overfield Rd Arizona City, AZ 85123
Estimated payment $1,898/month
Highlights
- Equestrian Center
- Contemporary Architecture
- Cooling Available
- Fitness Center
- No HOA
- Community Playground
About This Home
Seller CONCESSIONS available. Step into a world of modern luxury and architectural brilliance with this stunning steel home. Meticulously crafted using cold-formed steel offering unmatched structural integrity and resilience that traditional wood homes simply can't match. Enjoy peace of mind with enhanced fire protection during construction, plus significant savings in property insurance. This ''to be built'' contemporary house spanning 1,500sqft boast an open concept layout that invites luxury w/ seamless indoor-outdoor living. The chef's kitchen features high-end appliances, sleek countertops, custom cabinets, & and a spacious island w/seating. Each bedroom features its own luxurious ensuite outdoor access. With a project completion timeline of just 7 to 8 months after escrow.
Property Details
Home Type
- Multi-Family
Est. Annual Taxes
- $69
Year Built
- Built in 2025
Lot Details
- 7,885 Sq Ft Lot
- Desert faces the back of the property
Parking
- 2 Carport Spaces
Home Design
- Home to be built
- Contemporary Architecture
- Property Attached
- Metal Roof
- Stone Exterior Construction
Interior Spaces
- 1,500 Sq Ft Home
- 1-Story Property
- Ceiling Fan
Bedrooms and Bathrooms
- 3 Bedrooms
- Primary Bathroom is a Full Bathroom
- 3 Bathrooms
Schools
- Arizona City Elementary School
- Toltec Elementary Middle School
- Casa Grande Union High School
Horse Facilities and Amenities
- Equestrian Center
Utilities
- Cooling Available
- Heating Available
Listing and Financial Details
- Tax Lot 2773
- Assessor Parcel Number 408-06-335
Community Details
Overview
- No Home Owners Association
- Association fees include no fees
- Built by DNR Development & Construction
- Arizona City Unit Six Subdivision, High End Steel House Floorplan
Amenities
- No Laundry Facilities
Recreation
- Community Playground
- Fitness Center
- Bike Trail
Map
Home Values in the Area
Average Home Value in this Area
Tax History
| Year | Tax Paid | Tax Assessment Tax Assessment Total Assessment is a certain percentage of the fair market value that is determined by local assessors to be the total taxable value of land and additions on the property. | Land | Improvement |
|---|---|---|---|---|
| 2025 | $69 | -- | -- | -- |
| 2024 | $66 | -- | -- | -- |
| 2023 | $68 | $1,183 | $1,183 | $0 |
| 2022 | $66 | $650 | $650 | $0 |
| 2021 | $69 | $630 | $0 | $0 |
| 2020 | $67 | $567 | $0 | $0 |
| 2019 | $64 | $542 | $0 | $0 |
| 2018 | $62 | $400 | $0 | $0 |
| 2017 | $71 | $480 | $0 | $0 |
| 2016 | $77 | $400 | $400 | $0 |
| 2014 | -- | $544 | $544 | $0 |
Property History
| Date | Event | Price | Change | Sq Ft Price |
|---|---|---|---|---|
| 04/02/2025 04/02/25 | Pending | -- | -- | -- |
| 02/27/2025 02/27/25 | For Sale | $339,000 | -- | $226 / Sq Ft |
Deed History
| Date | Type | Sale Price | Title Company |
|---|---|---|---|
| Warranty Deed | $22,000 | Security Title Agency | |
| Quit Claim Deed | -- | None Available | |
| Warranty Deed | -- | None Available | |
| Warranty Deed | -- | None Available | |
| Cash Sale Deed | $5,800 | Fidelity National Title Agen | |
| Gift Deed | -- | -- |
Similar Home in Arizona City, AZ
Source: Arizona Regional Multiple Listing Service (ARMLS)
MLS Number: 6824737
APN: 408-06-335
- 15565 S Cherry Hills Dr
- 8371 W Altos Dr
- 15744 S Cherry Hills Dr
- 15846 S Overfield Rd
- 8461 W Altos Dr
- 15482 S Sequoia Cir
- 8529 W Reventon Dr
- 8480 W Altos Dr
- 8541 W Reventon Dr
- 15422 S Sequoia Cir
- 8519 W Teresita Dr
- 8300 W Mystery Dr
- 8401 W Monaco Blvd
- 8582 W Reventon Dr
- 8251 W Mystery Dr
- 8310 W Monaco Blvd
- 8391 W Mystery Dr
- 8610 W Altos Dr
- 8712 W Teresita Dr
- 8560 W Mission Hills Dr Unit 1638
