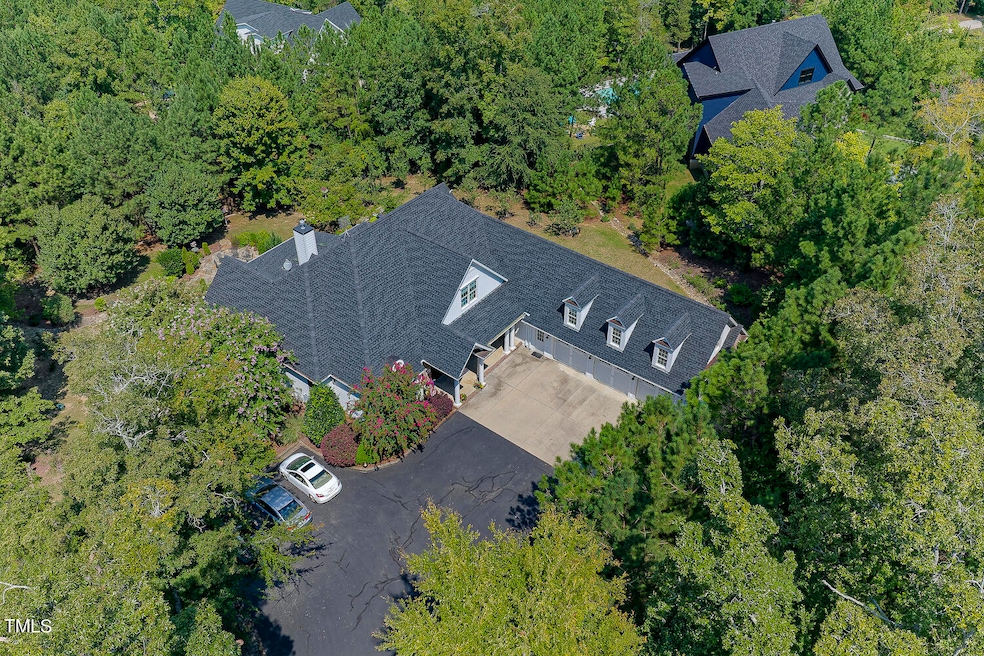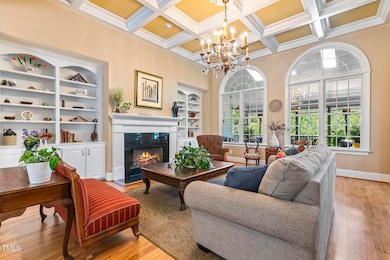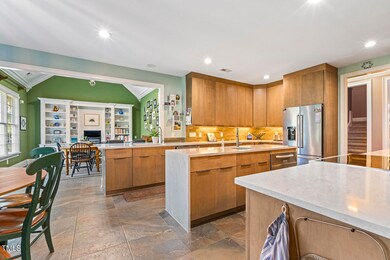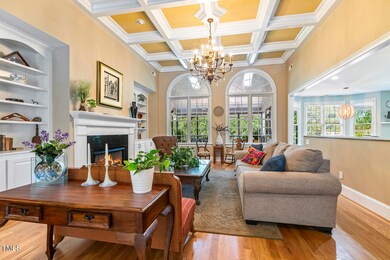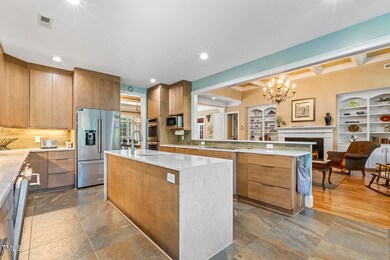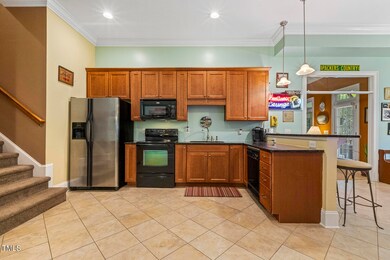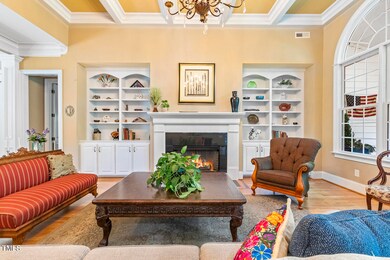1568 Cedar Grove Rd Pittsboro, NC 27312
Baldwin NeighborhoodHighlights
- Finished Room Over Garage
- 1.59 Acre Lot
- Fireplace in Primary Bedroom
- Perry W. Harrison Elementary School Rated A
- Open Floorplan
- Deck
About This Home
As of April 2025Nestled on 1.59 acres of privacy, this Country Estate is perfectly positioned on rolling acreage at Cedar Grove Mountain just minutes from Chapel Hill/Carrboro and Pittsboro.
The moment you enter the inviting foyer, you'll notice the well-crafted home with coffered ceilings, tray ceilings and custom trim. The den offers plenty of light and custom shelving. The fireplace with custom shelves. Experience the joys of cooking in this impressive gourmet newly refinished kitchen for the discerning cook. You feel the comfort while sitting in the Keeping Room/Breakfast area while enjoying the natural views. The owner's suit is on the main floor and offers a soothing oasis with see-thru fireplace, and luxurious newly remodeled bathroom. There is the convenience of a guest bedroom on the main floor as well. Hobby room that we all wish we had and plenty of storage throughout. You have one Teenager/ Suite upstairs with full bath and a super bonus room, it creates an extraordinary layout. I've saved some of the best for last, there is a full finished lower-level Mother-In Law Suite with full kitchen with separate entrance, it's truly another home. The lower level has living room, exercise room, game room, a suite bedroom with full bath. Full walkout patio.
This well-crafted home is perfect for casual living and grand entertaining, beautiful tongue and groove, screened porch, grand grilling deck with retractable awning and amazing views. Detailed landscape with water fountain feature, peaches, apples and fig orchard, three car garage. This home is a Must-See. The attention to details you can't even see will let you know you've found the right home that will last a life time. 4310 Square Feet of exquisite living space on the first and second floor and 1996 Living Square Feet on the lower level, creates 6306 Square Feet of pure enjoyment. Arrange a personal tour and discover why this home is a world apart!!
Home Details
Home Type
- Single Family
Est. Annual Taxes
- $7,206
Year Built
- Built in 2008
Lot Details
- 1.59 Acre Lot
- Landscaped
- Level Lot
- Front and Back Yard Sprinklers
- Orchard
- Private Yard
- Garden
- Back and Front Yard
Parking
- 3 Car Attached Garage
- Finished Room Over Garage
- Garage Door Opener
- Private Driveway
Home Design
- Transitional Architecture
- Shingle Roof
Interior Spaces
- Multi-Level Property
- Open Floorplan
- Built-In Features
- Bookcases
- Crown Molding
- Coffered Ceiling
- Tray Ceiling
- High Ceiling
- Ceiling Fan
- Double Sided Fireplace
- Gas Log Fireplace
- Awning
- Entrance Foyer
- Family Room with Fireplace
- 2 Fireplaces
- Breakfast Room
- Dining Room
- Den with Fireplace
- Bonus Room
- Screened Porch
- Storage
- Keeping Room
- Attic Floors
Kitchen
- Double Convection Oven
- Electric Oven
- Electric Cooktop
- Warming Drawer
- Microwave
- Plumbed For Ice Maker
- Kitchen Island
- Granite Countertops
Flooring
- Wood
- Carpet
- Ceramic Tile
Bedrooms and Bathrooms
- 4 Bedrooms
- Primary Bedroom on Main
- Fireplace in Primary Bedroom
- In-Law or Guest Suite
- Walk-in Shower
Laundry
- Laundry Room
- Laundry on main level
Finished Basement
- Heated Basement
- Walk-Out Basement
- Basement Fills Entire Space Under The House
- Walk-Up Access
- Interior and Exterior Basement Entry
- Apartment Living Space in Basement
- Crawl Space
- Basement Storage
- Natural lighting in basement
Outdoor Features
- Deck
- Patio
- Exterior Lighting
- Rain Gutters
Schools
- Perry Harrison Elementary School
- Margaret B Pollard Middle School
- Northwood High School
Utilities
- Forced Air Zoned Heating and Cooling System
- Heat Pump System
- Propane
- Well
- Tankless Water Heater
- Septic Tank
- Septic System
- Cable TV Available
Community Details
- No Home Owners Association
- Built by Chuck Lewis Homes
- Cedar Mountain Subdivision
Listing and Financial Details
- Assessor Parcel Number 0086359
Map
Home Values in the Area
Average Home Value in this Area
Property History
| Date | Event | Price | Change | Sq Ft Price |
|---|---|---|---|---|
| 04/03/2025 04/03/25 | Sold | $1,100,000 | -4.3% | $174 / Sq Ft |
| 02/25/2025 02/25/25 | Pending | -- | -- | -- |
| 10/28/2024 10/28/24 | Price Changed | $1,150,000 | 0.0% | $182 / Sq Ft |
| 10/28/2024 10/28/24 | For Sale | $1,150,000 | -4.2% | $182 / Sq Ft |
| 09/25/2024 09/25/24 | Off Market | $1,200,000 | -- | -- |
| 08/28/2024 08/28/24 | For Sale | $1,200,000 | -- | $190 / Sq Ft |
Tax History
| Year | Tax Paid | Tax Assessment Tax Assessment Total Assessment is a certain percentage of the fair market value that is determined by local assessors to be the total taxable value of land and additions on the property. | Land | Improvement |
|---|---|---|---|---|
| 2024 | $7,206 | $828,760 | $125,638 | $703,122 |
| 2023 | $7,206 | $828,760 | $125,638 | $703,122 |
| 2022 | $6,614 | $828,760 | $125,638 | $703,122 |
| 2021 | $6,531 | $828,760 | $125,638 | $703,122 |
| 2020 | $4,401 | $549,647 | $96,411 | $453,236 |
| 2019 | $4,401 | $549,647 | $96,411 | $453,236 |
| 2018 | $4,109 | $549,647 | $96,411 | $453,236 |
| 2017 | $4,109 | $549,647 | $96,411 | $453,236 |
| 2016 | $4,764 | $629,630 | $68,865 | $560,765 |
| 2015 | $4,689 | $629,630 | $68,865 | $560,765 |
| 2014 | $4,561 | $629,630 | $68,865 | $560,765 |
| 2013 | -- | $629,630 | $68,865 | $560,765 |
Mortgage History
| Date | Status | Loan Amount | Loan Type |
|---|---|---|---|
| Open | $550,000 | New Conventional | |
| Previous Owner | $324,000 | New Conventional | |
| Previous Owner | $310,000 | New Conventional | |
| Previous Owner | $564,000 | New Conventional | |
| Previous Owner | $580,000 | New Conventional | |
| Previous Owner | $115,000 | Credit Line Revolving | |
| Previous Owner | $80,700 | Credit Line Revolving | |
| Previous Owner | $500,000 | Purchase Money Mortgage |
Deed History
| Date | Type | Sale Price | Title Company |
|---|---|---|---|
| Warranty Deed | $1,100,000 | Heritage Title | |
| Quit Claim Deed | -- | None Listed On Document | |
| Quit Claim Deed | -- | None Listed On Document | |
| Quit Claim Deed | -- | Shoaf Ryan D | |
| Quit Claim Deed | -- | Shoaf Law Firm Pa | |
| Interfamily Deed Transfer | -- | None Available | |
| Warranty Deed | $720,000 | Attorney | |
| Warranty Deed | $726,000 | None Available |
Source: Doorify MLS
MLS Number: 10049408
APN: 86359
- 161 Burnett Circle Extension
- 119 Cardinal Crest Ct
- 482 Emily Ln
- 0 Walnut Branch Rd
- 332 Ivy Ridge Rd
- 318 Ivy Ridge Rd
- 134 Ivy Ridge Rd
- 269 Ivy Ridge Rd
- 31 Meandering Way Ct
- 33 Henry Ct
- 95 Blueberry Ridge
- 0 Lamont Norwood Rd Unit 10041858
- 1024 Tobacco Rd
- 2281 Lamont Norwood Rd
- 2354 Jones Ferry Rd
- 222 Kenwood Ln
- 201 Summergate Cir
- 18 Green Ridge Ln
- 3605 Moonlight Dr
- 3518 Travis Ct
