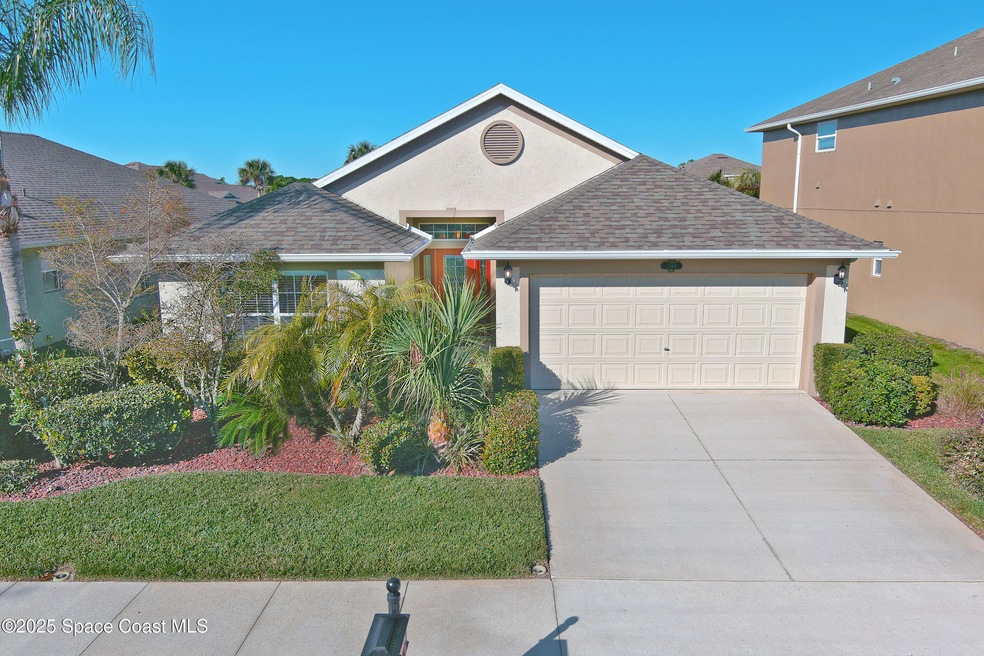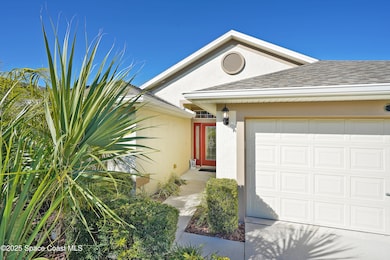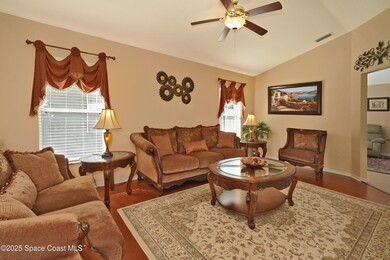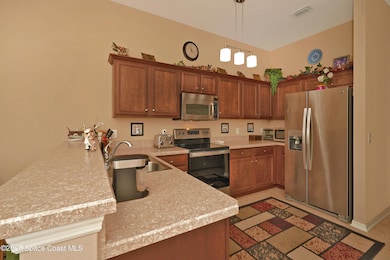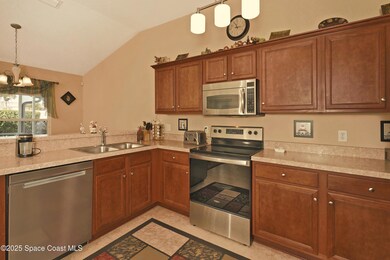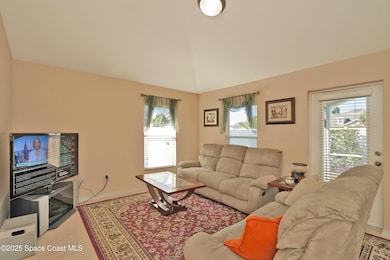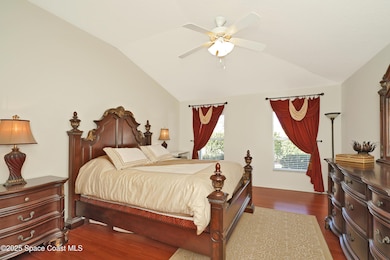
1568 O'Conner Melbourne, FL 32940
Capron Ridge NeighborhoodEstimated payment $3,010/month
Highlights
- Fitness Center
- Gated Community
- Clubhouse
- Viera High School Rated A-
- Open Floorplan
- Vaulted Ceiling
About This Home
Settled in tranquil Capron Ridge, this refined 2,023 sf residence offers a harmonious blend of comfort and convenience. The home boasts a NEW ROOF (12/24), 3 beds, 2 baths, complemented by a lushly landscaped and privacy-fenced backyard featuring a screened-in patio--perfect for al fresco dining or relaxation.
Inside, you will discover a thoughtfully designed layout. A formal living room and open dining area flank the entryway, leading to a generously sized family room with high ceilings, abundant natural light, and direct access to private patio. The kitchen is a chef's delight, equipped with SS appliances, Formica countertops for easy cleaning, and ample wood cabinetry. A bright breakfast nook completes this inviting space.
Every room is graced with large windows adorned with plantation-style blinds, maximizing natural light and outdoor views. Ceiling fans provide additional comfort in most rooms. SEE SUPPLEMENT FOR FURTHER DESCRIPTION. The flooring shows beautiful wood throughout (except for low maintenance tile and laminate in the kitchen and baths, naturally). The two bathrooms have fiberglass tub and shower surround for easy cleaning and maintenance. There's also a separate laundry room leading into the two-car garage.
Beyond the home's interior, the community offers exceptional amenities. You'll enjoy easy walking access to a community sports field and a state-of-the-art Community Center, boasting a large swimming pool, tennis court, dining areas, fitness facilities, and meeting area. The location is equally desirable, with proximity to shopping, entertainment, restaurants, schools, parks, and places of worship. Orlando is just 45 miles away, and pristine beaches are a convenient 10 miles from your doorstep.
Home Details
Home Type
- Single Family
Est. Annual Taxes
- $2,323
Year Built
- Built in 2007 | Remodeled
Lot Details
- 5,663 Sq Ft Lot
- East Facing Home
- Privacy Fence
- Vinyl Fence
- Back Yard Fenced
- Front and Back Yard Sprinklers
HOA Fees
- $142 Monthly HOA Fees
Parking
- 2 Car Attached Garage
- Garage Door Opener
Home Design
- Shingle Roof
- Concrete Siding
- Block Exterior
- Asphalt
- Stucco
Interior Spaces
- 2,023 Sq Ft Home
- 1-Story Property
- Open Floorplan
- Vaulted Ceiling
- Ceiling Fan
- Entrance Foyer
- Family Room
- Living Room
- Dining Room
- Screened Porch
- Property Views
Kitchen
- Breakfast Area or Nook
- Eat-In Kitchen
- Breakfast Bar
- Electric Range
- Microwave
- Dishwasher
- Disposal
Flooring
- Wood
- Laminate
- Tile
Bedrooms and Bathrooms
- 3 Bedrooms
- Split Bedroom Floorplan
- Dual Closets
- Walk-In Closet
- 2 Full Bathrooms
- Separate Shower in Primary Bathroom
Laundry
- Laundry Room
- Dryer
- Washer
- Sink Near Laundry
Home Security
- Security Gate
- Hurricane or Storm Shutters
- Fire and Smoke Detector
Schools
- Quest Elementary School
- Viera Middle School
- Viera High School
Utilities
- Central Heating and Cooling System
- Hot Water Heating System
- Electric Water Heater
- Cable TV Available
Listing and Financial Details
- Assessor Parcel Number 26-36-02-26-V-4
Community Details
Overview
- Association fees include ground maintenance
- Capron Ridge Homeowner Association, Phone Number (321) 757-5844
- Capron Ridge Phase 5 Subdivision
- Maintained Community
Amenities
- Clubhouse
Recreation
- Tennis Courts
- Community Basketball Court
- Pickleball Courts
- Shuffleboard Court
- Community Playground
- Fitness Center
- Community Pool
- Park
- Jogging Path
Security
- Security Service
- Gated Community
Map
Home Values in the Area
Average Home Value in this Area
Tax History
| Year | Tax Paid | Tax Assessment Tax Assessment Total Assessment is a certain percentage of the fair market value that is determined by local assessors to be the total taxable value of land and additions on the property. | Land | Improvement |
|---|---|---|---|---|
| 2023 | $2,370 | $179,100 | $0 | $0 |
| 2022 | $2,204 | $173,890 | $0 | $0 |
| 2021 | $2,267 | $168,830 | $0 | $0 |
| 2020 | $2,203 | $166,500 | $0 | $0 |
| 2019 | $2,147 | $162,760 | $0 | $0 |
| 2018 | $2,147 | $159,730 | $0 | $0 |
| 2017 | $2,159 | $156,450 | $0 | $0 |
| 2016 | $2,190 | $153,240 | $54,000 | $99,240 |
| 2015 | $2,253 | $152,180 | $56,000 | $96,180 |
| 2014 | $2,266 | $150,980 | $41,000 | $109,980 |
Property History
| Date | Event | Price | Change | Sq Ft Price |
|---|---|---|---|---|
| 02/17/2025 02/17/25 | Price Changed | $480,000 | -2.0% | $237 / Sq Ft |
| 01/16/2025 01/16/25 | For Sale | $490,000 | -- | $242 / Sq Ft |
Deed History
| Date | Type | Sale Price | Title Company |
|---|---|---|---|
| Warranty Deed | $210,000 | Aurora Title | |
| Warranty Deed | $229,900 | Attorney |
Mortgage History
| Date | Status | Loan Amount | Loan Type |
|---|---|---|---|
| Open | $375,000 | Credit Line Revolving | |
| Closed | $168,000 | No Value Available | |
| Previous Owner | $59,900 | No Value Available |
Similar Homes in Melbourne, FL
Source: Space Coast MLS (Space Coast Association of REALTORS®)
MLS Number: 1034412
APN: 26-36-02-26-0000V.0-0004.00
- 1726 Donegal Dr
- 1630 Kinsale Ct
- 1700 Kinsale Ct
- 1306 Ballinton Dr
- 1520 Bourke Ln
- 1731 Kinsale Ct
- 1481 Bourke Ln
- 1489 Tipperary Dr
- 1149 Ida Way
- 1428 Tipperary Dr
- 1457 Patriot Dr
- 1453 Patriot Dr
- 1032 Peta Way
- 1251 Rock Springs Dr
- 1440 Patriot Dr
- 1245 Mayflower Ave
- 1300 Mayflower Ave
- 1487 Patriot Dr
- 1375 Mayflower Ave
- 1597 Independence Ave
