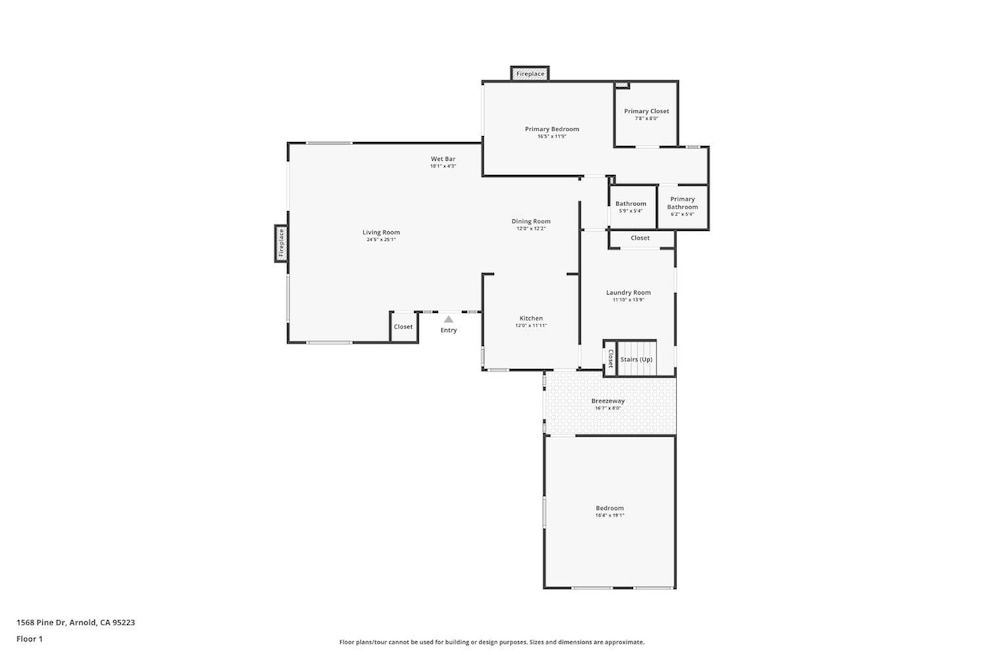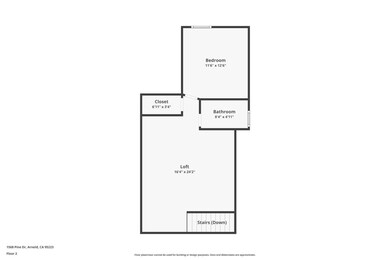Charming Family Cabin with Modern Comforts - Your Perfect Retreat Awaits! Nestled in a serene and picturesque location, this cozy cabin is the ideal escape for families looking to enjoy both comfort and adventure. From the moment you arrive, you'll be captivated by the beautiful exterior, featuring a large, flat paved driveway and a sprawling deck that invites you to relax and take in the stunning surroundings. Warm and Inviting Interiors!! Step inside, and you'll immediately feel at home. The open-concept living area is anchored by a charming built-in bar, a conversation piece for sure, and a wood-burning stove that adds warmth and character to the space. The dining room features newer luxury vinyl plank floors that flow seamlessly into the kitchen, laundry area, and downstairs 1/2 bath. A gas-burning stove in the master bedroom ensures a cozy retreat on even the coldest nights. This master comes complete with a private deck, a large walk-in closet, custom cabinetry for your storage needs, along with a master bathroom. A True Family Hub!! The converted garage, transformed into a spacious rec room that's perfect for all ages. With built-in bunk beds, a cozy living area, and a brand-new mini-split system for year-round comfort. This space is ideal for family fun, sleepovers, or even turning it into your own personal game room. Comfortable Living Spaces Upstairs!! You'll find a loft bedroom, an additional bedroom, and a full bathroom, offering plenty of space for everyone to have their own retreat. Whether you're hosting guests or enjoying a quiet moment, you'll appreciate the thoughtful design and layout of this family-friendly cabin. And don't forget the Outdoor Oasis!! Whether it is enjoying the chorus of frogs in the Spring, the geese in the meadow on their migration paths, or the deer that wander through on their way up the mountain, you will have an opportunity to enjoy the nature that surrounds us. Also, a few yards away is a paved, well-maintained pathway that leads to the Arnold Rim Trail and/or to Cedar Center for a little shopping, food and music. All within a short walk!! The backyard is your private sanctuary, complete with a personal hot tub for relaxing after a long day of outdoor adventures. A newer Trek deck provides the perfect space for outdoor dining or lounging, while a spacious storage shed keeps your gear organized, The surrounding landscaping and cozy sitting area offer a peaceful retreat for quiet afternoons or evening stargazing. This Cabin Has It All!! Whether you're looking for a weekend getaway, a full-time mountain retreat, or the perfect vacation home for your family, this cabin has everything you need and more. From its inviting interiors to its stunning outdoor space, this home is designed for comfort, relaxation, and lasting memories. Don't miss the opportunity to make this charming cabin your own! Schedule a tour today and experience the magic for yourself!


