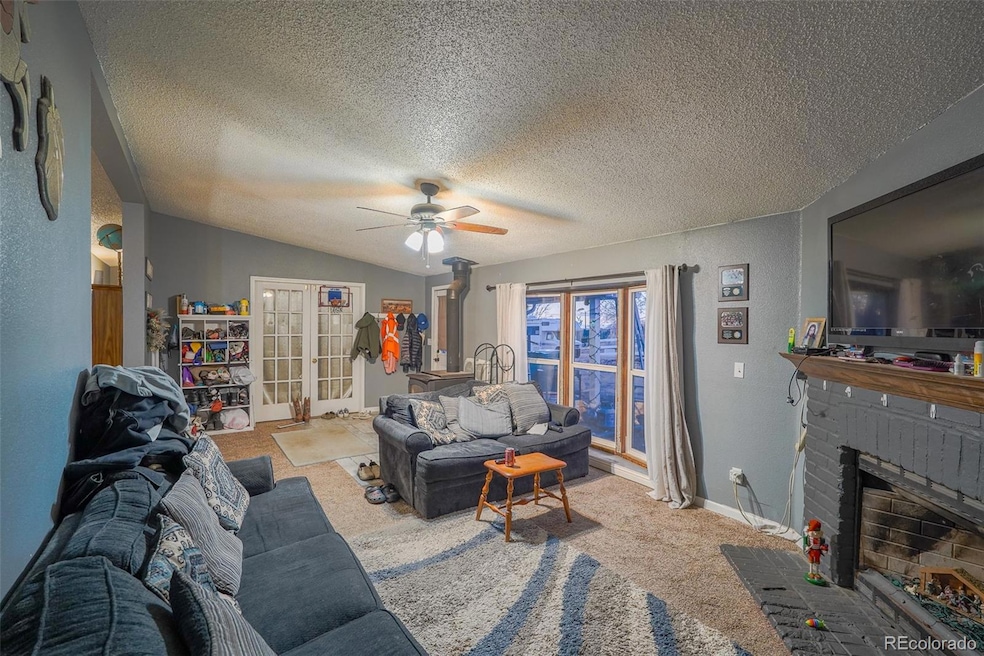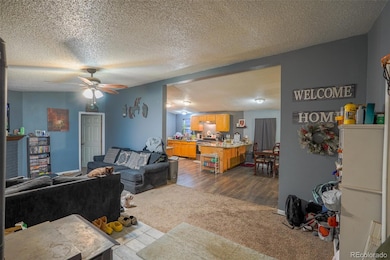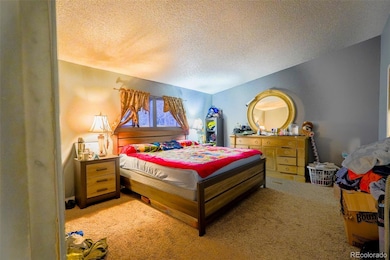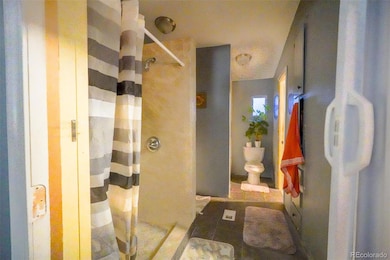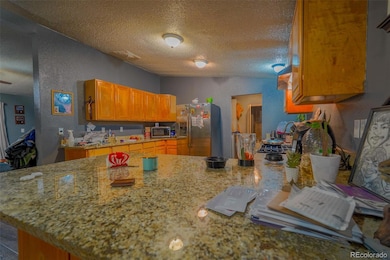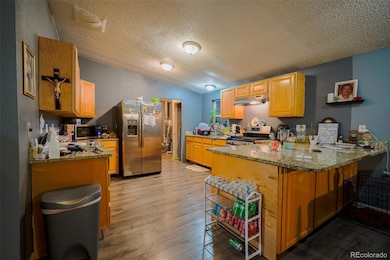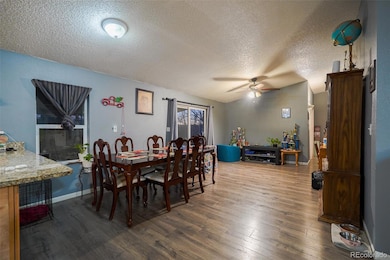
15682 Morris Ave Fort Lupton, CO 80621
Aristocrat Ranchettes NeighborhoodEstimated payment $3,168/month
Highlights
- Very Popular Property
- No HOA
- 1-Story Property
- Horses Allowed On Property
- Living Room
- Forced Air Heating and Cooling System
About This Home
Spacious 4-bedroom home with open floor plan on nearly 1 acre. Kitchen with granite counters, eating area, and family room. Laundry room with laminate flooring. Master bath features wall board accent and tile. Property includes an oversized garage/shop with concrete floor, electricity, and overhead door. Separate barn with 2 stalls, hay storage, tack room, and potting shed. Mature shade trees, peach and apricot trees, and asparagus garden. Three fenced pens for livestock, secure fencing, and half-circle driveway. Don’t miss this opportunity to enjoy country living.
Listing Agent
RE/MAX Leaders Brokerage Email: albertsalcedoc@gmail.com,303-834-1144 License #100056419

Home Details
Home Type
- Single Family
Est. Annual Taxes
- $1,176
Year Built
- Built in 1989
Lot Details
- 0.99 Acre Lot
- Property is Fully Fenced
Parking
- 2 Car Garage
Home Design
- Frame Construction
- Composition Roof
- Metal Siding
Interior Spaces
- 1,782 Sq Ft Home
- 1-Story Property
- Family Room
- Living Room
Bedrooms and Bathrooms
- 4 Main Level Bedrooms
- 2 Full Bathrooms
Schools
- Twombly Elementary School
- Fort Lupton Middle School
- Fort Lupton High School
Horse Facilities and Amenities
- Horses Allowed On Property
Utilities
- Forced Air Heating and Cooling System
- Septic Tank
Community Details
- No Home Owners Association
- Aristocrat Ranchettes Subdivision
Listing and Financial Details
- Assessor Parcel Number R5197386
Map
Home Values in the Area
Average Home Value in this Area
Property History
| Date | Event | Price | Change | Sq Ft Price |
|---|---|---|---|---|
| 04/08/2025 04/08/25 | For Sale | $550,000 | +111.5% | $309 / Sq Ft |
| 02/05/2019 02/05/19 | Off Market | $260,000 | -- | -- |
| 11/07/2017 11/07/17 | Sold | $260,000 | -16.1% | $145 / Sq Ft |
| 09/07/2017 09/07/17 | Pending | -- | -- | -- |
| 02/27/2017 02/27/17 | For Sale | $309,900 | -- | $173 / Sq Ft |
Similar Homes in Fort Lupton, CO
Source: REcolorado®
MLS Number: 5846857
- 0 Tbd Unit 11121819
- 15460 Casler Ave
- 7070 Henry St
- 0 County Road 31 Unit 1949924
- 7721 County Road 31
- 7721 County Road 31 Unit Lot B
- 14407 County Road 18
- 0 Northrup Ave Unit 6961060
- 2509 Alto St
- 2489 Alto St
- 2539 Alto St
- 1152 Payton Ave
- 1157 Savona Ave
- 944 Savona Ave
- 2460 Christina St
- 2245 Alyssa St
- 2420 Christina St
- 2235 Alyssa St
- 2410 Christina St
- 2225 Alyssa St
