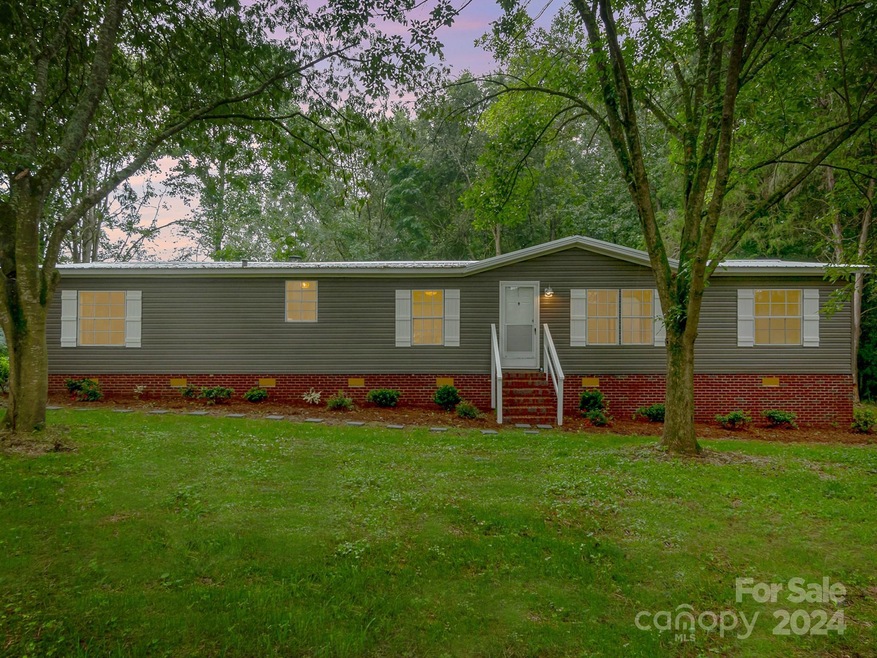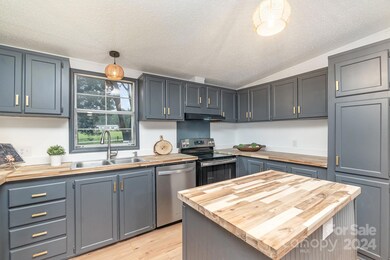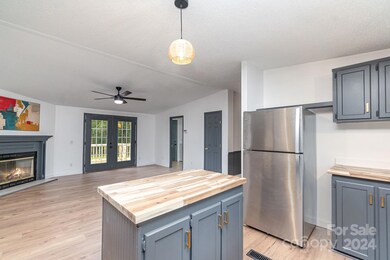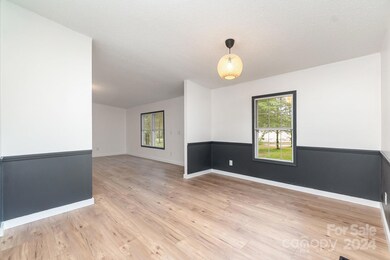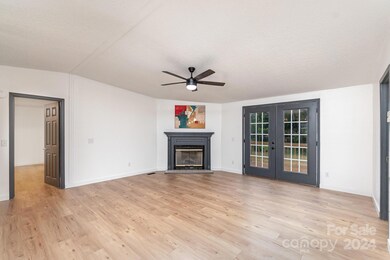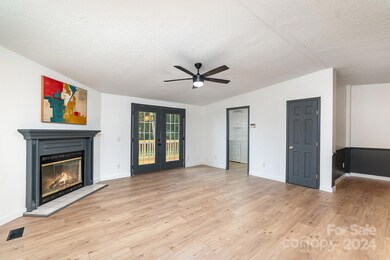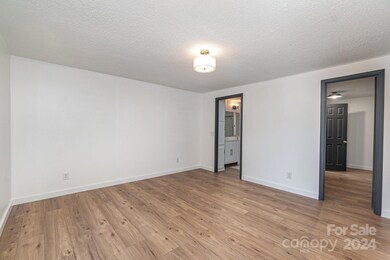15688 Bethel Avenue Extension Midland, NC 28107
Highlights
- Laundry Room
- French Doors
- Central Heating and Cooling System
- Fairview Elementary School Rated A-
- 1-Story Property
- Wood Burning Fireplace
About This Home
As of October 2024Just in time for the new school year, discover this move-in ready home located off Hwy 601 and within the Piedmont School district. This remodeled residence features a 4-bedroom, 2-bathroom split floor plan, a new roof, new siding, new flooring, paint, light fixtures, bath vanities and updated deck. It's an exceptional opportunity for beautiful living in Union County under 300K. The newly installed French doors open to a spacious backyard, perfect for family gatherings and cookouts. Central location near Locust, Midland, Charlotte, Concord, or Monroe. This property offers easy access to urban amenities but also provides a serene retreat with almost 2 acres for homeowners to create their ideal outdoor living space.
Owner is also a licensed NC Realtor.
Last Agent to Sell the Property
Fathom Realty NC LLC Brokerage Email: lwdrealtor@gmail.com License #319521

Property Details
Home Type
- Manufactured Home
Est. Annual Taxes
- $400
Year Built
- Built in 1995
Parking
- Driveway
Home Design
- Metal Roof
- Vinyl Siding
Interior Spaces
- 1,783 Sq Ft Home
- 1-Story Property
- Wood Burning Fireplace
- French Doors
- Family Room with Fireplace
- Laminate Flooring
- Crawl Space
- Laundry Room
Kitchen
- Electric Oven
- Electric Cooktop
- Range Hood
- Dishwasher
- Disposal
Bedrooms and Bathrooms
- 4 Main Level Bedrooms
- Split Bedroom Floorplan
- 2 Full Bathrooms
Schools
- Piedmont Middle School
- Piedmont High School
Utilities
- Central Heating and Cooling System
- Electric Water Heater
- Septic Tank
Community Details
- Oak Creek Farm Subdivision
Listing and Financial Details
- Assessor Parcel Number 08-177-019
Map
Home Values in the Area
Average Home Value in this Area
Property History
| Date | Event | Price | Change | Sq Ft Price |
|---|---|---|---|---|
| 10/04/2024 10/04/24 | Sold | $274,000 | 0.0% | $154 / Sq Ft |
| 08/15/2024 08/15/24 | For Sale | $274,000 | -- | $154 / Sq Ft |
Tax History
| Year | Tax Paid | Tax Assessment Tax Assessment Total Assessment is a certain percentage of the fair market value that is determined by local assessors to be the total taxable value of land and additions on the property. | Land | Improvement |
|---|---|---|---|---|
| 2024 | $400 | $59,800 | $27,100 | $32,700 |
| 2023 | $394 | $59,800 | $27,100 | $32,700 |
| 2022 | $394 | $59,800 | $27,100 | $32,700 |
| 2021 | $394 | $59,800 | $27,100 | $32,700 |
| 2020 | $577 | $71,850 | $24,450 | $47,400 |
| 2019 | $640 | $71,850 | $24,450 | $47,400 |
| 2018 | $656 | $73,950 | $24,450 | $49,500 |
| 2017 | $693 | $74,000 | $24,500 | $49,500 |
| 2016 | $682 | $73,950 | $24,450 | $49,500 |
| 2015 | $689 | $73,950 | $24,450 | $49,500 |
| 2014 | $830 | $110,990 | $25,250 | $85,740 |
Mortgage History
| Date | Status | Loan Amount | Loan Type |
|---|---|---|---|
| Open | $264,855 | FHA |
Deed History
| Date | Type | Sale Price | Title Company |
|---|---|---|---|
| Warranty Deed | $274,000 | Investors Title | |
| Warranty Deed | $180,000 | None Listed On Document |
Source: Canopy MLS (Canopy Realtor® Association)
MLS Number: 4171224
APN: 08-177-019
- 15670 Bethel Avenue Extension
- 420 Woodlark Ct
- 15554 Highway 601 Hwy S
- 109 Brief Rd W
- 406 Brief Rd W
- 3305 Drake Rd
- 9515 Concord Hwy
- 3605 Libby Ln
- 16160 Hopewell Church Rd
- 14841 S Hwy 601 Hwy
- 9721 Kerr Rd
- 1135 Ben Black Rd
- 3100 Wallace Rd
- 12016 Brief Rd
- 14001 Cabarrus Station Rd
- 14022 Clayborn St
- 14034 Clayborn St Unit 28
- 13969 Clayborn St
- 14073 Clayborn St
- 11610 Brief Rd Unit 2
