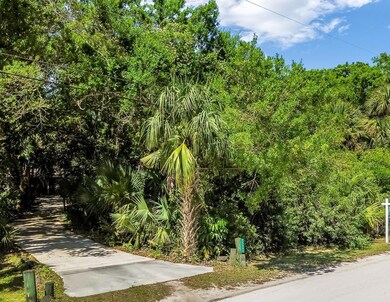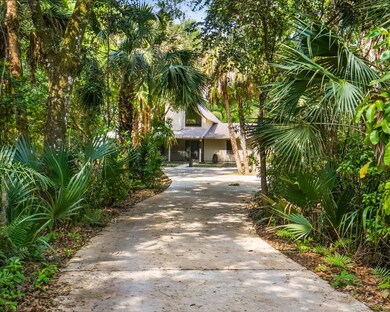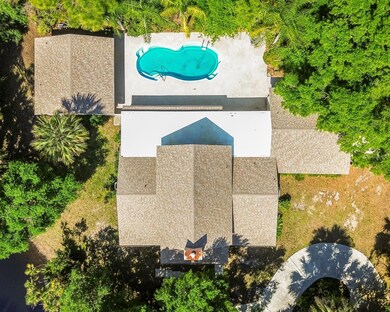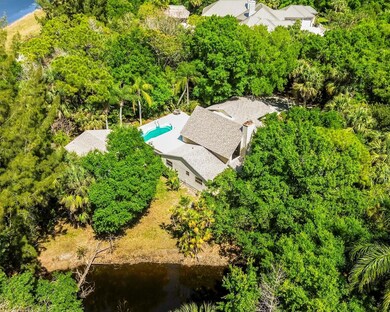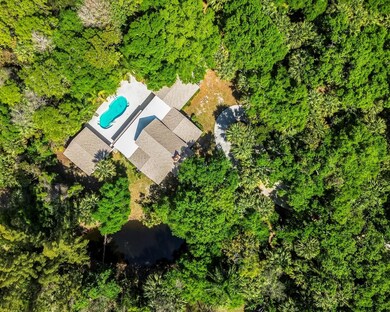
15689 89th Ave N West Palm Beach, FL 33418
Palm Beach Country Estates NeighborhoodEstimated payment $5,848/month
Highlights
- 30 Feet of Waterfront
- Fiberglass Pool
- Vaulted Ceiling
- William T. Dwyer High School Rated A-
- Maid or Guest Quarters
- Garden View
About This Home
SECLUDED OVERSIZED 1.7AC LOT ~ 3 BED-2.5 BATH Main Home & SEPARATE 1/1 GUEST HS with Kitchnette ~ Nestled Among Mature Oak/Sabal Palm Hammock with its own FISHING POND ~ 218’ Frontage along C18 Canal & The BLUEGIL TRAIL ~ An Outdoor Enthusiasts Dream ~ Hiking, Biking, Horseback Riding & Canoeing From Your Back Door ~ UNIQUE A-FRAME DESIGN ~ 2686SF Under Air (BothBldgs) ~ NEW 2024 Roofs ~ FRESH NEW Paint IN & OUT ~ BRAND NEW CARPET ~ Wood-Burning FIREPLACE with Soaring 24’ CORAL ROCK Mantel ~ SPACIOUS OPEN LOFT w/Wet Bar & Half Bath (Super Office, Playroom, Den, Gym or 4th Bed Potential) ~ GRANITE COUNTERS in Kitchen ~ SCREENED Porches Front & Back ~ OVERSIZED 2Car Garage ~ Jupiter Public Water ~ SIRWCD Maintained Road/Drainage ~ AG Zoned ~
Home Details
Home Type
- Single Family
Est. Annual Taxes
- $5,279
Year Built
- Built in 1988
Lot Details
- 1.7 Acre Lot
- Lot Dimensions are 218 x 350
- 30 Feet of Waterfront
- East Facing Home
- Oversized Lot
- Property is zoned AR
Parking
- 2 Car Attached Garage
- Garage Door Opener
- Driveway
- Guest Parking
Property Views
- Garden
- Pool
Home Design
- Studio
- Frame Construction
- Shingle Roof
- Composition Roof
- Wood Siding
Interior Spaces
- 2,685 Sq Ft Home
- 2-Story Property
- Central Vacuum
- Vaulted Ceiling
- Ceiling Fan
- Fireplace
- Awning
- Single Hung Metal Windows
- Sliding Windows
- Casement Windows
- French Doors
- Florida or Dining Combination
- Den
- Sun or Florida Room
- Utility Room
Kitchen
- Eat-In Kitchen
- Breakfast Bar
- Self-Cleaning Oven
- Electric Range
- Microwave
- Ice Maker
- Dishwasher
- Kitchen Island
- Disposal
Flooring
- Carpet
- Tile
Bedrooms and Bathrooms
- 4 Main Level Bedrooms
- Split Bedroom Floorplan
- Walk-In Closet
- Maid or Guest Quarters
- In-Law or Guest Suite
Laundry
- Laundry Room
- Dryer
- Washer
- Laundry Tub
Pool
- Fiberglass Pool
- Free Form Pool
- Outdoor Shower
Outdoor Features
- Patio
Schools
- Marsh Pointe Elementary School
- Independence Middle School
- William T. Dwyer High School
Utilities
- Central Heating and Cooling System
- Electric Water Heater
- Septic Tank
- Cable TV Available
Listing and Financial Details
- Assessor Parcel Number 00424117000003680
Community Details
Overview
- Palm Beach Country Estates Subdivision, Secluded Tropical Oasis Floorplan
Recreation
- Park
Map
Home Values in the Area
Average Home Value in this Area
Tax History
| Year | Tax Paid | Tax Assessment Tax Assessment Total Assessment is a certain percentage of the fair market value that is determined by local assessors to be the total taxable value of land and additions on the property. | Land | Improvement |
|---|---|---|---|---|
| 2024 | $5,161 | $245,169 | -- | -- |
| 2023 | $5,279 | $238,028 | $0 | $0 |
| 2022 | $5,411 | $231,095 | $0 | $0 |
| 2021 | $5,332 | $224,364 | $0 | $0 |
| 2020 | $5,304 | $221,266 | $0 | $0 |
| 2019 | $5,298 | $216,291 | $0 | $0 |
| 2018 | $5,297 | $212,258 | $0 | $0 |
| 2017 | $5,061 | $207,892 | $0 | $0 |
| 2016 | $5,009 | $203,616 | $0 | $0 |
| 2015 | $5,100 | $202,201 | $0 | $0 |
| 2014 | $5,061 | $200,596 | $0 | $0 |
Property History
| Date | Event | Price | Change | Sq Ft Price |
|---|---|---|---|---|
| 03/30/2025 03/30/25 | Pending | -- | -- | -- |
| 03/08/2025 03/08/25 | For Sale | $969,000 | -- | $361 / Sq Ft |
Deed History
| Date | Type | Sale Price | Title Company |
|---|---|---|---|
| Warranty Deed | $189,000 | -- |
Mortgage History
| Date | Status | Loan Amount | Loan Type |
|---|---|---|---|
| Open | $50,000 | Credit Line Revolving | |
| Closed | $151,200 | No Value Available |
Similar Homes in West Palm Beach, FL
Source: BeachesMLS (Greater Fort Lauderdale)
MLS Number: F10490231
APN: 00-42-41-17-00-000-3680
- 15742 91st Terrace N
- 0000 Unadressed
- 15857 87th Trail N
- 15683 86th Way N
- 8671 155th Place N
- 12498 Sandy Run Rd
- 15628 95th Ave N
- 15687 83rd Way N
- 8397 159th Ct N
- 15383 83rd Way N
- 8718 150th Ct N
- 15386 83rd Way N
- n/a 159th Ct N
- 9205 Patricia Ln
- 9544 Mockingbird Trail
- 9608 Mockingbird Trail
- 15349 80th Dr N
- 9897 Sandy Run
- 15711 98th Trail N
- 8212 150th Ct N

