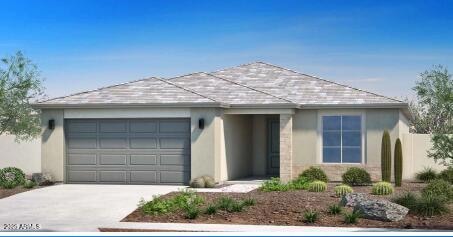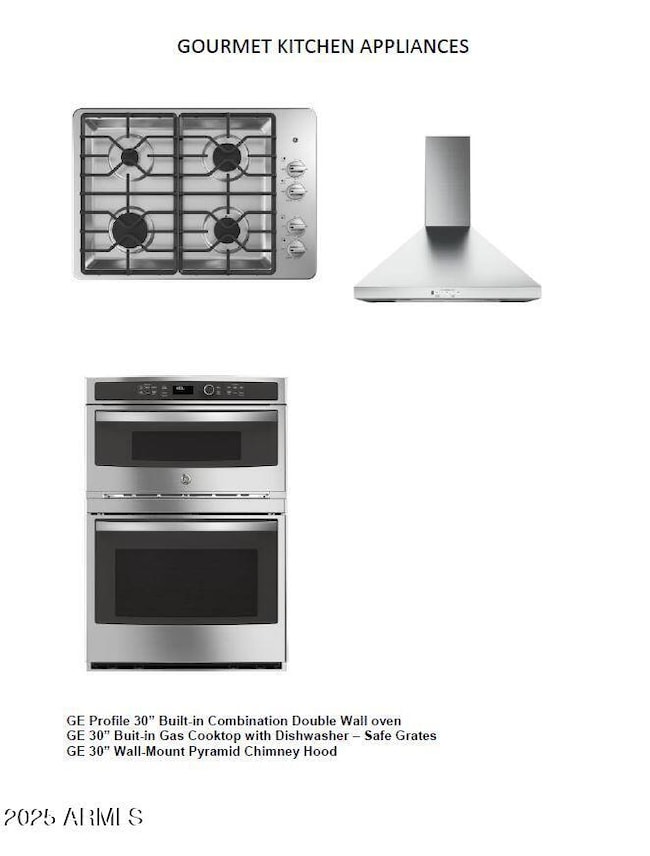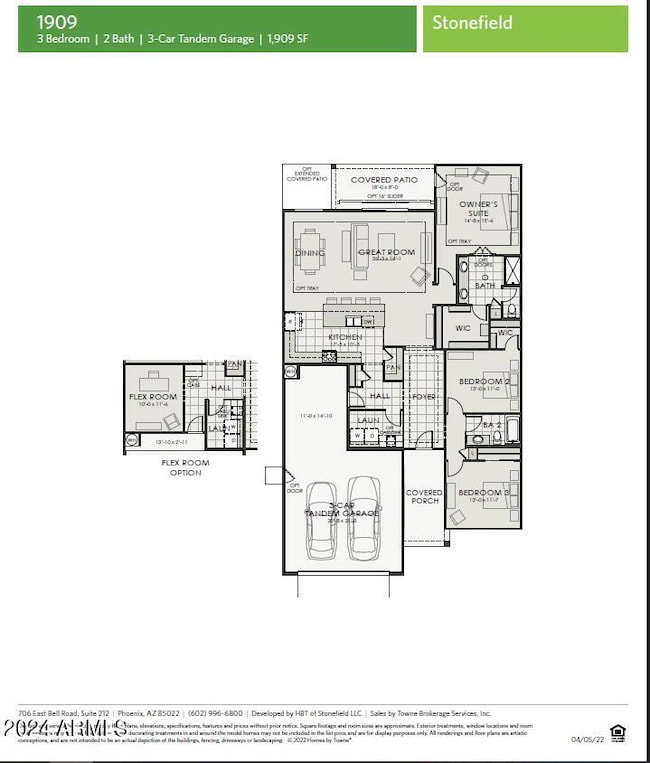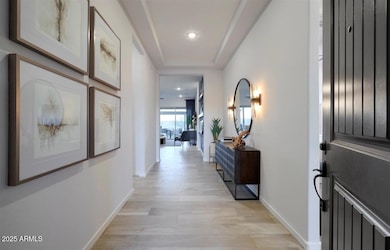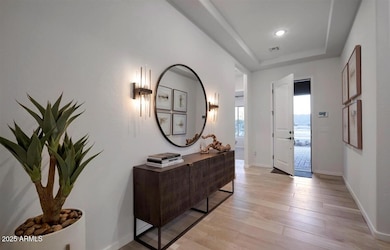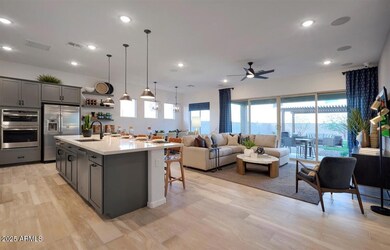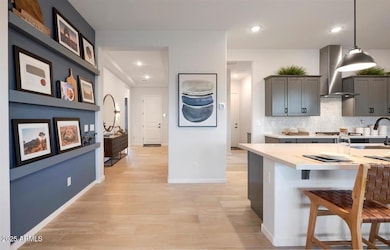
15689 W Christy Dr Surprise, AZ 85379
Estimated payment $2,704/month
Highlights
- Double Pane Windows
- Tandem Parking
- Cooling Available
- Sonoran Heights Middle School Rated A-
- Dual Vanity Sinks in Primary Bathroom
- Breakfast Bar
About This Home
BRAND NEW COMMUNITY. This home is a to be built home and comes with a gourmet kitchen! Don't miss out on building your dream home from the ground up. Builder specials include the gourmet kitchen with your choice of cabinet and quartz or granite counter top color. This home captivates you from the foyer. Large open foyer that opens to the wonderful great room / kitchen area. Chefs love our kitchen with our included gourmet kitchen specials, our large kitchen island and open floorplans. Select what is important to you in a floorplan and build your dream home. This home as 3 bedrooms, 2 baths and a 3 car tandem garage. Come make your dream of home ownership come true. PHOTOS ARE OF A MODEL HOME.
Open House Schedule
-
Saturday, April 26, 202511:00 am to 5:00 pm4/26/2025 11:00:00 AM +00:004/26/2025 5:00:00 PM +00:00Visit our Newest Model at STONEFIELD. NOW INCLUDING GOURMET KITCHENS and $20K additional incentives for closing costs & interest rate buy down.Add to Calendar
-
Sunday, April 27, 202512:00 to 5:00 pm4/27/2025 12:00:00 PM +00:004/27/2025 5:00:00 PM +00:00Visit our Newest Model at STONEFIELD. NOW INCLUDING GOURMET KITCHENS and $20K additional incentives for closing costs & interest rate buy down.Add to Calendar
Home Details
Home Type
- Single Family
Est. Annual Taxes
- $366
Year Built
- Built in 2025
Lot Details
- 6,600 Sq Ft Lot
- Desert faces the front of the property
- Block Wall Fence
- Front Yard Sprinklers
- Sprinklers on Timer
HOA Fees
- $105 Monthly HOA Fees
Parking
- 2 Open Parking Spaces
- 3 Car Garage
- Tandem Parking
Home Design
- Home to be built
- Wood Frame Construction
- Tile Roof
- Stucco
Interior Spaces
- 1,909 Sq Ft Home
- 1-Story Property
- Ceiling height of 9 feet or more
- Double Pane Windows
- ENERGY STAR Qualified Windows with Low Emissivity
- Vinyl Clad Windows
- Tinted Windows
Kitchen
- Breakfast Bar
- Gas Cooktop
- Built-In Microwave
- ENERGY STAR Qualified Appliances
- Kitchen Island
Flooring
- Carpet
- Tile
Bedrooms and Bathrooms
- 3 Bedrooms
- Primary Bathroom is a Full Bathroom
- 2 Bathrooms
- Dual Vanity Sinks in Primary Bathroom
- Low Flow Plumbing Fixtures
Schools
- Rancho Gabriela Elementary School
- Sonoran Heights Middle School
- Shadow Ridge High School
Utilities
- Cooling Available
- Heating System Uses Natural Gas
- High Speed Internet
- Cable TV Available
Additional Features
- ENERGY STAR Qualified Equipment for Heating
- Playground
Listing and Financial Details
- Tax Lot 43
- Assessor Parcel Number 501-47-063
Community Details
Overview
- Association fees include ground maintenance
- Stonefield Association
- Built by Homes by Towne
- Stonefield Subdivision
Recreation
- Community Playground
- Bike Trail
Map
Home Values in the Area
Average Home Value in this Area
Tax History
| Year | Tax Paid | Tax Assessment Tax Assessment Total Assessment is a certain percentage of the fair market value that is determined by local assessors to be the total taxable value of land and additions on the property. | Land | Improvement |
|---|---|---|---|---|
| 2025 | $366 | $3,696 | $3,696 | -- |
| 2024 | $368 | $3,520 | $3,520 | -- |
| 2023 | $368 | $5,805 | $5,805 | $0 |
| 2022 | $368 | $5,805 | $5,805 | $0 |
Property History
| Date | Event | Price | Change | Sq Ft Price |
|---|---|---|---|---|
| 04/11/2025 04/11/25 | For Sale | $460,990 | -- | $241 / Sq Ft |
Similar Homes in Surprise, AZ
Source: Arizona Regional Multiple Listing Service (ARMLS)
MLS Number: 6850411
APN: 501-47-063
- 15683 W Christy Dr
- 15695 W Christy Dr
- 10875 N 156th Dr
- 10857 N 156th Dr
- 15656 W Mercer Ln
- 15664 W Deanne Dr
- 15660 W Deanne Dr
- 15652 W Deanne Dr
- 15648 W Deanne Dr
- 15644 W Deanne Dr
- 15640 W Deanne Dr
- 15518 W Deanne Dr
- 15661 W Deanne Dr
- 15657 W Deanne Dr
- 15653 W Deanne Dr
- 15510 W Deanne Dr
- 15649 W Deanne Dr
- 15515 W Deanne Dr
- 15748 W Beryl Ave
- 15835 W Desert Mirage Dr
