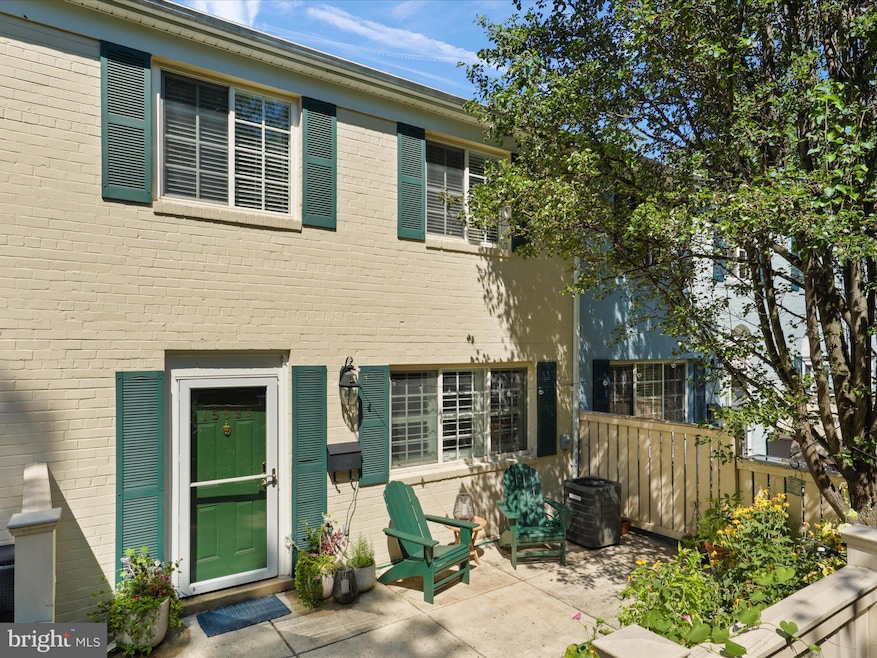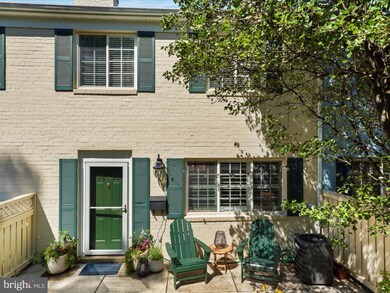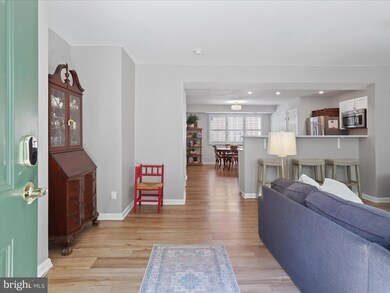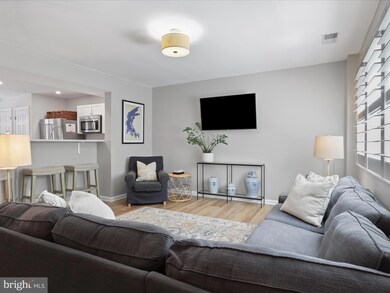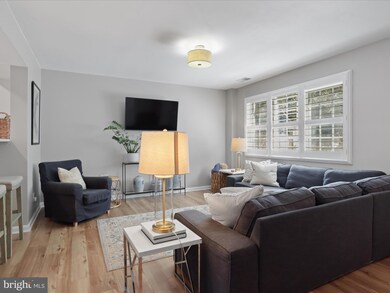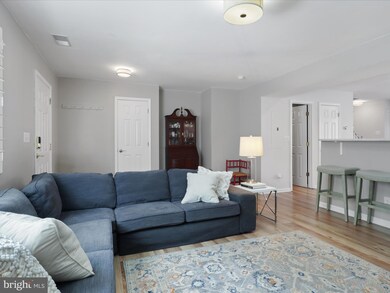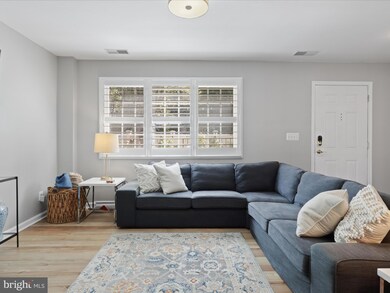
1569 B N Van Dorn St N Alexandria, VA 22304
Seminary Hill NeighborhoodHighlights
- Fitness Center
- Colonial Architecture
- Wood Flooring
- Open Floorplan
- Clubhouse
- Community Pool
About This Home
As of September 2024Welcome to 1569B N Van Dorn St, a spacious 3-bedroom, 2.5-bathroom townhome in the highly sought-after Parkside at Alexandria community. This beautifully maintained residence offers an inviting open floor plan with abundant natural light. The main level features a generous living and dining area, a stylish kitchen with updated appliances, stone counters, tile backsplash, and a bar area great for entertaining and extra seating—a convenient half bath and laundry area round off the main level. Upstairs, you'll find a spacious primary suite with a walk-in closet, a refreshed en-suite bath, two additional bedrooms, and a recently updated full hallway bath. Enjoy your private patio, perfect for grills and cozy nights around the fire pit. Nestled in the northern end of the community, this property offers a quiet and peaceful setting. Parkside at Alexandria offers fantastic community amenities with a reasonable condo fee ($474/month), including a large inground pool, clubhouse, fitness center, and a tot lot, all just minutes away from 395 and 495, Old Town Alexandria and D.C. Shopping, restaurants and walking trails nearby. This home is a rare find and an excellent opportunity to enjoy comfortable living in a prime location! One parking decal (unassigned parking space) is included in the condo fee, and a 2nd decal for a 2nd car can be purchased for $250/per year.
Townhouse Details
Home Type
- Townhome
Est. Annual Taxes
- $5,394
Year Built
- Built in 1963 | Remodeled in 2006
HOA Fees
- $474 Monthly HOA Fees
Home Design
- Colonial Architecture
- Brick Exterior Construction
- Slab Foundation
- Asphalt Roof
Interior Spaces
- 1,360 Sq Ft Home
- Property has 2 Levels
- Open Floorplan
- Crown Molding
- Vinyl Clad Windows
- Window Treatments
Kitchen
- Eat-In Country Kitchen
- Oven
- Stove
- Microwave
- Dishwasher
Flooring
- Wood
- Carpet
- Laminate
- Ceramic Tile
Bedrooms and Bathrooms
- 3 Bedrooms
- En-Suite Primary Bedroom
- En-Suite Bathroom
Laundry
- Laundry on main level
- Dryer
- Washer
Parking
- 2 Open Parking Spaces
- 2 Parking Spaces
- Parking Lot
- Off-Street Parking
- Unassigned Parking
Schools
- James K. Polk Elementary School
- Francis C. Hammond Middle School
- Alexandria City High School
Utilities
- Forced Air Heating and Cooling System
- Natural Gas Water Heater
- Phone Available
- Cable TV Available
Additional Features
- Patio
- Property is in excellent condition
Listing and Financial Details
- Assessor Parcel Number 60003640
Community Details
Overview
- Association fees include lawn maintenance, pool(s), recreation facility, reserve funds, snow removal, trash
- Parkside At Alexandria Condos
- Parkside At Alexandria Community
- Parkside At Alexandria Subdivision
- Property Manager
Amenities
- Common Area
- Clubhouse
- Recreation Room
Recreation
- Community Playground
- Fitness Center
- Community Pool
Pet Policy
- Limit on the number of pets
- Pet Size Limit
- Dogs and Cats Allowed
Map
Home Values in the Area
Average Home Value in this Area
Property History
| Date | Event | Price | Change | Sq Ft Price |
|---|---|---|---|---|
| 09/19/2024 09/19/24 | Sold | $520,000 | 0.0% | $382 / Sq Ft |
| 08/25/2024 08/25/24 | For Sale | $520,000 | -- | $382 / Sq Ft |
Similar Homes in the area
Source: Bright MLS
MLS Number: VAAX2037338
- 1401 N Van Dorn St Unit A
- 1405 N Pegram St
- 1273 N Van Dorn St
- 1335 N Pegram St
- 1205 N Van Dorn St
- 1233 N Pickett St
- 1101 Finley Ln
- 4709 Peacock Ave
- 4691 Longstreet Ln Unit 202
- 2681 Centennial Ct
- 2416 Garnett Dr
- 4528 Peacock Ave
- 4626 Knight Place
- 2466 Garnett Dr
- 2460 Garnett Dr
- 2517 Hunton Place
- 4640 Kirkpatrick Ln
- 5108 Sutton Place
- 4560 Strutfield Ln Unit 1212
- 4560 Strutfield Ln Unit 1203
