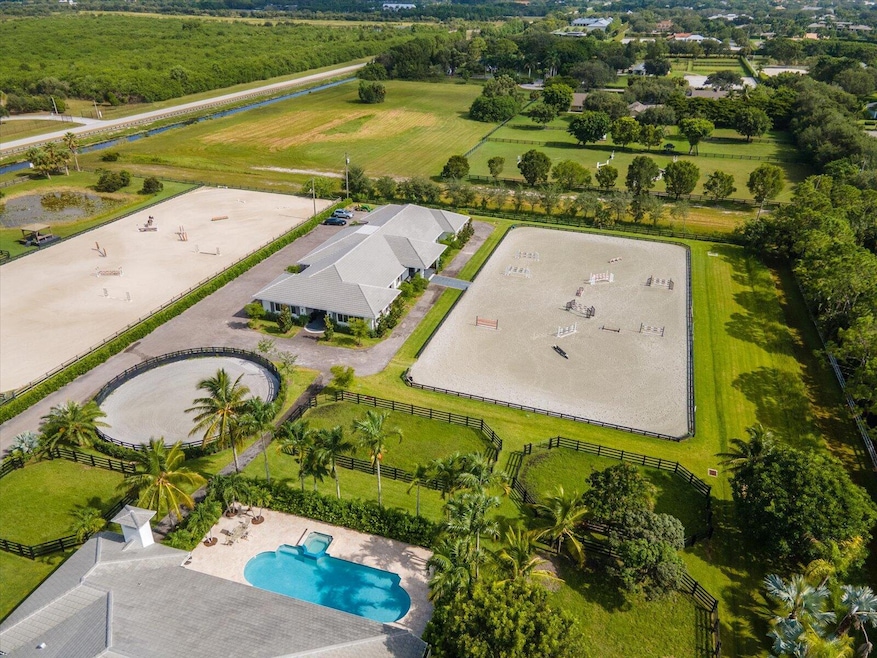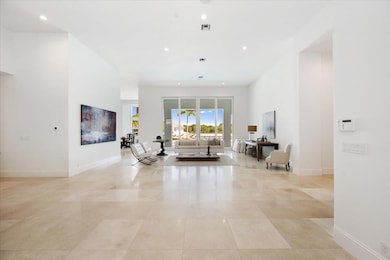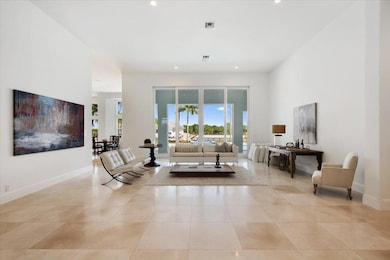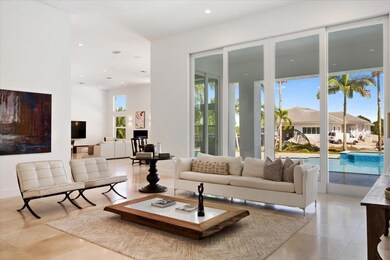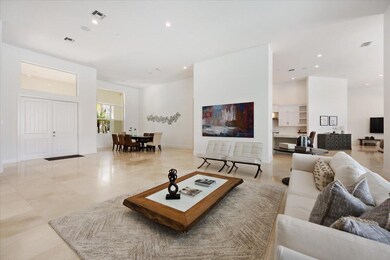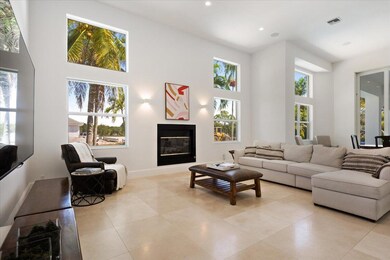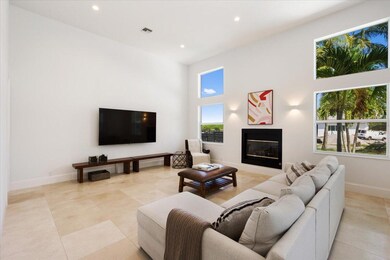
15691 Sunnyland Ln Wellington, FL 33414
Estimated payment $54,342/month
Total Views
119
6
Beds
6
Baths
5,788
Sq Ft
$1,434
Price per Sq Ft
Highlights
- Horses Allowed in Community
- Gated with Attendant
- Jettted Tub and Separate Shower in Primary Bathroom
- Polo Park Middle School Rated A-
- Heated Pool
- Mediterranean Architecture
About This Home
This home is located at 15691 Sunnyland Ln, Wellington, FL 33414 and is currently priced at $8,300,000, approximately $1,434 per square foot. This property was built in 1999. 15691 Sunnyland Ln is a home located in Palm Beach County with nearby schools including New Horizons Elementary School, Polo Park Middle School, and Wellington High School.
Home Details
Home Type
- Single Family
Est. Annual Taxes
- $93,487
Year Built
- Built in 1999
Lot Details
- 5.03 Acre Lot
- Property is zoned EOZD(c
HOA Fees
- $225 Monthly HOA Fees
Parking
- 4 Car Attached Garage
- Garage Door Opener
- Circular Driveway
Home Design
- Mediterranean Architecture
- Spanish Tile Roof
- Tile Roof
Interior Spaces
- 5,788 Sq Ft Home
- 1-Story Property
- Wet Bar
- Central Vacuum
- Furnished or left unfurnished upon request
- High Ceiling
- Skylights
- Decorative Fireplace
- French Doors
- Family Room
- Formal Dining Room
- Den
- Screened Porch
- Tile Flooring
- Intercom
Kitchen
- Breakfast Area or Nook
- Eat-In Kitchen
- Built-In Oven
- Gas Range
- Microwave
- Dishwasher
- Trash Compactor
Bedrooms and Bathrooms
- 6 Bedrooms
- Split Bedroom Floorplan
- Walk-In Closet
- In-Law or Guest Suite
- 6 Full Bathrooms
- Bidet
- Dual Sinks
- Jettted Tub and Separate Shower in Primary Bathroom
Laundry
- Laundry in Garage
- Dryer
- Washer
Pool
- Heated Pool
- Pool Equipment or Cover
Schools
- Polo Park Middle School
- Wellington High School
Utilities
- Central Heating and Cooling System
- Well
- Electric Water Heater
- Water Softener is Owned
- Septic Tank
Listing and Financial Details
- Assessor Parcel Number 73414419010060050
Community Details
Overview
- Association fees include common areas
- Palm Beach Point Subdivision
Recreation
- Horses Allowed in Community
Security
- Gated with Attendant
Map
Create a Home Valuation Report for This Property
The Home Valuation Report is an in-depth analysis detailing your home's value as well as a comparison with similar homes in the area
Home Values in the Area
Average Home Value in this Area
Tax History
| Year | Tax Paid | Tax Assessment Tax Assessment Total Assessment is a certain percentage of the fair market value that is determined by local assessors to be the total taxable value of land and additions on the property. | Land | Improvement |
|---|---|---|---|---|
| 2024 | $93,487 | $4,863,028 | -- | -- |
| 2023 | $89,634 | $4,624,901 | $1,174,683 | $3,450,218 |
| 2022 | $89,108 | $4,519,939 | $0 | $0 |
| 2021 | $51,192 | $2,534,676 | $1,206,984 | $1,327,692 |
| 2020 | $46,143 | $2,231,241 | $1,131,548 | $1,099,693 |
| 2019 | $16,483 | $781,612 | $656,468 | $125,144 |
| 2018 | $15,785 | $767,158 | $656,468 | $110,690 |
| 2017 | $15,648 | $751,511 | $0 | $0 |
| 2016 | $15,684 | $736,186 | $0 | $0 |
| 2015 | $16,021 | $731,113 | $0 | $0 |
| 2014 | $16,067 | $725,361 | $0 | $0 |
Source: Public Records
Property History
| Date | Event | Price | Change | Sq Ft Price |
|---|---|---|---|---|
| 04/15/2025 04/15/25 | For Sale | $8,300,000 | +295.2% | $1,434 / Sq Ft |
| 07/08/2019 07/08/19 | Sold | $2,100,000 | -12.3% | $439 / Sq Ft |
| 06/08/2019 06/08/19 | Pending | -- | -- | -- |
| 03/21/2019 03/21/19 | For Sale | $2,395,000 | -- | $501 / Sq Ft |
Source: BeachesMLS
Deed History
| Date | Type | Sale Price | Title Company |
|---|---|---|---|
| Warranty Deed | $2,100,000 | Attorney | |
| Warranty Deed | $71,000 | -- |
Source: Public Records
Mortgage History
| Date | Status | Loan Amount | Loan Type |
|---|---|---|---|
| Previous Owner | $1,079,900 | New Conventional | |
| Previous Owner | $1,527,500 | Unknown | |
| Previous Owner | $390,000 | Credit Line Revolving | |
| Previous Owner | $650,000 | Unknown |
Source: Public Records
Similar Homes in Wellington, FL
Source: BeachesMLS
MLS Number: R11081713
APN: 73-41-44-19-01-006-0050
Nearby Homes
- 15634 Palma Ln
- 15564 Palma Ln
- 15590 Sea Mist Ln
- 15384 Sunnyland Ln
- 15330 Ocean Breeze Ln
- 15410 Palma Ln
- 15293 Sunnyland Ln
- 15231 Sunnyland Ln
- 15920 46th Ln S
- 15360 Estancia Ln
- 15860 46th Ln S
- 15721 Imperial Point Ln
- 3794 Shutterfly Way
- 3531 Old Hampton Dr
- 16361 Norris Rd
- 2835 Greenbriar Blvd
- 2930 Piper Way
- 2980 Cessna Way
- 16451 Norris Rd
- 3585 Old Hampton Dr
