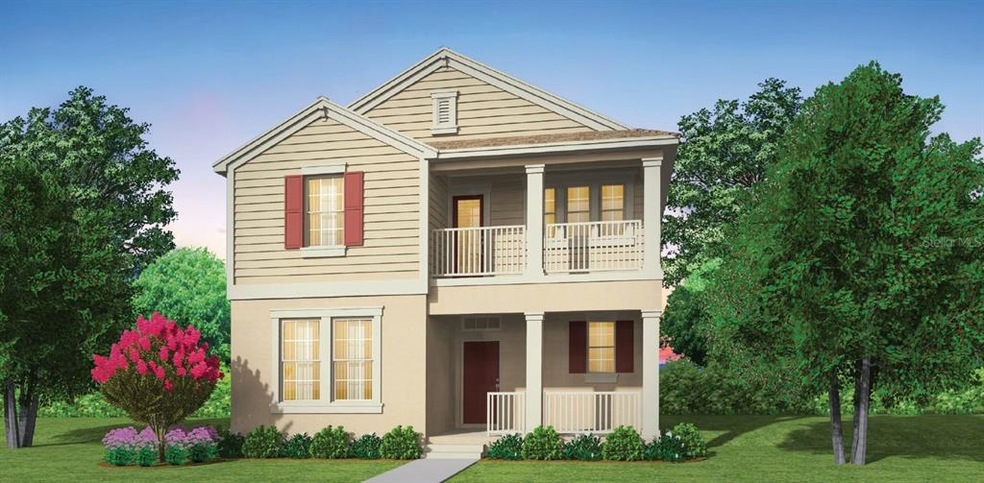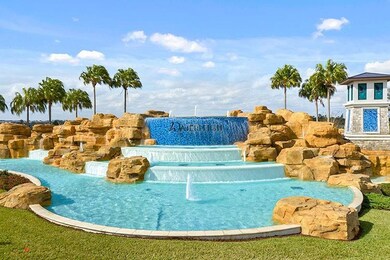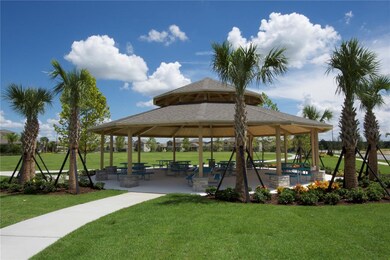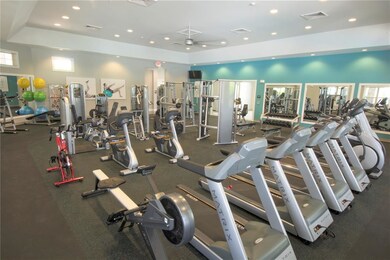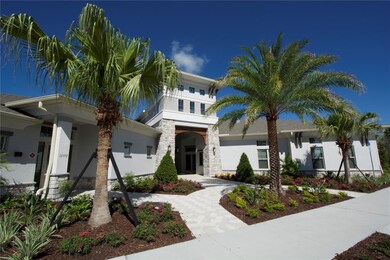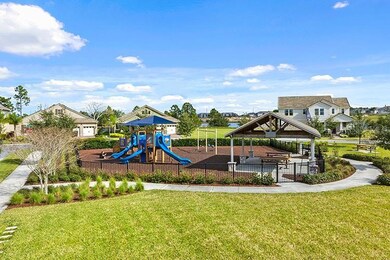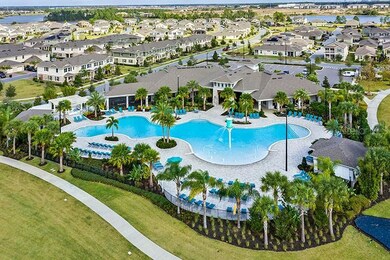
15693 Pelican Cay Dr Oakland, FL 34787
Highlights
- Fitness Center
- Under Construction
- Clubhouse
- Water Spring Elementary School Rated A-
- Open Floorplan
- Traditional Architecture
About This Home
As of November 2021In the Waterleigh Community, The Clearden is a 4 bedroom/3.5 bath home with the master bedroom, 2 guest bedrooms, and a loft area upstairs.There is also a guest suite downstairs. The upstairs master bathroom features double sink with granite tops and a large walk in closet. The kitchen features stainless steel appliances, granite counter tops and opens to the large family room. All of our homes features the "Smart Home Package". Our Waterleigh community features 2 beautiful clubhouses with 2 resort style pools,2 fitness centers, putt-putt golf, beach volleyball,tennis , lake view BBQ/picnic area, dog-park and so much more. Come out and see all of our beautiful decorated models and view the community that is a “must see” in Winter Garden/Horizons West. *Photos are of similar model but not that of exact house. Pictures, photographs, colors, features, and sizes are for illustration purposes only and will vary from the homes as built. Home and community information including pricing, included features, terms, availability and amenities are subject to change and prior sale at any time without notice or obligation. Please note that no representations or warranties are made regarding school districts or school assignments; you should conduct your own investigation regarding current and future schools and school boundaries.*
Last Buyer's Agent
Nic Baker
REDFIN CORPORATION License #3292473

Home Details
Home Type
- Single Family
Est. Annual Taxes
- $1,125
Year Built
- Built in 2020 | Under Construction
Lot Details
- 7,956 Sq Ft Lot
- Lot Dimensions are 40x115
- North Facing Home
- Corner Lot
- Landscaped with Trees
- Property is zoned P-D
HOA Fees
- $207 Monthly HOA Fees
Parking
- 2 Car Attached Garage
Home Design
- Traditional Architecture
- Bi-Level Home
- Slab Foundation
- Shingle Roof
- Block Exterior
- Stucco
Interior Spaces
- 2,489 Sq Ft Home
- Open Floorplan
- Tray Ceiling
- Insulated Windows
- Sliding Doors
- Family Room Off Kitchen
- Loft
- Inside Utility
- Laundry Room
- Fire and Smoke Detector
Kitchen
- Range with Range Hood
- Microwave
- Dishwasher
- Stone Countertops
- Disposal
Flooring
- Carpet
- Tile
Bedrooms and Bathrooms
- 4 Bedrooms
- Walk-In Closet
Schools
- Water Spring Elementary School
- Bridgewater Middle School
- Windermere High School
Utilities
- Central Heating and Cooling System
- Thermostat
- Underground Utilities
- Electric Water Heater
- Fiber Optics Available
- Cable TV Available
Additional Features
- Reclaimed Water Irrigation System
- Front Porch
Listing and Financial Details
- Home warranty included in the sale of the property
- Down Payment Assistance Available
- Visit Down Payment Resource Website
- Legal Lot and Block 505 / 7507
- Assessor Parcel Number 07-24-27-7507-05-050
Community Details
Overview
- Association fees include community pool, ground maintenance, recreational facilities
- Michelle Collier Association, Phone Number (407) 480-4200
- Built by D.R. Horton
- Waterleigh Subdivision, Clearden Floorplan
- Association Owns Recreation Facilities
- The community has rules related to deed restrictions, fencing, allowable golf cart usage in the community
- Rental Restrictions
Amenities
- Clubhouse
Recreation
- Tennis Courts
- Community Playground
- Fitness Center
- Community Pool
- Park
Map
Home Values in the Area
Average Home Value in this Area
Property History
| Date | Event | Price | Change | Sq Ft Price |
|---|---|---|---|---|
| 11/01/2021 11/01/21 | Sold | $520,000 | +2.2% | $209 / Sq Ft |
| 08/25/2021 08/25/21 | Pending | -- | -- | -- |
| 08/25/2021 08/25/21 | Price Changed | $508,770 | +1.0% | $204 / Sq Ft |
| 08/25/2021 08/25/21 | For Sale | $503,770 | -- | $202 / Sq Ft |
Tax History
| Year | Tax Paid | Tax Assessment Tax Assessment Total Assessment is a certain percentage of the fair market value that is determined by local assessors to be the total taxable value of land and additions on the property. | Land | Improvement |
|---|---|---|---|---|
| 2024 | $7,910 | $526,690 | $110,000 | $416,690 |
| 2023 | $7,910 | $495,173 | $110,000 | $385,173 |
| 2022 | $7,029 | $423,218 | $100,000 | $323,218 |
| 2021 | $1,277 | $80,000 | $80,000 | $0 |
| 2020 | $1,125 | $60,000 | $60,000 | $0 |
| 2019 | $311 | $19,145 | $19,145 | $0 |
Mortgage History
| Date | Status | Loan Amount | Loan Type |
|---|---|---|---|
| Open | $390,000 | New Conventional |
Deed History
| Date | Type | Sale Price | Title Company |
|---|---|---|---|
| Special Warranty Deed | $520,000 | Dhi Title Of Florida Inc |
Similar Homes in Oakland, FL
Source: Stellar MLS
MLS Number: O5968590
APN: 27-2407-7507-05-050
- 15657 Pelican Cay Dr
- 9729 Lost Creek Dr
- 9747 Lost Creek Dr
- 15914 Moonlight Bay St
- 15878 Moonlight Bay St
- 15872 Moonlight Bay St
- 9687 Lost Creek Dr
- 9014 Sonoma Coast Dr
- 9296 Bolero Rd
- 9849 Lost Creek Dr
- 16261 Admirals Cove Ln
- 16929 Tesla Alley
- 9432 Komika Ln
- 9529 Nautique Ln
- 16926 Reseda Alley
- 9456 Komika Ln
- 16039 Juniper Inlet Alley
- 16685 Oakboro St
- 16027 Juniper Inlet Alley
- 16892 Hypatia Alley
