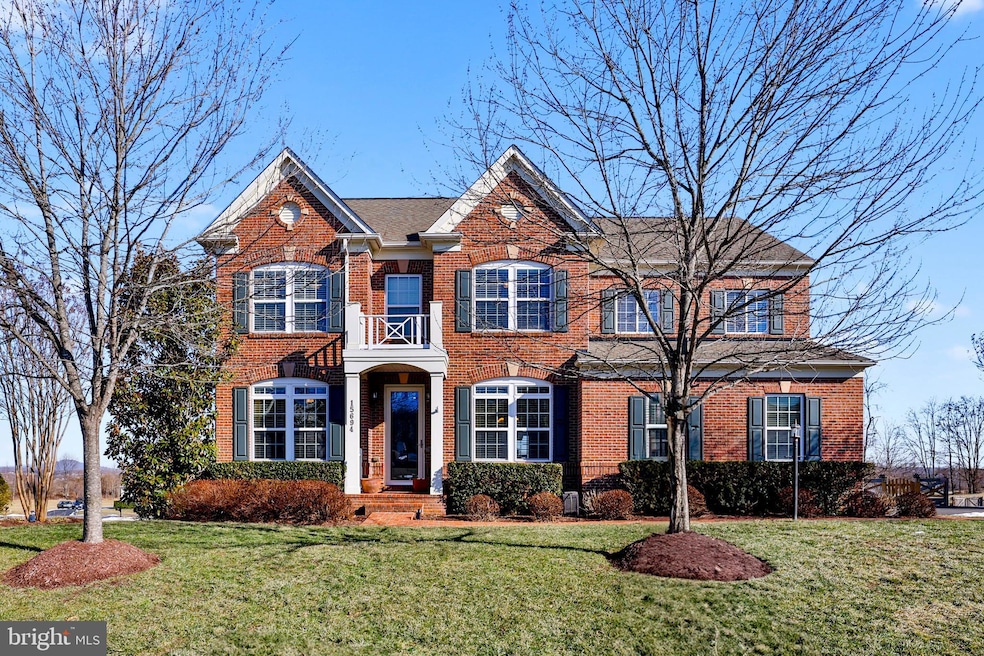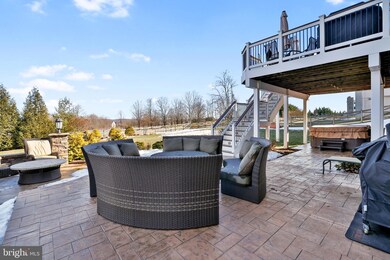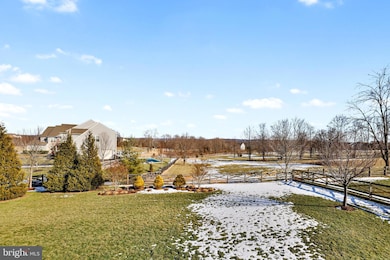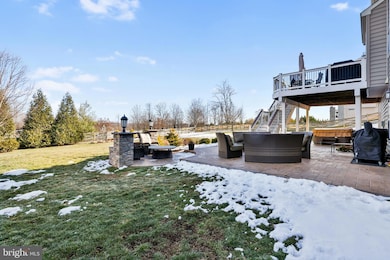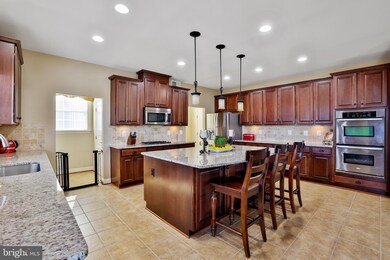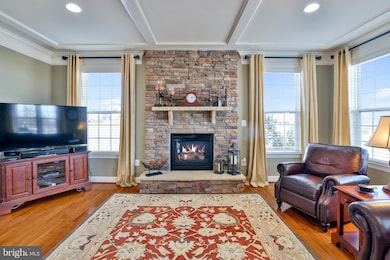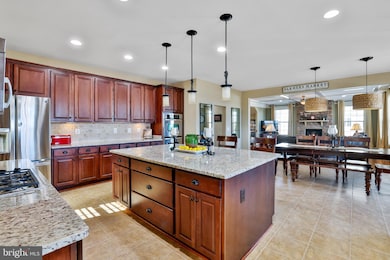
15694 Osterly Ln Leesburg, VA 20176
Highlights
- Eat-In Gourmet Kitchen
- Colonial Architecture
- Recreation Room
- Open Floorplan
- Deck
- Engineered Wood Flooring
About This Home
As of March 2025Welcome to a dog lover’s paradise! This home offers nearly half an acre of fenced space, perfect for your furry friends to run freely, as well as their very own doggie spa—complete with a washing station and playroom, which can easily double as a children’s playroom. Lovingly maintained and gently lived in, this home boasts numerous updates, including a new driveway (2024), HVAC system with humidifier (2023), dishwasher (2023), hot water heater (2017), carpet (2019), and a custom dog spa/playroom addition (2015).
The open-concept main floor is designed for effortless entertaining, featuring an oversized island, a spacious eat-in kitchen that flows seamlessly into the large family room, and a separate formal dining room. Step outside, and you’ll discover an entertainer’s dream: a low-maintenance composite deck, ideal for savoring morning sunrises or staying cool during evening gatherings. Convenient stairs lead down to a beautifully landscaped, fully fenced backyard, perfect for outdoor fun.
Inside, the family room is bathed in natural light and anchored by a stunning stone fireplace, perfect for cozy winter nights. Need a dedicated workspace? The main floor includes a private office, as well as a thoughtfully designed family workstation with a desk, walk-in pantry, and butler’s pantry off the gourmet kitchen. A small mudroom connects to the two-car garage, which offers extra storage and shelving space (and yes, the refrigerator conveys!).
Upstairs, you’ll find four spacious bedrooms and three full baths, including a secondary bedroom with its own en-suite. The primary suite is a tranquil retreat, featuring a cozy sitting area, coffered ceiling with recessed lighting, two walk-in closets, and a luxurious bath with a soaking tub and separate shower. The additional bedrooms provide plenty of space, and a laundry room with built-in cabinets and a drying station completes the upper level.
The finished basement is a true haven, offering a large recreation area with a wet bar and gas fireplace, a fifth bedroom perfect for guests, and another full bathroom. A unique highlight is the versatile dog room/playroom, complete with heated tile floors, a dog washing station, and an adorable "little house" cubby—perfect as a pet sanctuary or an imaginative playhouse for kids.
Finally, step outside to the backyard oasis. The composite deck off the kitchen leads to a stamped concrete patio surrounded by lush landscaping, creating the perfect space for hosting family and friends.
This property has it all—style, functionality, and charm—set in a neighborhood you’ll love. Don’t miss the chance to see it for yourself!
Home Details
Home Type
- Single Family
Est. Annual Taxes
- $8,155
Year Built
- Built in 2012
Lot Details
- 0.46 Acre Lot
- West Facing Home
- Wood Fence
- Landscaped
- Back Yard Fenced and Front Yard
- Property is in excellent condition
- Property is zoned AR1
HOA Fees
- $150 Monthly HOA Fees
Parking
- 2 Car Attached Garage
- 4 Driveway Spaces
- Side Facing Garage
- Garage Door Opener
- Off-Street Parking
Home Design
- Colonial Architecture
- Aluminum Siding
- Concrete Perimeter Foundation
- Masonry
Interior Spaces
- Property has 3 Levels
- Open Floorplan
- Crown Molding
- Ceiling Fan
- Recessed Lighting
- 2 Fireplaces
- Screen For Fireplace
- Gas Fireplace
- Double Hung Windows
- Entrance Foyer
- Family Room Off Kitchen
- Formal Dining Room
- Den
- Recreation Room
Kitchen
- Eat-In Gourmet Kitchen
- Breakfast Room
- Butlers Pantry
- Built-In Double Oven
- Cooktop
- Built-In Microwave
- Dishwasher
- Stainless Steel Appliances
- Kitchen Island
- Disposal
Flooring
- Engineered Wood
- Carpet
- Tile or Brick
Bedrooms and Bathrooms
- En-Suite Primary Bedroom
- En-Suite Bathroom
- Walk-In Closet
- Whirlpool Bathtub
Laundry
- Laundry Room
- Laundry on upper level
- Dryer
- Washer
Finished Basement
- Walk-Out Basement
- Basement with some natural light
Eco-Friendly Details
- Energy-Efficient Windows
Outdoor Features
- Deck
- Patio
Schools
- Frances Hazel Reid Elementary School
- Smart's Mill Middle School
- Tuscarora High School
Utilities
- Central Heating and Cooling System
- Humidifier
- Heating System Powered By Owned Propane
- Water Treatment System
- Propane Water Heater
- Cable TV Available
Listing and Financial Details
- Tax Lot 140
- Assessor Parcel Number 182357370000
Community Details
Overview
- Association fees include common area maintenance, pool(s), reserve funds, snow removal, trash
- Sentry Management HOA
- Historic Selma Estates Subdivision
- Property Manager
Recreation
- Community Pool
Map
Home Values in the Area
Average Home Value in this Area
Property History
| Date | Event | Price | Change | Sq Ft Price |
|---|---|---|---|---|
| 03/03/2025 03/03/25 | Sold | $1,142,500 | +4.0% | $231 / Sq Ft |
| 02/02/2025 02/02/25 | Pending | -- | -- | -- |
| 01/31/2025 01/31/25 | For Sale | $1,099,000 | +81.7% | $223 / Sq Ft |
| 05/18/2012 05/18/12 | Sold | $604,765 | -- | -- |
Tax History
| Year | Tax Paid | Tax Assessment Tax Assessment Total Assessment is a certain percentage of the fair market value that is determined by local assessors to be the total taxable value of land and additions on the property. | Land | Improvement |
|---|---|---|---|---|
| 2024 | $8,156 | $942,870 | $204,600 | $738,270 |
| 2023 | $7,664 | $875,870 | $239,600 | $636,270 |
| 2022 | $7,268 | $816,630 | $194,600 | $622,030 |
| 2021 | $6,993 | $713,560 | $179,600 | $533,960 |
| 2020 | $6,779 | $654,960 | $179,600 | $475,360 |
| 2019 | $6,898 | $660,130 | $179,600 | $480,530 |
| 2018 | $6,972 | $642,560 | $179,600 | $462,960 |
| 2017 | $7,119 | $632,820 | $179,600 | $453,220 |
| 2016 | $7,482 | $653,430 | $0 | $0 |
| 2015 | $7,475 | $478,990 | $0 | $478,990 |
| 2014 | $7,510 | $495,590 | $0 | $495,590 |
Mortgage History
| Date | Status | Loan Amount | Loan Type |
|---|---|---|---|
| Open | $992,500 | VA | |
| Previous Owner | $300,000 | New Conventional |
Deed History
| Date | Type | Sale Price | Title Company |
|---|---|---|---|
| Deed | $1,142,500 | Old Republic National Title In | |
| Special Warranty Deed | $604,765 | -- |
Similar Homes in Leesburg, VA
Source: Bright MLS
MLS Number: VALO2086072
APN: 182-35-7370
- 41729 Wakehurst Place
- 16013 Garriland Dr
- 15774 Dorneywood Dr
- 42037 Heaters Island Ct
- 41486 Daleview Ln
- 16319 Hunter Place
- 41185 Canter Ln
- 41954 Briarberry Place
- 41597 Swiftwater Dr
- 41741 Raspberry Dr
- 15870 Old Waterford Rd
- 15097 Barlow Dr
- 42483 Spinks Ferry Rd
- 15058 Bankfield Dr
- 40959 Pacer Ln
- 15064 Barlow Dr
- 14879 Falconaire Place
- 41950 Saddlebrook Place
- 42041 Saddlebrook Place
- 14700 Falconaire Place
