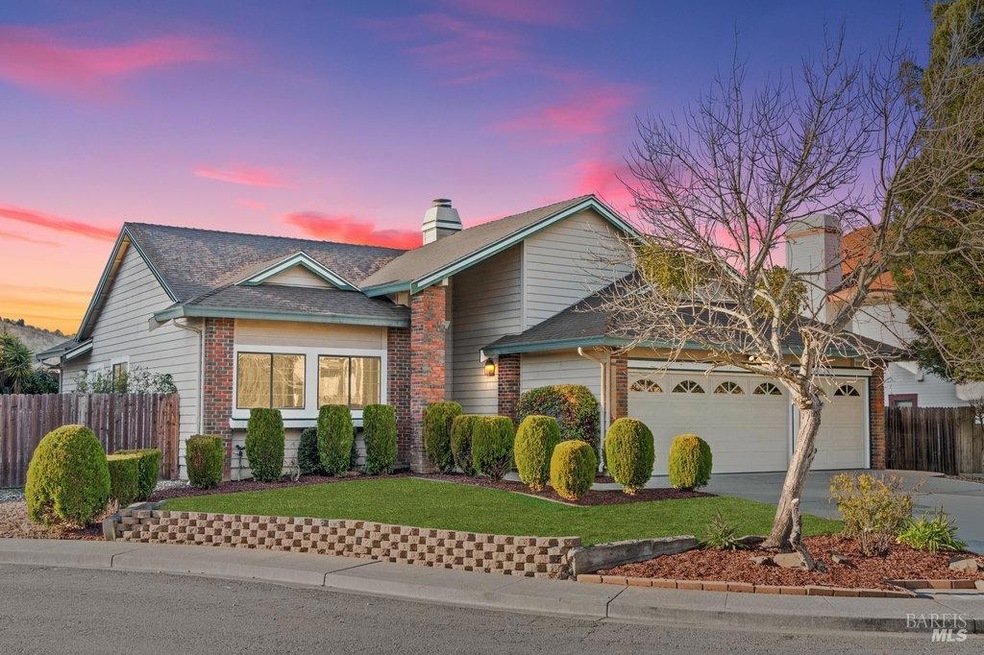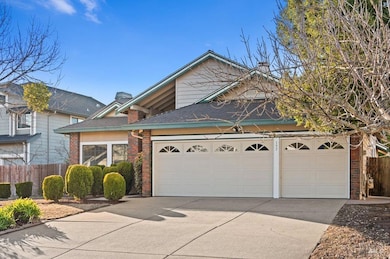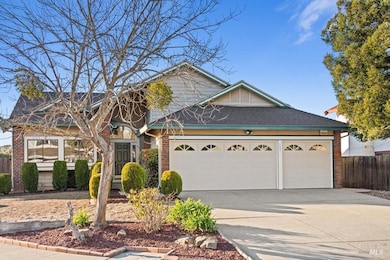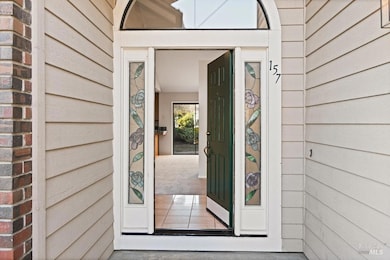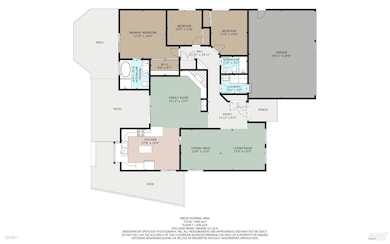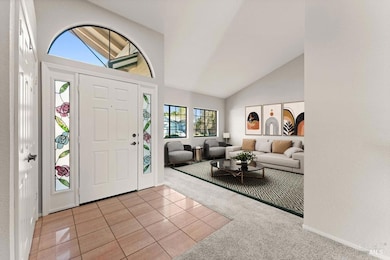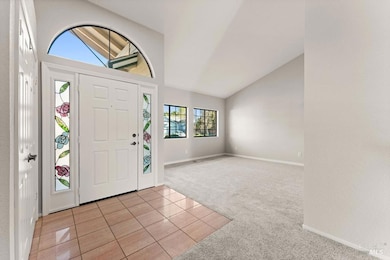Rare single-story Glen Cove 3BD/2BA Cul-de-Sac Contemporary w/excellent floor plan, lots of space, and big yards. 157 Ancheta, which is nestled on 8,391 Sq Ft lot near the end of a quiet cul-de-sac, greets visitors w/a big LR/DR combo w/vaulted ceilings, and a bright family rm w/FP & sliding doors to the large rear yard. An adjoining kitchen, w/lots of cabinet & counter space and a dedicated b-fast area w/doors to a side deck, completes the home's well-appointed social core. Tucked privately in the home's N. wing is a large primary BD w/vaulted ceiling, outdoor access, a dual vanity, soaking tub and separate shower, and a walk-in closet. 2 additional ample BDs, and a full BA nearby, provide additional room for family, guests, or home office. A dedicated laundry w/washer & dryer, and a 3-car grg w/room for hobbies & storage, complete the single-story home's abundant interior amenities. Large front & rear yards, w/decks, gazebos, and yard space ready for gardening, pets & play, check the final boxes for those looking for a comprehensive living environment. Excellent central location, cls to parks, schools, shopping, dining, markets, marinas, Benicia, and EZ 80 & 780 access. For size, layout, location & value, 157 Ancheta is the one to see!

