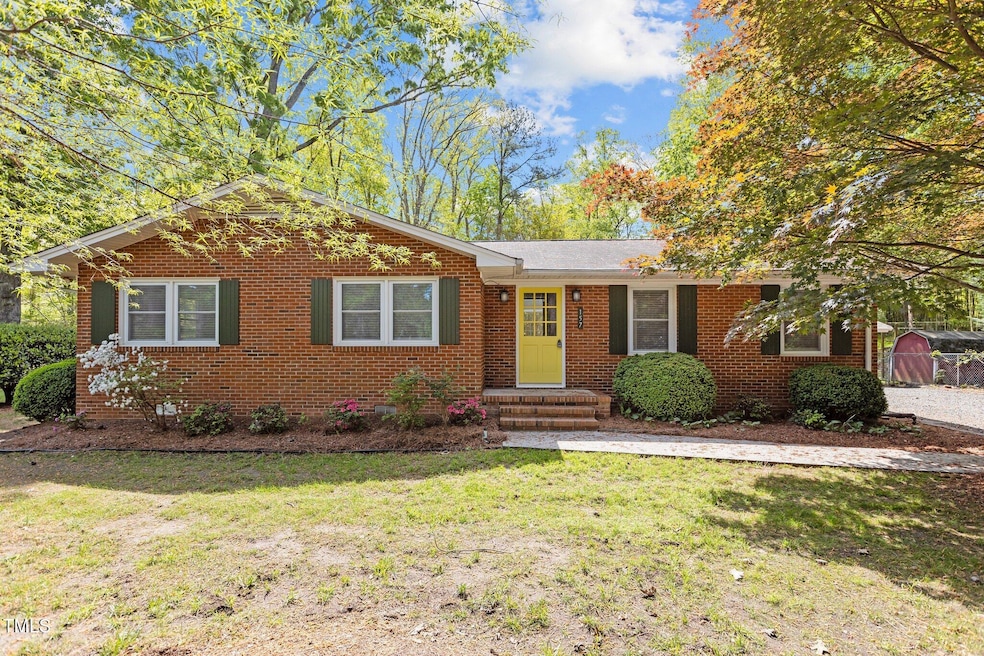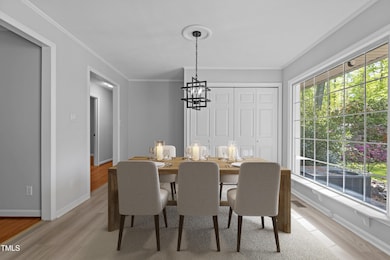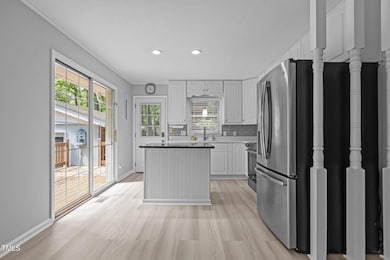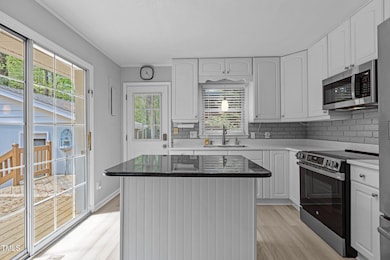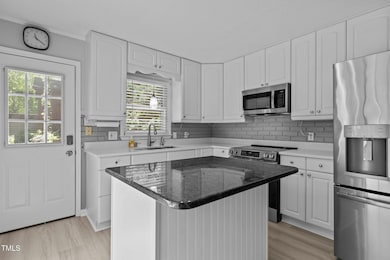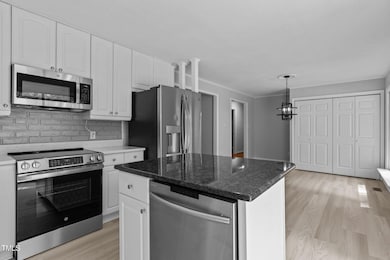
157 Celeste Cir Chapel Hill, NC 27517
Leigh Village NeighborhoodEstimated payment $2,467/month
Highlights
- Deck
- Private Yard
- Breakfast Room
- Wood Flooring
- No HOA
- Stainless Steel Appliances
About This Home
Meticulously maintained all-brick ranch with updates! Set on a secluded, nearly half-acre lot in a highly desirable Chapel Hill location, this home seamlessly combines comfort, convenience, and style. Featuring a fully updated kitchen, new stainless steel appliances, new quartz countertops, new luxury vinyl plank flooring, original oak hardwood flooring, tankless hot water heater, updated baths, and fresh paint throughout. The fully fenced-in rear yard, features a spacious two-tier deck designed with entertaining in mind, beautifully manicured landscaping, mature hardwoods, and a separate single-car garage offering extra storage or a workspace. This home is truly move-in-ready! Located just minutes from UNC, Duke, RTP, I-40/85 and more.
Home Details
Home Type
- Single Family
Est. Annual Taxes
- $2,840
Year Built
- Built in 1969
Lot Details
- 0.46 Acre Lot
- Chain Link Fence
- Landscaped with Trees
- Private Yard
- Garden
- Back Yard
Parking
- 1 Car Garage
Home Design
- Brick Exterior Construction
- Raised Foundation
- Shingle Roof
Interior Spaces
- 1,320 Sq Ft Home
- 1-Story Property
- Living Room
- Breakfast Room
Kitchen
- Electric Range
- Microwave
- Dishwasher
- Stainless Steel Appliances
Flooring
- Wood
- Tile
- Luxury Vinyl Tile
Bedrooms and Bathrooms
- 3 Bedrooms
- 2 Full Bathrooms
Laundry
- Laundry closet
- Dryer
- Washer
Outdoor Features
- Deck
- Rain Gutters
Schools
- Creekside Elementary School
- Githens Middle School
- Jordan High School
Utilities
- Central Air
- Heating System Uses Gas
- Heating System Uses Natural Gas
- Tankless Water Heater
Community Details
- No Home Owners Association
- Eastwood Park Subdivision
Listing and Financial Details
- Assessor Parcel Number 0708-26-7115
Map
Home Values in the Area
Average Home Value in this Area
Tax History
| Year | Tax Paid | Tax Assessment Tax Assessment Total Assessment is a certain percentage of the fair market value that is determined by local assessors to be the total taxable value of land and additions on the property. | Land | Improvement |
|---|---|---|---|---|
| 2024 | $2,841 | $203,639 | $43,770 | $159,869 |
| 2023 | $2,667 | $203,639 | $43,770 | $159,869 |
| 2022 | $2,606 | $203,639 | $43,770 | $159,869 |
| 2021 | $2,594 | $203,639 | $43,770 | $159,869 |
| 2020 | $2,533 | $203,639 | $43,770 | $159,869 |
| 2019 | $2,533 | $203,639 | $43,770 | $159,869 |
| 2018 | $2,465 | $181,696 | $40,000 | $141,696 |
| 2017 | $2,447 | $181,696 | $40,000 | $141,696 |
| 2016 | $2,364 | $181,696 | $40,000 | $141,696 |
| 2015 | $2,471 | $178,472 | $33,900 | $144,572 |
| 2014 | $2,471 | $178,472 | $33,900 | $144,572 |
Property History
| Date | Event | Price | Change | Sq Ft Price |
|---|---|---|---|---|
| 04/20/2025 04/20/25 | Pending | -- | -- | -- |
| 04/19/2025 04/19/25 | For Sale | $399,500 | -- | $303 / Sq Ft |
Deed History
| Date | Type | Sale Price | Title Company |
|---|---|---|---|
| Warranty Deed | $158,000 | -- | |
| Warranty Deed | $135,000 | -- |
Mortgage History
| Date | Status | Loan Amount | Loan Type |
|---|---|---|---|
| Open | $144,750 | New Conventional | |
| Closed | $147,000 | Fannie Mae Freddie Mac | |
| Closed | $43,336 | Credit Line Revolving | |
| Closed | $38,500 | Credit Line Revolving | |
| Previous Owner | $126,000 | No Value Available | |
| Previous Owner | $30,000 | Credit Line Revolving | |
| Previous Owner | $120,800 | Unknown | |
| Previous Owner | $33,000 | Credit Line Revolving | |
| Previous Owner | $20,250 | Unknown |
Similar Homes in the area
Source: Doorify MLS
MLS Number: 10090514
APN: 141779
- 3 Waltham Place
- 112 Celeste Cir
- 1027 Zelkova Ln
- 1029 Zelkova Ln
- 1031 Zelkova Ln
- 1024 Zelkova Ln
- 2009 Trident Maple Ln
- 2027 Trident Maple Ln
- 2007 Trident Maple Ln
- 2011 Trident Maple Ln
- 2015 Trident Maple Ln
- 1033 Zelkova Ln
- 1026 Zelkova Ln
- 1028 Zelkova Ln
- 1043 Zelkova Ln
- 1037 Zelkova Ln
- 1045 Zelkova Ln
- 1035 Zelkova Ln
- 1030 Zelkova Ln
- 1032 Zelkova Ln
