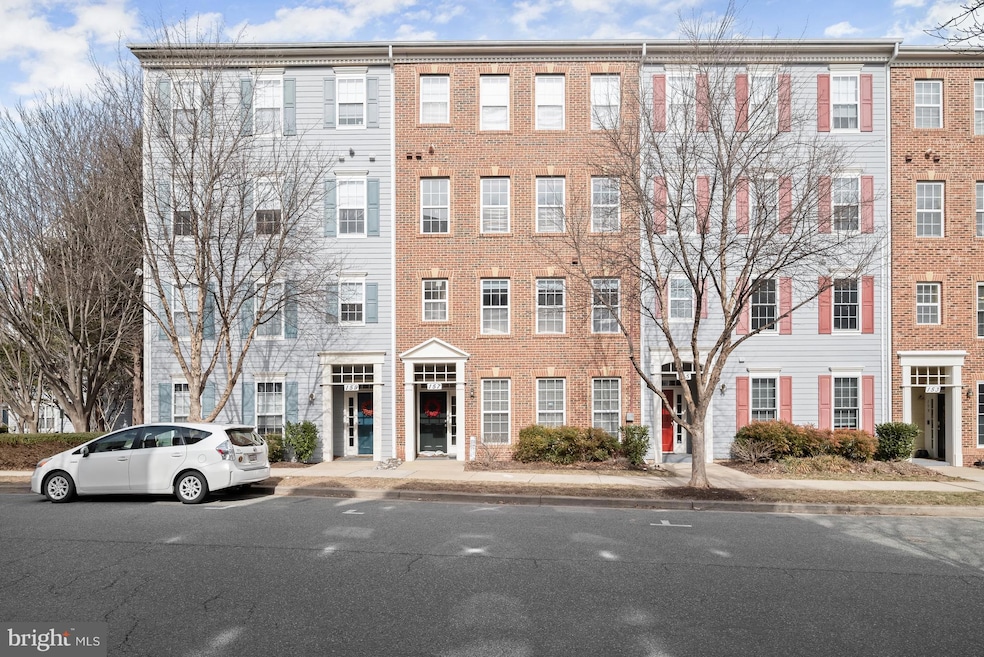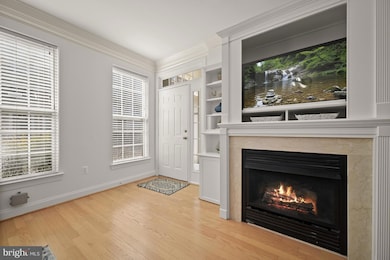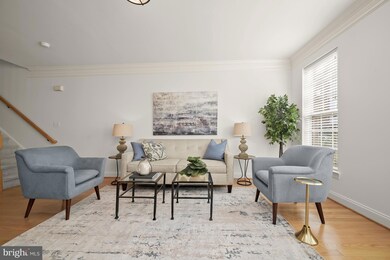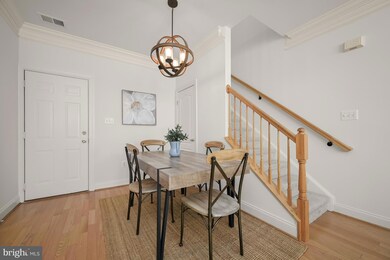
157 Chevy Chase St Gaithersburg, MD 20878
Kentlands NeighborhoodHighlights
- Fitness Center
- Colonial Architecture
- Bonus Room
- Rachel Carson Elementary School Rated A
- Wood Flooring
- Community Pool
About This Home
As of April 2025Ideally located in the friendly Kentlands Community, 157 Chevy Chase Street #157 presents a lovely Townhouse style Condo with an attached 1-car garage. Built in 2000, the residence boasts 3 Bedrooms and 2 Full Baths across 2 levels and 1,697 square feet of pristine living space, showcasing plentiful natural light, Main Level hardwood floors and updated living spaces.
The inviting Entry door, with transom and a side light window welcomes visitors and residents alike to make themselves at home. The Living Room offers 3 large windows and tasteful design notes, such as updated ceiling fixtures, crown molding and a gas fireplace with marble surround, flanked by built-in bookcases and 2 recessed lights; enjoy time with family and friends in this cozy room that you will not want to leave! The Dining Area, complete with a modern chandelier and pantry closet, offers both convenience and style for everyday or special occasion dining. The recently renovated Kitchen showcases newer stainless-steel appliances, a new quartz countertop, subway tile backsplash, ceiling light fixtures and recessed lighting over the sink; an idyllic craft space for any at-home chef to try out new recipes. The Main Level is complete with a coat closet and access to the 1-car garage.
Ascending the stairwell to the Upper Level, showcasing a stunning modern chandelier, the Upper Landing awaits, offering a dynamic Office/Bonus Area. The Primary Bedroom boasts a walk-in closet, a second closet, and ceiling light. The newly renovated, ensuite Primary Bath presents designer tiled flooring, a dual vanity with Kohler sinks, modern light fixtures, and a tiled stall shower with a frameless glass door and recessed lighting; relax and unwind in this spa-like oasis. This Level offers 2 additional Bedrooms, 1 of them including a lighted ceiling fan and a beautiful French door leading to the balcony; soak in the morning sunlight and fresh air in this enviable space. The refreshed Full Hall Bath includes tiled flooring, a vanity, mirrored medicine cabinet, new toilet and a tub shower with tiled surround and a handheld shower head. A Laundry Room and Linen Closet complete this Level’s offerings.
In close proximity to Discovery Park, Lake Varnuna, local dining, retail and theater, 157 Chevy Chase Street #157 offers the best of residential living!
Townhouse Details
Home Type
- Townhome
Est. Annual Taxes
- $5,498
Year Built
- Built in 2000
HOA Fees
Parking
- 1 Car Direct Access Garage
- Garage Door Opener
Home Design
- Colonial Architecture
- Brick Exterior Construction
Interior Spaces
- 1,697 Sq Ft Home
- Property has 2 Levels
- Built-In Features
- Crown Molding
- Ceiling Fan
- Recessed Lighting
- Marble Fireplace
- Gas Fireplace
- Window Treatments
- Transom Windows
- French Doors
- Living Room
- Dining Room
- Bonus Room
Kitchen
- Stove
- Microwave
- Dishwasher
- Stainless Steel Appliances
- Disposal
Flooring
- Wood
- Carpet
Bedrooms and Bathrooms
- 3 Bedrooms
- En-Suite Primary Bedroom
- En-Suite Bathroom
- 2 Full Bathrooms
- Bathtub with Shower
- Walk-in Shower
Laundry
- Laundry Room
- Laundry on upper level
- Dryer
- Washer
Schools
- Rachel Carson Elementary School
- Lakelands Park Middle School
- Quince Orchard High School
Utilities
- Forced Air Heating and Cooling System
- Electric Water Heater
Listing and Financial Details
- Assessor Parcel Number 160903310715
Community Details
Overview
- Association fees include water, sewer, lawn maintenance, trash, exterior building maintenance, snow removal, pool(s)
- Kentlands Codm Community
- Kentlands Subdivision
- Property Manager
Recreation
- Tennis Courts
- Community Playground
- Fitness Center
- Community Pool
Pet Policy
- Pets Allowed
Map
Home Values in the Area
Average Home Value in this Area
Property History
| Date | Event | Price | Change | Sq Ft Price |
|---|---|---|---|---|
| 04/10/2025 04/10/25 | For Rent | $3,200 | 0.0% | -- |
| 04/09/2025 04/09/25 | Sold | $544,000 | -1.1% | $321 / Sq Ft |
| 03/04/2025 03/04/25 | Price Changed | $549,900 | -4.4% | $324 / Sq Ft |
| 02/20/2025 02/20/25 | For Sale | $575,000 | 0.0% | $339 / Sq Ft |
| 12/15/2022 12/15/22 | Rented | $2,900 | -3.3% | -- |
| 11/11/2022 11/11/22 | Price Changed | $3,000 | -4.8% | $1 / Sq Ft |
| 10/06/2022 10/06/22 | Price Changed | $3,150 | -4.5% | $1 / Sq Ft |
| 09/01/2022 09/01/22 | For Rent | $3,300 | 0.0% | -- |
| 02/24/2022 02/24/22 | Sold | $452,500 | +0.7% | $266 / Sq Ft |
| 01/21/2022 01/21/22 | For Sale | $449,500 | -- | $265 / Sq Ft |
Tax History
| Year | Tax Paid | Tax Assessment Tax Assessment Total Assessment is a certain percentage of the fair market value that is determined by local assessors to be the total taxable value of land and additions on the property. | Land | Improvement |
|---|---|---|---|---|
| 2024 | $5,498 | $403,333 | $0 | $0 |
| 2023 | $5,160 | $380,000 | $114,000 | $266,000 |
| 2022 | $4,346 | $380,000 | $114,000 | $266,000 |
| 2021 | $5,401 | $380,000 | $114,000 | $266,000 |
| 2020 | $5,273 | $380,000 | $114,000 | $266,000 |
| 2019 | $5,273 | $373,333 | $0 | $0 |
| 2018 | $4,667 | $366,667 | $0 | $0 |
| 2017 | $5,127 | $360,000 | $0 | $0 |
| 2016 | -- | $350,000 | $0 | $0 |
| 2015 | $4,738 | $340,000 | $0 | $0 |
| 2014 | $4,738 | $330,000 | $0 | $0 |
Mortgage History
| Date | Status | Loan Amount | Loan Type |
|---|---|---|---|
| Open | $283,000 | Construction | |
| Closed | $310,800 | New Conventional |
Deed History
| Date | Type | Sale Price | Title Company |
|---|---|---|---|
| Deed | $452,500 | Firm Title | |
| Deed | $377,900 | -- | |
| Deed | $377,900 | -- | |
| Deed | $192,981 | -- |
Similar Homes in Gaithersburg, MD
Source: Bright MLS
MLS Number: MDMC2166188
APN: 09-03310715
- 120 Chevy Chase St Unit 405
- 130 Chevy Chase St Unit 305
- 113 Bucksfield Rd
- 644 Main St Unit A
- 625 Main St Unit A
- 315 Cross Green St Unit 315A
- 35 Golden Ash Way Unit B
- 333 Swanton Ln
- 688 Orchard Ridge Dr Unit 100
- 414 Kersten St
- 648 Orchard Ridge Dr Unit 200
- 779 Summer Walk Dr
- 710 Market St E
- 311 Inspiration Ln
- 1115 Main St
- 930 Featherstone St
- 304 Winter Walk Dr
- 31 Booth St Unit 251
- 3 Arch Place Unit 325
- 3 Arch Place Unit 130






