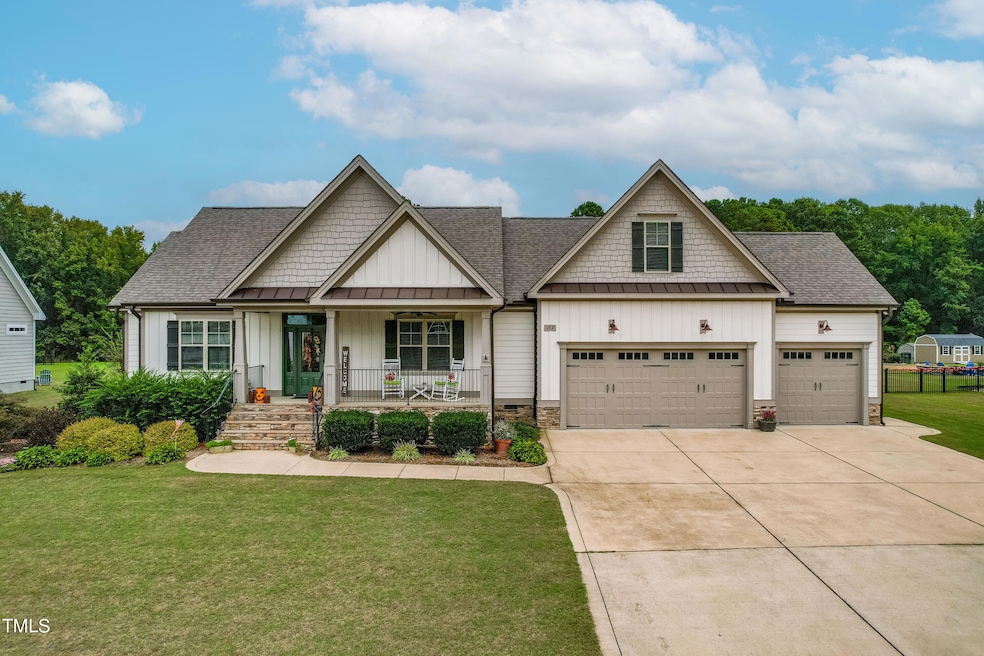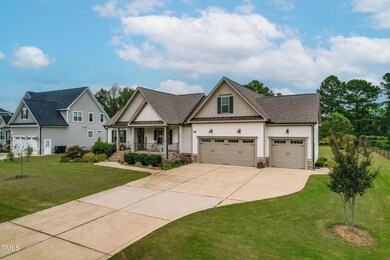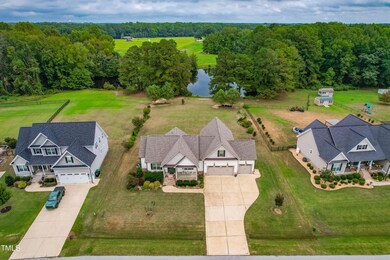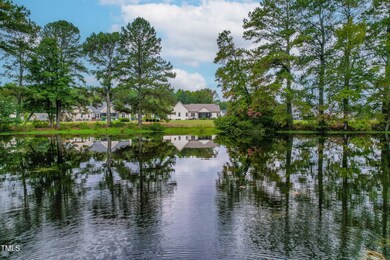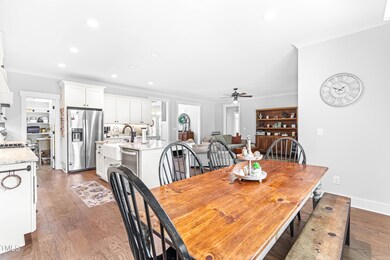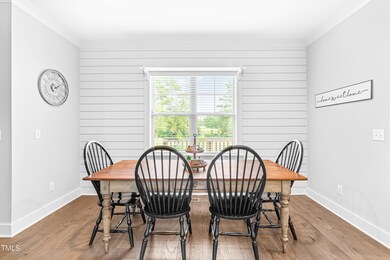
157 Darcy Dr Archer Lodge, NC 27527
Archer Lodge Neighborhood
3
Beds
2.5
Baths
2,405
Sq Ft
0.62
Acres
Highlights
- Pond View
- Open Floorplan
- Traditional Architecture
- River Dell Elementary School Rated A-
- Deck
- Engineered Wood Flooring
About This Home
As of November 2024Beautiful 1.5 story 3 bedroom 2 and a 1/2 bath home with pond view and 3 car garage. All 3 bedrooms on main level with bonus room and 1/2 bath upstairs. Walk in unfinished storage. Open floor plan. kitchen has stainless steel appliances with granite countertops and huge island with farmhouse sink. Primary bedroom has trey ceiling and separate tub and shower. Screened in porch with seperate grilling deck.
Home Details
Home Type
- Single Family
Est. Annual Taxes
- $3,170
Year Built
- Built in 2018
Lot Details
- 0.62 Acre Lot
- Property fronts a state road
- Open Lot
- Garden
- Back Yard
HOA Fees
- $30 Monthly HOA Fees
Parking
- 3 Car Attached Garage
- Front Facing Garage
- Garage Door Opener
- 5 Open Parking Spaces
Home Design
- Traditional Architecture
- Block Foundation
- Architectural Shingle Roof
- HardiePlank Type
Interior Spaces
- 2,405 Sq Ft Home
- 1-Story Property
- Open Floorplan
- Crown Molding
- Tray Ceiling
- Ceiling Fan
- Recessed Lighting
- Fireplace Features Blower Fan
- Gas Log Fireplace
- Blinds
- Family Room with Fireplace
- Screened Porch
- Pond Views
- Basement
- Crawl Space
Kitchen
- Eat-In Kitchen
- Gas Oven
- Gas Range
- Microwave
- Stainless Steel Appliances
- Kitchen Island
- Granite Countertops
Flooring
- Engineered Wood
- Carpet
- Ceramic Tile
Bedrooms and Bathrooms
- 3 Bedrooms
- Walk-In Closet
- Double Vanity
- Separate Shower in Primary Bathroom
- Soaking Tub
- Bathtub with Shower
- Walk-in Shower
Laundry
- Laundry Room
- Laundry on main level
Attic
- Attic Floors
- Unfinished Attic
Home Security
- Carbon Monoxide Detectors
- Fire and Smoke Detector
Outdoor Features
- Deck
- Rain Gutters
Schools
- River Dell Elementary School
- Archer Lodge Middle School
- Corinth Holder High School
Utilities
- Zoned Heating and Cooling
- Heat Pump System
- Propane
- Electric Water Heater
- Septic Tank
- Phone Available
- Cable TV Available
Community Details
- Association fees include ground maintenance
- Mayfield Homeowners Association, Phone Number (919) 306-6398
- Mayfield Subdivision
Listing and Financial Details
- Assessor Parcel Number 16j03058v
Map
Create a Home Valuation Report for This Property
The Home Valuation Report is an in-depth analysis detailing your home's value as well as a comparison with similar homes in the area
Home Values in the Area
Average Home Value in this Area
Property History
| Date | Event | Price | Change | Sq Ft Price |
|---|---|---|---|---|
| 11/20/2024 11/20/24 | Sold | $555,000 | -2.5% | $231 / Sq Ft |
| 10/13/2024 10/13/24 | Pending | -- | -- | -- |
| 10/09/2024 10/09/24 | Price Changed | $569,000 | -1.7% | $237 / Sq Ft |
| 09/27/2024 09/27/24 | For Sale | $579,000 | -- | $241 / Sq Ft |
Source: Doorify MLS
Tax History
| Year | Tax Paid | Tax Assessment Tax Assessment Total Assessment is a certain percentage of the fair market value that is determined by local assessors to be the total taxable value of land and additions on the property. | Land | Improvement |
|---|---|---|---|---|
| 2024 | $3,170 | $320,170 | $55,000 | $265,170 |
| 2023 | $3,170 | $320,170 | $55,000 | $265,170 |
| 2022 | $3,202 | $320,170 | $55,000 | $265,170 |
| 2021 | $3,042 | $320,170 | $55,000 | $265,170 |
| 2020 | $3,138 | $320,170 | $55,000 | $265,170 |
| 2019 | $3,138 | $320,170 | $55,000 | $265,170 |
Source: Public Records
Mortgage History
| Date | Status | Loan Amount | Loan Type |
|---|---|---|---|
| Open | $350,000 | New Conventional | |
| Closed | $350,000 | New Conventional | |
| Previous Owner | $250,000 | Credit Line Revolving | |
| Previous Owner | $1,000,000 | Purchase Money Mortgage |
Source: Public Records
Deed History
| Date | Type | Sale Price | Title Company |
|---|---|---|---|
| Warranty Deed | $555,000 | None Listed On Document | |
| Warranty Deed | $555,000 | None Listed On Document | |
| Warranty Deed | $324,000 | None Available | |
| Warranty Deed | $55,000 | None Available |
Source: Public Records
Similar Homes in the area
Source: Doorify MLS
MLS Number: 10055151
APN: 16J03056V
Nearby Homes
- 100 Vinson Park Dr
- 115 Summerlin Dr
- 125 Summerlin Dr
- 44 Loop Rd
- 123 Radcliffe Ct
- 92 Radcliffe Ct
- 78 Radcliffe Ct
- 63 Radcliffe Ct
- 153 N Farm Dr
- 35 Wheatfield Ln
- 14 E Saddle Ct
- 249 Mill Creek Dr
- 100 Summer Mist Ln Unit 163p
- 92 Summer Mist Ln Unit 164p
- 80 Summer Mist Ln Unit 165p
- 45 Mill Cir
- 387 Windgate Dr
- 111 Silver Moon Ln Unit 121
- 74 Silver Moon Ln
- 32 Hickory Ridge Ln
