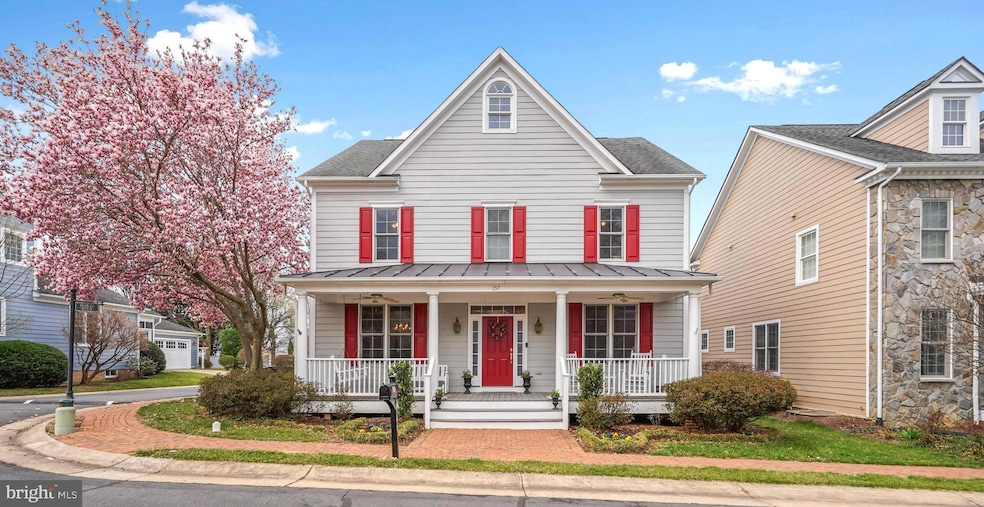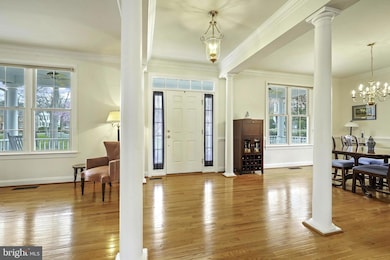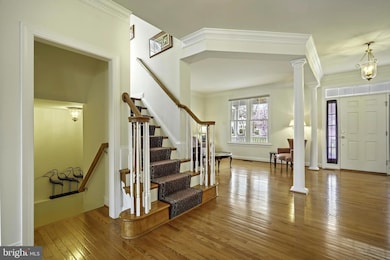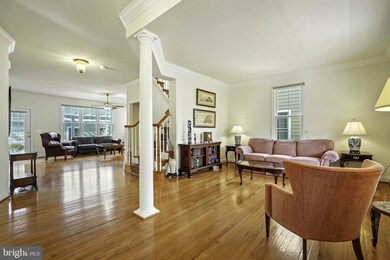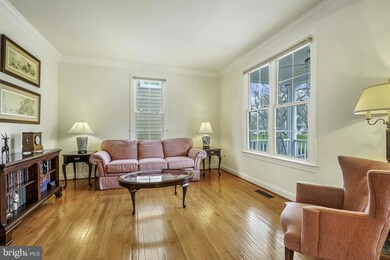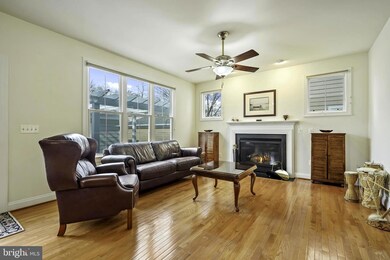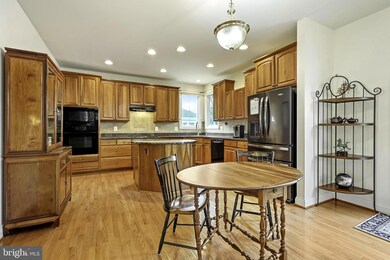
157 Desales Dr Purcellville, VA 20132
Highlights
- View of Trees or Woods
- Colonial Architecture
- 2 Car Detached Garage
- Emerick Elementary School Rated A
- 1 Fireplace
- Porch
About This Home
As of April 2025Welcome to this stunning single-family home nestled in the heart of Purcellville! This charming 3-bedroom, 2.5-bath residence is bathed in natural light and offers beautiful views of the surrounding green space, visible from both the living and dining rooms. As a corner home, you’ll enjoy added privacy and space, complete with a welcoming front porch and a peaceful back porch—perfect for sipping your morning coffee or relaxing at the end of the day.The kitchen is a true standout, featuring elegant cherry wood cabinets and sleek granite countertops that bring both warmth and sophistication to the space. The main level is enhanced by gleaming hardwood floors, creating an inviting and stylish atmosphere throughout the home. Fresh paint throughout, completed in 2023, adds a modern touch, while all-new carpet throughout ensures comfort on the upper level.Upstairs, the foyer offers a unique design with beautiful wood accents, seamlessly connecting the rooms. The upper-level also boasts a Jack-and-Jill bathroom, adding convenience and charm, while the primary bathroom, updated in 2023, offers a fresh and stylish retreat. The walk-out basement provides additional space for recreation or storage.Step outside from the kitchen to the porch, ideal for outdoor entertaining or simply enjoying the serene surroundings. The brick sidewalks add to the home’s timeless charm, guiding you to your front door.Located in a friendly neighborhood, this home offers the convenience of being within walking distance to local restaurants, shops, the Purcellville Library, and more. With its style, comfort, and prime location, this home truly has it all! Don’t miss the opportunity to make it yours.
Last Buyer's Agent
Tom Moffett
Redfin Corporation

Home Details
Home Type
- Single Family
Est. Annual Taxes
- $7,566
Year Built
- Built in 2004
Lot Details
- 7,405 Sq Ft Lot
- Property is zoned PV:PD5
HOA Fees
- $127 Monthly HOA Fees
Parking
- 2 Car Detached Garage
- Rear-Facing Garage
Home Design
- Colonial Architecture
- Slab Foundation
Interior Spaces
- 2,520 Sq Ft Home
- Property has 3 Levels
- 1 Fireplace
- Views of Woods
Kitchen
- Eat-In Kitchen
- Built-In Oven
- Cooktop
- Built-In Microwave
- Ice Maker
- Dishwasher
- Disposal
Bedrooms and Bathrooms
- 3 Bedrooms
Laundry
- Laundry in unit
- Dryer
- Washer
Partially Finished Basement
- Connecting Stairway
- Interior and Exterior Basement Entry
Outdoor Features
- Porch
Schools
- Emerick Elementary School
- Blue Ridge Middle School
- Loudoun Valley High School
Utilities
- Central Heating and Cooling System
- Heating System Powered By Leased Propane
- Electric Water Heater
Community Details
- Association fees include common area maintenance, snow removal, trash
- Courts Of St. Francis HOA
- Courts Of St Francis Subdivision
- Property Manager
Listing and Financial Details
- Tax Lot 32
- Assessor Parcel Number 488289833000
Map
Home Values in the Area
Average Home Value in this Area
Property History
| Date | Event | Price | Change | Sq Ft Price |
|---|---|---|---|---|
| 04/23/2025 04/23/25 | Sold | $794,000 | -0.6% | $315 / Sq Ft |
| 04/03/2025 04/03/25 | For Sale | $799,000 | 0.0% | $317 / Sq Ft |
| 05/17/2018 05/17/18 | Rented | $1,500 | 0.0% | -- |
| 05/16/2018 05/16/18 | Under Contract | -- | -- | -- |
| 12/07/2017 12/07/17 | For Rent | $1,500 | -- | -- |
Tax History
| Year | Tax Paid | Tax Assessment Tax Assessment Total Assessment is a certain percentage of the fair market value that is determined by local assessors to be the total taxable value of land and additions on the property. | Land | Improvement |
|---|---|---|---|---|
| 2024 | $6,156 | $687,820 | $210,500 | $477,320 |
| 2023 | $5,717 | $653,330 | $210,500 | $442,830 |
| 2022 | $5,371 | $603,430 | $184,200 | $419,230 |
| 2021 | $5,005 | $510,670 | $164,200 | $346,470 |
| 2020 | $5,026 | $485,630 | $144,200 | $341,430 |
| 2019 | $4,926 | $471,400 | $134,200 | $337,200 |
| 2018 | $4,777 | $440,280 | $134,200 | $306,080 |
| 2017 | $4,916 | $436,970 | $134,200 | $302,770 |
| 2016 | $4,866 | $424,960 | $0 | $0 |
| 2015 | $5,058 | $311,410 | $0 | $311,410 |
| 2014 | $4,827 | $293,750 | $0 | $293,750 |
Mortgage History
| Date | Status | Loan Amount | Loan Type |
|---|---|---|---|
| Closed | $20,000 | Credit Line Revolving | |
| Closed | $219,557 | New Conventional |
Similar Homes in Purcellville, VA
Source: Bright MLS
MLS Number: VALO2092356
APN: 488-28-9833
- 116 Desales Dr
- 140 S 20th St
- 141 N Hatcher Ave
- 625 E G St
- 151 N Hatcher Ave
- 14629 Fordson Ct
- 14649 Fordson Ct
- 161 N Hatcher Ave
- 460 S Maple Ave
- 228 E King James St
- 230 N Brewster Ln
- 211 Heaton Ct
- 305 E Declaration Ct
- 229 E Skyline Dr
- 400 Mcdaniel Dr
- 126 S 29th St
- 132 Misty Pond Terrace
- 134 Misty Pond Terrace
- 430 S 32nd St
- 912 Queenscliff Ct
