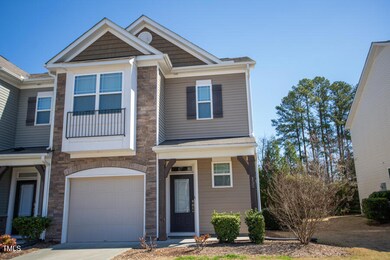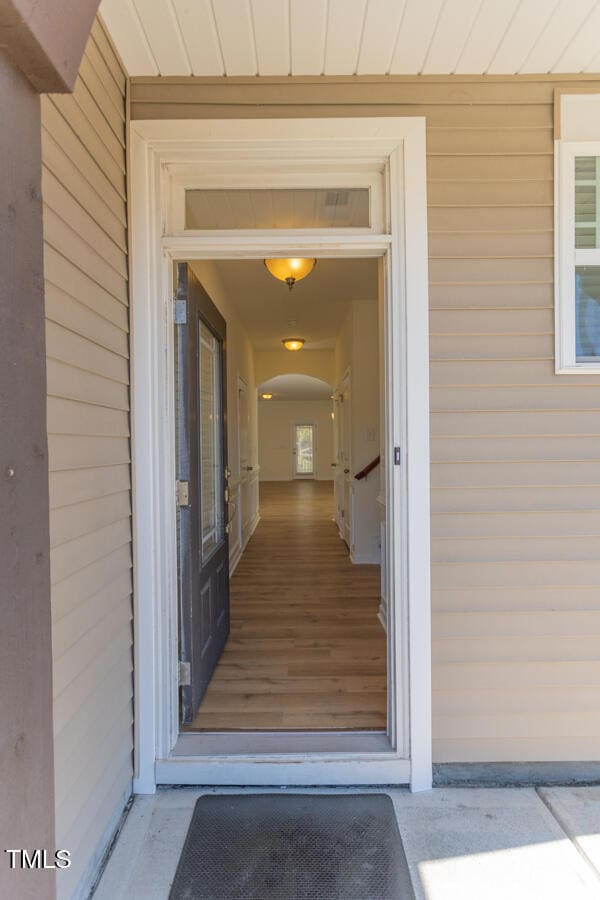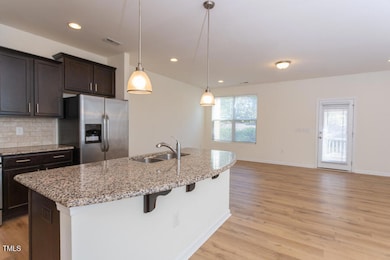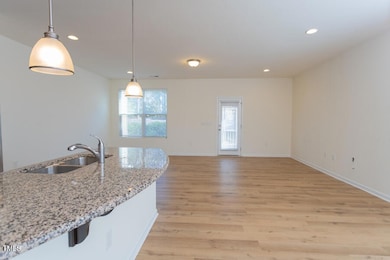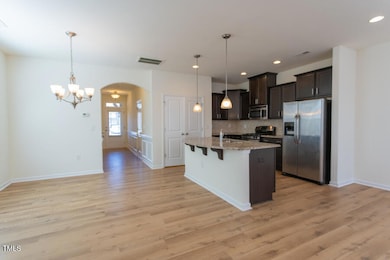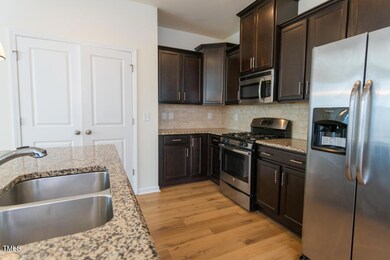
157 Durants Neck Ln Morrisville, NC 27560
Estimated payment $2,826/month
Highlights
- Open Floorplan
- Transitional Architecture
- Granite Countertops
- Alston Ridge Elementary School Rated A
- End Unit
- Neighborhood Views
About This Home
Welcome to this beautifully maintained end unit townhouse, offering the perfect balance of modern comfort and inviting warmth. Bright and airy, this home is bathed in natural light thanks to extra windows on the side, creating a sun-filled atmosphere throughout the open-concept living space. The entire home has luxury vinyl planks throughout and is move-in ready.
With 3 spacious bedrooms and 2.5 well-appointed bathrooms, this home is designed to offer both comfort and functionality. The main level features a cozy living room, ideal for relaxing or entertaining, and flows seamlessly into a dining area that overlooks the beautiful kitchen. The kitchen boasts sleek countertops, tiled backsplash, stainless steel appliances, and ample cabinet and pantry space.
Upstairs, you'll find the serene primary suite, complete with a walk-in closet and an en suite bath for ultimate privacy and convenience. Two additional bedrooms offer plenty of space for family, guests, or a home office. A full bathroom and laundry room completes the upper level.
Enjoy the outdoors under your covered patio, an inviting space perfect for relaxing with a morning coffee or hosting a weekend barbecue. The low-maintenance yard ensures you can spend more time enjoying the outdoors rather than worrying about upkeep.
Additional features include a convenient half bath on the main level, a garage for secure parking, and access to community amenities such as a pool and dog park. Situated in a prime location with easy access to I40/540, RTP, shopping, airport, and more.
Don't miss the opportunity to make this beautifully bright townhouse your new home or add to your rental portfolio.
Townhouse Details
Home Type
- Townhome
Est. Annual Taxes
- $3,710
Year Built
- Built in 2015
Lot Details
- 2,614 Sq Ft Lot
- End Unit
- 1 Common Wall
- Perimeter Fence
- Landscaped
HOA Fees
- $149 Monthly HOA Fees
Parking
- 2 Car Attached Garage
- Front Facing Garage
- Garage Door Opener
- Private Driveway
- Guest Parking
- Additional Parking
- 4 Open Parking Spaces
Home Design
- Transitional Architecture
- Brick Exterior Construction
- Slab Foundation
- Shingle Roof
- Vinyl Siding
Interior Spaces
- 1,776 Sq Ft Home
- 2-Story Property
- Open Floorplan
- Smooth Ceilings
- Blinds
- French Doors
- Screened Porch
- Neighborhood Views
Kitchen
- Gas Range
- Microwave
- Ice Maker
- Kitchen Island
- Granite Countertops
Flooring
- Tile
- Luxury Vinyl Tile
- Vinyl
Bedrooms and Bathrooms
- 3 Bedrooms
- Walk-In Closet
- Double Vanity
- Soaking Tub
- Bathtub with Shower
- Walk-in Shower
Laundry
- Laundry Room
- Laundry in Hall
- Laundry on upper level
- Washer and Electric Dryer Hookup
Attic
- Pull Down Stairs to Attic
- Unfinished Attic
Home Security
Schools
- Wake County Schools Elementary And Middle School
- Wake County Schools High School
Utilities
- Central Heating and Cooling System
- Heating System Uses Natural Gas
- Natural Gas Connected
Listing and Financial Details
- Assessor Parcel Number LO138 EVERETT CROSSING PHII BM2015-00783
Community Details
Overview
- Association fees include ground maintenance
- Elite Management Professionals Association, Phone Number (919) 233-7660
- Everett Crossing Subdivision
- Maintained Community
- Community Parking
Recreation
- Community Pool
- Park
- Dog Park
Security
- Resident Manager or Management On Site
- Fire and Smoke Detector
Map
Home Values in the Area
Average Home Value in this Area
Tax History
| Year | Tax Paid | Tax Assessment Tax Assessment Total Assessment is a certain percentage of the fair market value that is determined by local assessors to be the total taxable value of land and additions on the property. | Land | Improvement |
|---|---|---|---|---|
| 2024 | $3,710 | $424,426 | $105,000 | $319,426 |
| 2023 | $3,082 | $292,430 | $78,000 | $214,430 |
| 2022 | $2,972 | $292,430 | $78,000 | $214,430 |
| 2021 | $2,827 | $292,430 | $78,000 | $214,430 |
| 2020 | $2,827 | $292,430 | $78,000 | $214,430 |
| 2019 | $2,552 | $227,986 | $44,000 | $183,986 |
| 2018 | $2,401 | $227,986 | $44,000 | $183,986 |
| 2017 | $2,311 | $227,986 | $44,000 | $183,986 |
| 2016 | $2,278 | $44,000 | $44,000 | $0 |
Property History
| Date | Event | Price | Change | Sq Ft Price |
|---|---|---|---|---|
| 04/10/2025 04/10/25 | For Sale | $425,000 | -- | $239 / Sq Ft |
Deed History
| Date | Type | Sale Price | Title Company |
|---|---|---|---|
| Special Warranty Deed | $244,500 | None Available |
Mortgage History
| Date | Status | Loan Amount | Loan Type |
|---|---|---|---|
| Open | $230,400 | New Conventional | |
| Previous Owner | $221,948 | New Conventional |
Similar Homes in the area
Source: Doorify MLS
MLS Number: 10088228
APN: 0746.01-49-9184-000
- 1109 Hemby Ridge Ln
- 1013 Oatney Ridge Ln
- 912 Jewel Stone Ln
- 1016 Pemberly Ave
- 1640 Legendary Ln
- 742 Keystone Park Dr
- 125 Station Dr
- 1005 Forest Willow Ln
- 1220 Falcon Ridge Ln
- 2912 Historic Cir
- 711 Keystone Park Dr Unit 51
- 705 Keystone Park Dr Unit 51
- 1109 Forest Willow Ln
- 1020 Topland Ct
- 1928 Grace Point Rd
- 1301 Elliott Ridge Ln
- 104 Mainline Station Dr
- 1001 Hope Springs Ln
- 1605 Grace Point Rd
- 1632 Ferntree Ct

