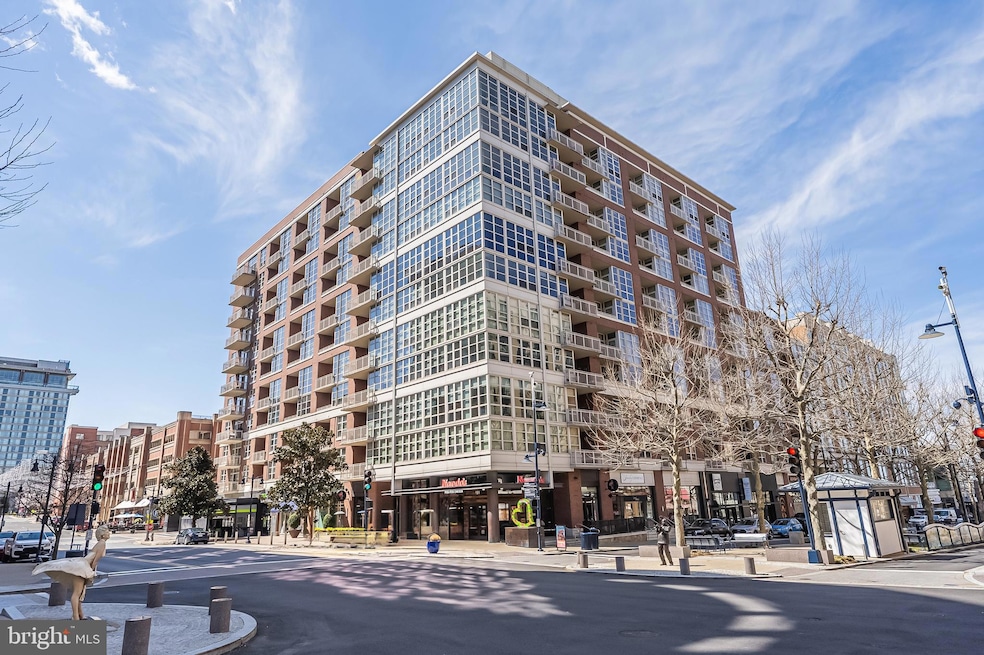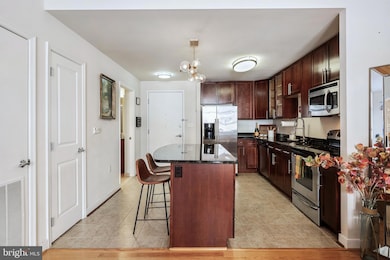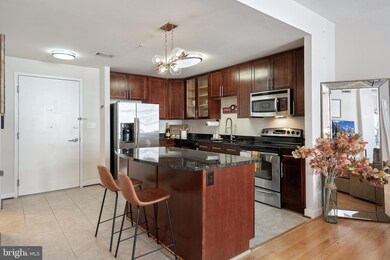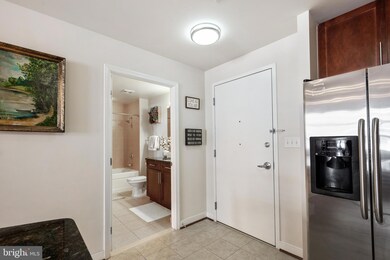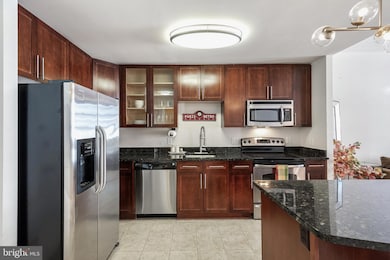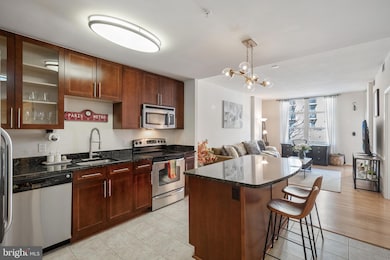
Fleet Street Residences 157 Fleet St Unit 206 Oxon Hill, MD 20745
Estimated payment $2,604/month
Highlights
- Concierge
- Open Floorplan
- Engineered Wood Flooring
- Fitness Center
- Contemporary Architecture
- 1-minute walk to American Way Outdoor Park
About This Home
Welcome to one of National Harbor’s most convenient location! Property is eligible for up to $10K in FREE Grant funds (income limits apply). Pristine One Bedroom Condo featuring large full Bath, full size washer/dryer. Ample cook sized Kitchen with center island features granite counters and stainless steel appliances. Large sofa sized Family Room with hardwood floors and oversized windows for great natural light! Table sized Deck overlooks American Way and provides a peek a boo view of Potomac River!
This walkable location has TONS of restaurants, entertainment, Gaylord National Resort and convenient to MGM National Harbor.
Secure building - Gated Garage
Fleet Street Condos at National Harbor also has easy access to the paved bike trail that navigates all the way to Mt. Vernon.
Public transit options also help to make this a top pick for easy living!
Property Details
Home Type
- Condominium
Est. Annual Taxes
- $4,309
Year Built
- Built in 2009
Lot Details
- Property is in excellent condition
HOA Fees
- $524 Monthly HOA Fees
Parking
- Assigned parking located at #163
- Garage Door Opener
- Parking Space Conveys
- Secure Parking
Home Design
- Contemporary Architecture
- Brick Exterior Construction
Interior Spaces
- 707 Sq Ft Home
- Property has 1 Level
- Open Floorplan
- Family Room
- Monitored
Kitchen
- Electric Oven or Range
- Built-In Microwave
- Ice Maker
- Dishwasher
- Stainless Steel Appliances
- Kitchen Island
- Disposal
Flooring
- Engineered Wood
- Carpet
- Ceramic Tile
Bedrooms and Bathrooms
- 1 Main Level Bedroom
- 1 Full Bathroom
Laundry
- Laundry in unit
- Dryer
- Washer
Schools
- Fort Foote Elementary School
- Oxon Hill Middle School
- Oxon Hill High School
Utilities
- Forced Air Heating and Cooling System
- Electric Water Heater
- Cable TV Available
Listing and Financial Details
- Assessor Parcel Number 17123997251
Community Details
Overview
- Association fees include exterior building maintenance, reserve funds, snow removal, water, trash, management, sewer
- High-Rise Condominium
- Fleet Street Condominium Condos
- Fleet Street Condominiium Community
- National Harbor Subdivision
- Property Manager
Amenities
- Concierge
- Elevator
Recreation
- Bike Trail
Pet Policy
- Pets Allowed
Security
- Security Service
- Front Desk in Lobby
- Fire Sprinkler System
Map
About Fleet Street Residences
Home Values in the Area
Average Home Value in this Area
Tax History
| Year | Tax Paid | Tax Assessment Tax Assessment Total Assessment is a certain percentage of the fair market value that is determined by local assessors to be the total taxable value of land and additions on the property. | Land | Improvement |
|---|---|---|---|---|
| 2024 | $4,334 | $290,000 | $87,000 | $203,000 |
| 2023 | $4,334 | $290,000 | $87,000 | $203,000 |
| 2022 | $3,225 | $290,000 | $87,000 | $203,000 |
| 2021 | $9,263 | $330,000 | $99,000 | $231,000 |
| 2020 | $9,659 | $323,333 | $0 | $0 |
| 2019 | $4,535 | $316,667 | $0 | $0 |
| 2018 | $4,536 | $310,000 | $85,500 | $224,500 |
| 2017 | $4,250 | $297,167 | $0 | $0 |
| 2016 | -- | $284,333 | $0 | $0 |
| 2015 | $4,064 | $271,500 | $0 | $0 |
| 2014 | $4,064 | $271,500 | $0 | $0 |
Property History
| Date | Event | Price | Change | Sq Ft Price |
|---|---|---|---|---|
| 04/22/2025 04/22/25 | Price Changed | $309,000 | -6.4% | $437 / Sq Ft |
| 04/09/2025 04/09/25 | Price Changed | $330,000 | -4.3% | $467 / Sq Ft |
| 03/28/2025 03/28/25 | For Sale | $345,000 | -- | $488 / Sq Ft |
Deed History
| Date | Type | Sale Price | Title Company |
|---|---|---|---|
| Deed | $345,000 | -- |
Mortgage History
| Date | Status | Loan Amount | Loan Type |
|---|---|---|---|
| Open | $258,750 | Purchase Money Mortgage |
Similar Homes in the area
Source: Bright MLS
MLS Number: MDPG2146422
APN: 12-3997251
- 157 Fleet St Unit 206
- 157 Fleet St Unit 1003
- 157 Fleet St Unit 909
- 157 Fleet St Unit 906
- 155 Potomac Passage
- 155 Potomac Passage Unit 910
- 155 Potomac Passage
- 155 Potomac Passage Unit 710
- 155 Potomac Passage Unit 208
- 155 Potomac Passage Unit 322
- 155 Potomac Passage
- 155 Potomac Passage
- 155 Potomac Passage
- 143 Waterfront St
- 145 Riverhaven Dr Unit 309
- 145 Riverhaven Dr Unit 256
- 145 Riverhaven Dr Unit 457
- 145 Riverhaven Dr Unit 358
- 145 Riverhaven Dr Unit 454
- 145 Riverhaven Dr Unit 459
