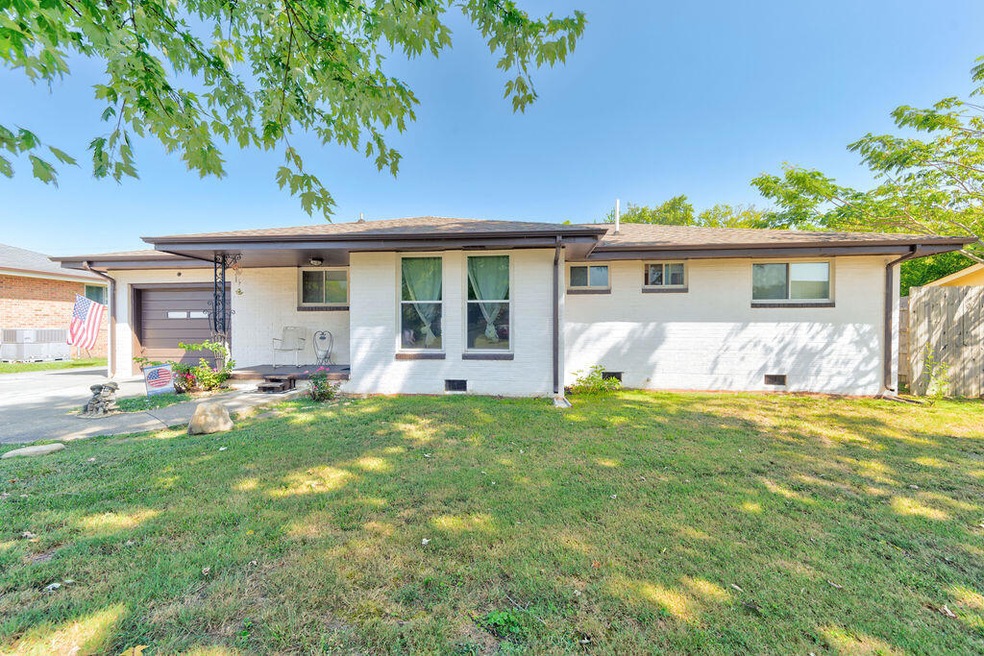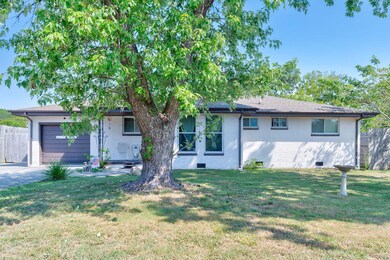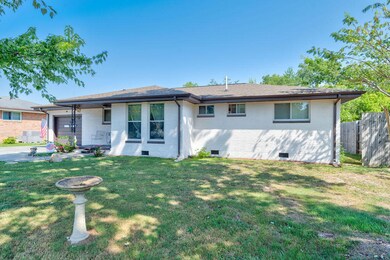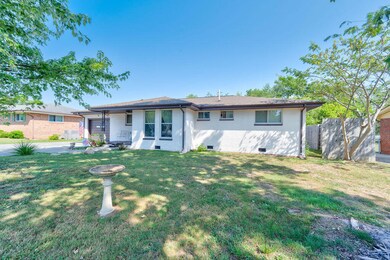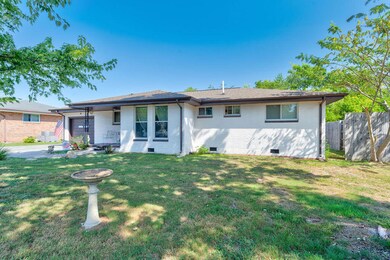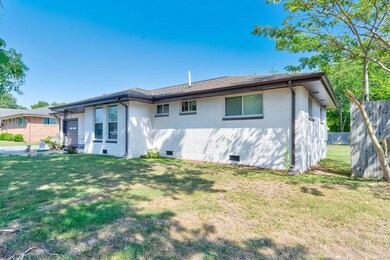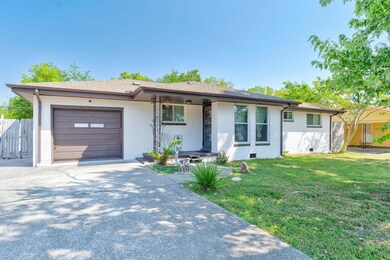Welcome to 157 Greenfield Drive, nestled in the heart of Rossville, GA. This delightful home offers a perfect blend of comfort and convenience. With 1,189 square feet of living space, the floor plan fosters a warm and inviting atmosphere. The home features three bedrooms and one and a half bathrooms. The main bedroom includes an ensuite half bathroom, while the additional bedrooms offer flexibility for family, guests, or a home office. The kitchen is equipped with sleek appliances, ample cabinet storage, and a cozy breakfast nook. Step outside to your private backyard retreat, ideal for outdoor dining, relaxation, and play. Additional features of the home include a one-car garage, laundry hookups, and an unattached building/workshop. Located in a tranquil neighborhood, 157 Greenfield Drive offers the best of both worlds: peaceful suburban living with convenient access to local amenities, schools, and parks. Enjoy nearby shopping and dining options, or take advantage of the easy commute to downtown Chattanooga. Don't miss the opportunity to make this house your home. Schedule a viewing today and experience the charm and comfort of 157 Greenfield Drive for yourself!

