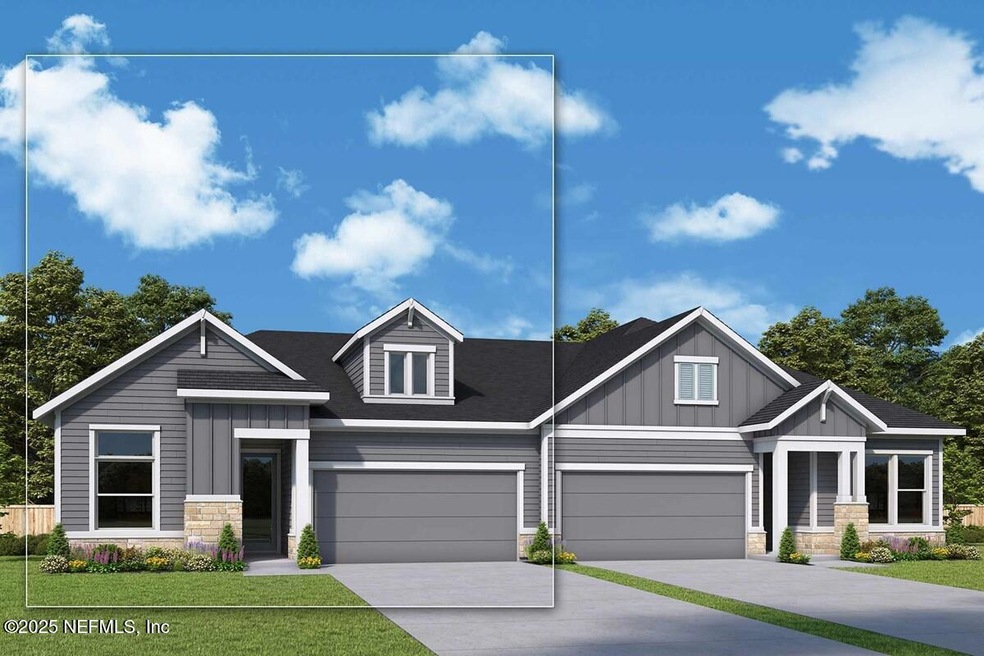
157 Latham Dr Ponte Vedra Beach, FL 32081
Estimated payment $3,453/month
Highlights
- Under Construction
- Open Floorplan
- Community Spa
- Allen D. Nease Senior High School Rated A
- Contemporary Architecture
- Home Office
About This Home
Experience the perfect blend of modern design and functional living in this beautifully crafted home located at 157 Latham Drive. Nestled on a deep preserve lot, this Sunbeam floor plan offers unparalleled privacy and a serene backdrop of nature. Inside, enjoy an array of premium features, including a gourmet kitchen with quartz countertops, a 5-burner gas cooktop, and a designer hood. The enclosed study with French doors provides a private workspace, while the spacious owner's retreat boasts a tray ceiling and a luxurious super shower with frameless glass. Elegant finishes include luxury vinyl plank flooring, upgraded cabinetry, and a custom tile backsplash extending to the ceiling in the kitchen. The open-concept layout flows seamlessly to the outdoor living space, featuring stained concrete porches and a gas pipe stub for grilling. Additional highlights include a flexible living area, ample storage, and energy-efficient upgrades. Located in the highly desirable Crosswinds Villas community, this home is a tranquil retreat that perfectly balances style and convenience. Don't miss your chance to own this stunning home on a coveted preserve lot!
Townhouse Details
Home Type
- Townhome
Year Built
- Built in 2024 | Under Construction
Lot Details
- Property fronts a county road
HOA Fees
- $229 Monthly HOA Fees
Parking
- 2 Car Garage
- Garage Door Opener
Home Design
- Half Duplex
- Contemporary Architecture
- Traditional Architecture
- Wood Frame Construction
- Shingle Roof
- Siding
Interior Spaces
- 1,788 Sq Ft Home
- 1-Story Property
- Open Floorplan
- Ceiling Fan
- Entrance Foyer
- Family Room
- Dining Room
- Home Office
- Gas Dryer Hookup
Kitchen
- Electric Oven
- Gas Cooktop
- Microwave
- Dishwasher
- Kitchen Island
Flooring
- Carpet
- Tile
- Vinyl
Bedrooms and Bathrooms
- 2 Bedrooms
- Split Bedroom Floorplan
- Walk-In Closet
- 2 Full Bathrooms
- Shower Only
Home Security
Outdoor Features
- Patio
- Front Porch
Schools
- Pine Island Academy Elementary And Middle School
- Allen D. Nease High School
Utilities
- Central Heating and Cooling System
- Heat Pump System
- 200+ Amp Service
- Natural Gas Connected
- Tankless Water Heater
- Gas Water Heater
Community Details
Overview
- Crosswinds At Nocatee Subdivision
Recreation
- Community Spa
Security
- Carbon Monoxide Detectors
- Fire and Smoke Detector
Map
Home Values in the Area
Average Home Value in this Area
Tax History
| Year | Tax Paid | Tax Assessment Tax Assessment Total Assessment is a certain percentage of the fair market value that is determined by local assessors to be the total taxable value of land and additions on the property. | Land | Improvement |
|---|---|---|---|---|
| 2024 | -- | $80,000 | $80,000 | -- |
| 2023 | -- | $80,000 | $80,000 | -- |
Property History
| Date | Event | Price | Change | Sq Ft Price |
|---|---|---|---|---|
| 03/23/2025 03/23/25 | Pending | -- | -- | -- |
| 03/20/2025 03/20/25 | Price Changed | $489,900 | -3.0% | $274 / Sq Ft |
| 02/27/2025 02/27/25 | Price Changed | $504,900 | -1.5% | $282 / Sq Ft |
| 02/12/2025 02/12/25 | Price Changed | $512,690 | -2.9% | $287 / Sq Ft |
| 01/21/2025 01/21/25 | For Sale | $528,080 | -- | $295 / Sq Ft |
Similar Homes in the area
Source: realMLS (Northeast Florida Multiple Listing Service)
MLS Number: 2065971
APN: 072112-1640
- 165 Latham Dr
- 119 Latham Dr
- 134 Latham Dr
- 126 Latham Dr
- 189 Latham Dr
- 195 Latham Dr
- 67 Latham Dr
- 145 Oak Breeze Dr
- 297 Bay Lake Dr
- 287 Bay Lake Dr
- 161 Oak Breeze Dr
- 116 Oak Breeze Dr
- 128 Oak Breeze Dr
- 100 Oak Breeze Dr
- 92 Oak Breeze Dr
- 142 Oak Breeze Dr
- 21 Latham Dr
- 199 Oak Breeze Dr
- 205 Oak Breeze Dr
- 89 Aspendale Rd
